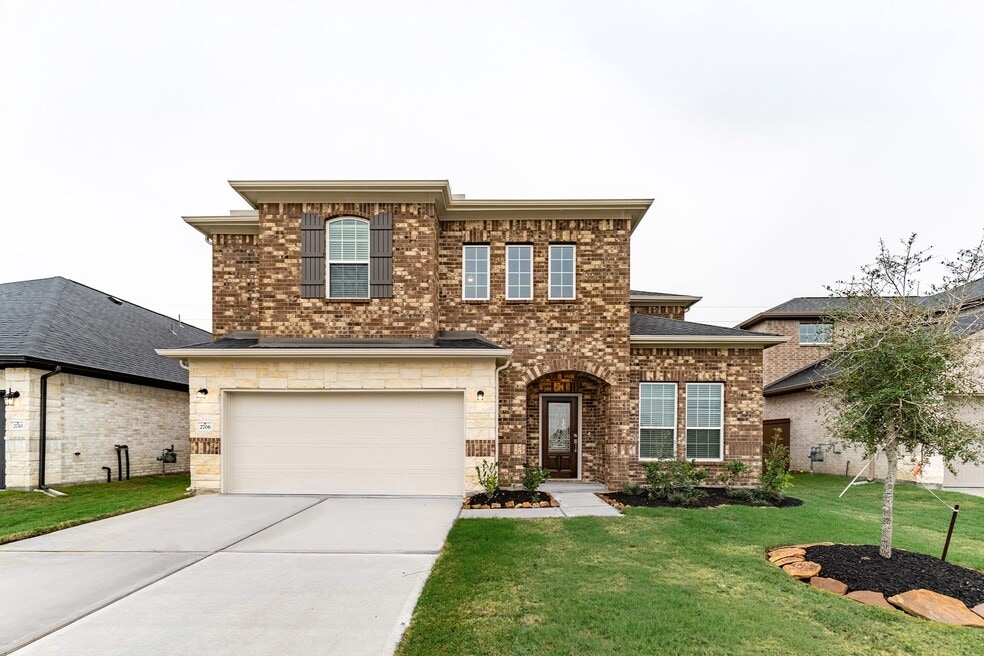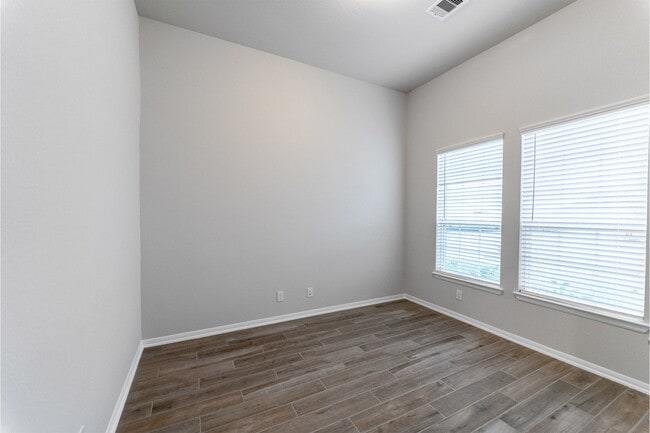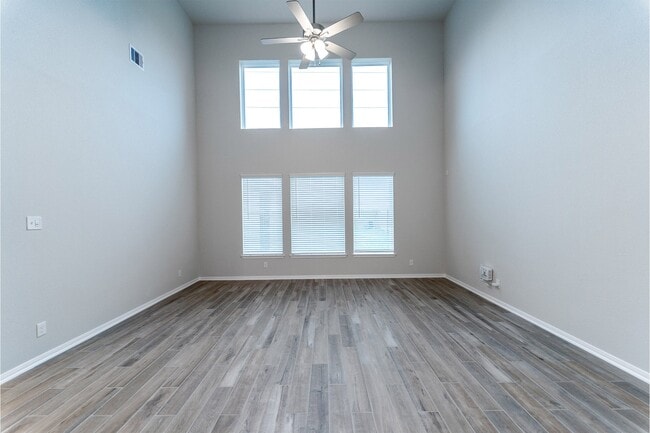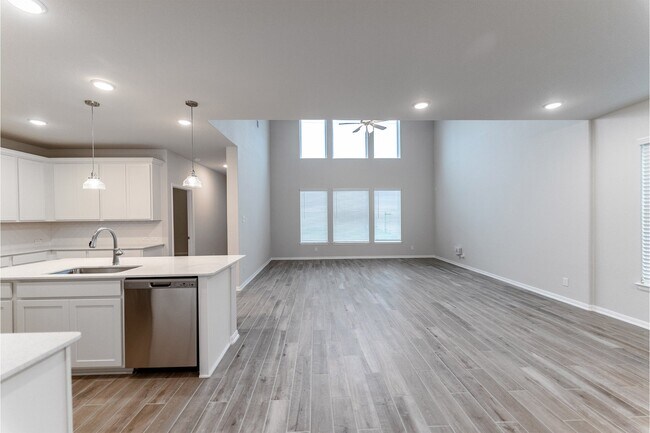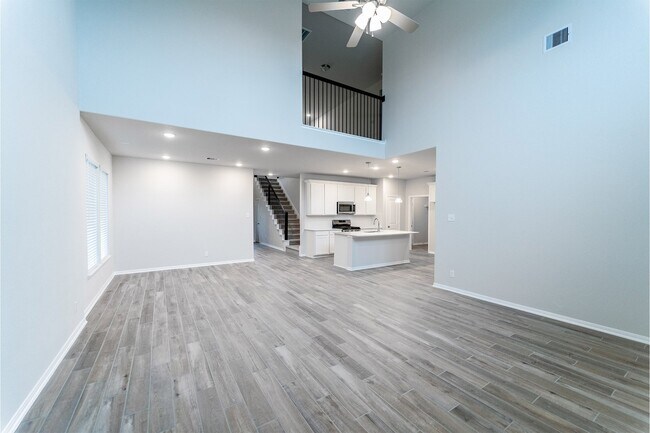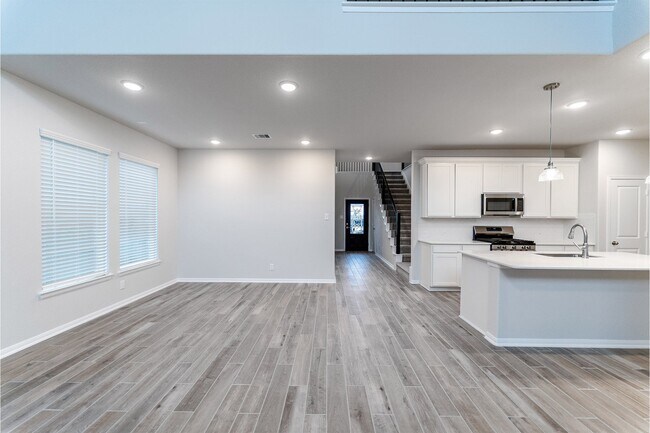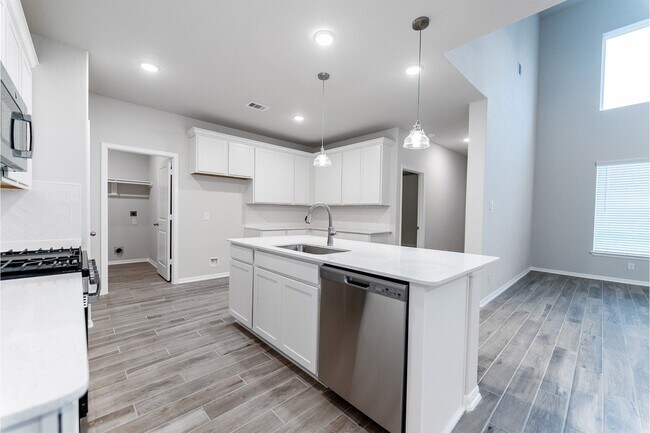
2706 Ruby Laurel Dr Arcola, TX 77583
CreekhavenEstimated payment $2,717/month
Highlights
- New Construction
- Clubhouse
- Hiking Trails
- Community Lake
- Lap or Exercise Community Pool
- Fireplace
About This Home
The exciting, two-story Hayden home offers plenty of flex space with bright and airy rooms. Upon entering this home, you are greeted with the stairway to your second floor, as well as your convenient downstairs powder bathroom and entry to your private study room. You can opt to turn the study room into a bedroom if you need extra space for guests. Traveling down the foyer, you will be captivated by the open-concept layout that flows from the two-story family room to the inviting dining space and spacious kitchen. This area boasts a ton of options such as an appealing fireplace for your family room, and an extra sink in your kitchen to serve as a wet bar! This layout is perfect for entertaining gatherings of any size. Your kitchen also comes with attractive features like sleek granite countertops, ceramic tile backsplash, industry-leading appliances, and a kitchen island! Right off the kitchen is entry to your walk-in utility and your two-car garage. You can even add on extra space, turning your garage into a two-and a half car or three-car garage! For those that love spending quality time with family outdoors, the Hayden plan gives you the ability to include a sizable covered patio in your backyard. Back inside, you are met with your deluxe master retreat featuring a huge walk-in closet and a divine master bathroom. Your master bathroom features dual vanities, a bathtub and a stand alone shower that you can transform into a super shower if you desire. Head upstairs where...
Builder Incentives
Years: 1-2: 3.99% - Years 3-30: 499% Fixed Mortgage Rate.
Sales Office
| Monday - Saturday |
10:00 AM - 6:00 PM
|
| Sunday |
12:00 PM - 6:00 PM
|
Home Details
Home Type
- Single Family
Parking
- 2 Car Garage
Home Design
- New Construction
Interior Spaces
- 2-Story Property
- Fireplace
Bedrooms and Bathrooms
- 4 Bedrooms
- Walk-In Closet
Community Details
Overview
- Property has a Home Owners Association
- Community Lake
- Greenbelt
Amenities
- Shops
- Clubhouse
- Community Center
Recreation
- Community Playground
- Lap or Exercise Community Pool
- Hiking Trails
- Trails
Map
Other Move In Ready Homes in Creekhaven
About the Builder
- Creekhaven
- Creekhaven - 40' Homesites
- Creekhaven - 60' Homesites
- Creekhaven
- Creekhaven
- Creekhaven
- 3208 Chene Rue
- 3367 Bijou Rue
- 13051 Pleasant Valley Dr
- 14411 Austin Bayou Dr
- 12911 Green Valley Dr
- 0 Highway 288 Valley Vista Unit 16695956
- 13355 / 13405 Pleasant Valley Dr
- 5900 Hiway 6 Trafficway S
- 12530 County Road 421
- 27810 Gulf Landing Ct
- 3711 Palm Crest Dr
- 8311 Holly Blue Dr
- 11703 County Road 48
- 1409 Airline Rd W
