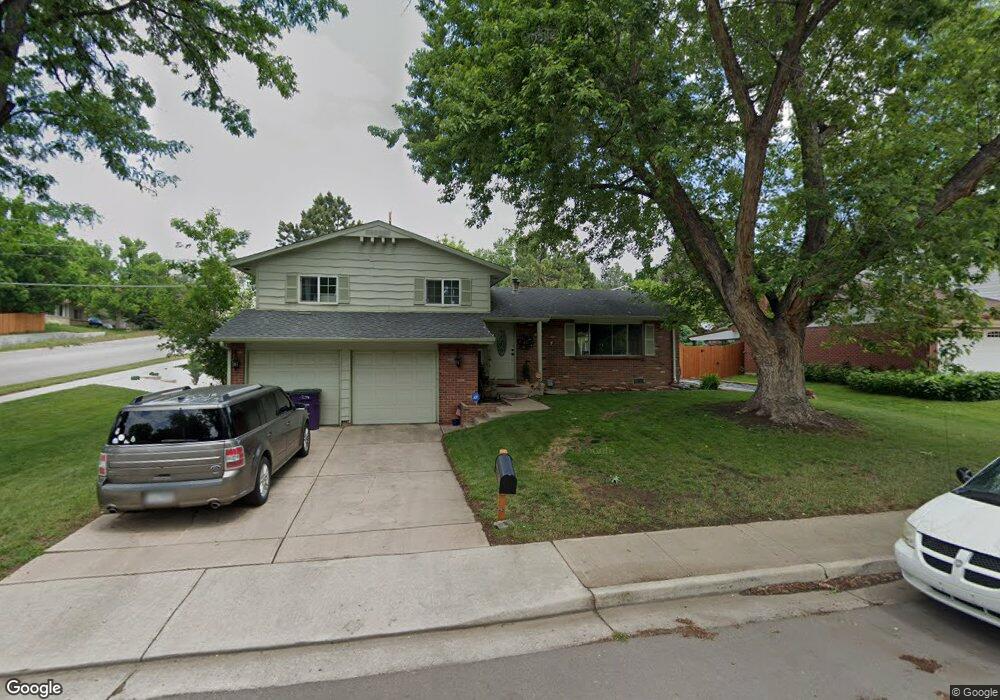2706 S Quay Way Denver, CO 80227
Bear Valley NeighborhoodEstimated Value: $536,000 - $565,182
3
Beds
3
Baths
1,677
Sq Ft
$332/Sq Ft
Est. Value
About This Home
This home is located at 2706 S Quay Way, Denver, CO 80227 and is currently estimated at $556,296, approximately $331 per square foot. 2706 S Quay Way is a home located in Denver County with nearby schools including Traylor Academy, Bear Valley International School, and John F Kennedy High School.
Ownership History
Date
Name
Owned For
Owner Type
Purchase Details
Closed on
Dec 4, 2020
Sold by
Martinez Anthony M
Bought by
Ausmus Nicholas
Current Estimated Value
Home Financials for this Owner
Home Financials are based on the most recent Mortgage that was taken out on this home.
Original Mortgage
$400,691
Outstanding Balance
$356,735
Interest Rate
2.7%
Mortgage Type
FHA
Estimated Equity
$199,562
Purchase Details
Closed on
Dec 23, 2002
Sold by
Masoner Daisy
Bought by
Martinez Anthony M
Home Financials for this Owner
Home Financials are based on the most recent Mortgage that was taken out on this home.
Original Mortgage
$208,724
Interest Rate
6.06%
Mortgage Type
FHA
Create a Home Valuation Report for This Property
The Home Valuation Report is an in-depth analysis detailing your home's value as well as a comparison with similar homes in the area
Home Values in the Area
Average Home Value in this Area
Purchase History
| Date | Buyer | Sale Price | Title Company |
|---|---|---|---|
| Ausmus Nicholas | $440,000 | Guardian Title | |
| Martinez Anthony M | $212,000 | -- |
Source: Public Records
Mortgage History
| Date | Status | Borrower | Loan Amount |
|---|---|---|---|
| Open | Ausmus Nicholas | $400,691 | |
| Previous Owner | Martinez Anthony M | $208,724 |
Source: Public Records
Tax History Compared to Growth
Tax History
| Year | Tax Paid | Tax Assessment Tax Assessment Total Assessment is a certain percentage of the fair market value that is determined by local assessors to be the total taxable value of land and additions on the property. | Land | Improvement |
|---|---|---|---|---|
| 2024 | $2,720 | $34,340 | $6,120 | $28,220 |
| 2023 | $2,661 | $34,340 | $6,120 | $28,220 |
| 2022 | $2,303 | $28,960 | $10,170 | $18,790 |
| 2021 | $2,303 | $29,800 | $10,470 | $19,330 |
| 2020 | $2,034 | $27,420 | $9,660 | $17,760 |
| 2019 | $1,977 | $27,420 | $9,660 | $17,760 |
| 2018 | $1,721 | $22,240 | $8,110 | $14,130 |
| 2017 | $1,715 | $22,240 | $8,110 | $14,130 |
| 2016 | $1,656 | $20,310 | $8,063 | $12,247 |
| 2015 | $1,587 | $20,310 | $8,063 | $12,247 |
| 2014 | $1,541 | $18,560 | $4,044 | $14,516 |
Source: Public Records
Map
Nearby Homes
- 6803 W Yale Ave
- 7100 W Yale Ave
- 6969 W Yale Ave Unit 81
- 6969 W Yale Ave Unit 32
- 2765 S Pierce St
- 2717 S Upham St
- 2782 S Otis St
- 2728 S Marshall St
- 2764 S Marshall St
- 2905 S Pierce St
- 7500 W Vassar Ave
- 2826 S Lamar St
- 2782 S Knoxville Way
- 2834 S Ingalls Way
- 2595 S Harlan Ct
- 3235 S Newland St
- 7801 W Duquesne Ave
- 2719 S Eaton Way
- 6910 W Floyd Ave
- 7190 W Floyd Ave
- 2716 S Quay Way
- 7001 W Linvale Place
- 6980 W Yale Ave
- 2720 S Reed St
- 2700 S Reed St
- 6970 W Yale Ave
- 2722 S Quay Way
- 7000 W Yale Ave
- 2721 S Reed St
- 2727 S Quay Way
- 6960 W Yale Ave
- 2730 S Reed St
- 7030 W Yale Ave
- 7031 W Linvale Place
- 6940 W Yale Ave
- 2726 S Quay Way
- 2731 S Reed St
- 7050 W Yale Ave
- 6900 W Yale Ave
- 2737 S Quay Way
