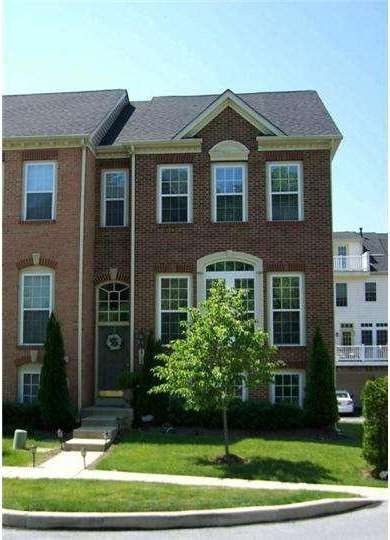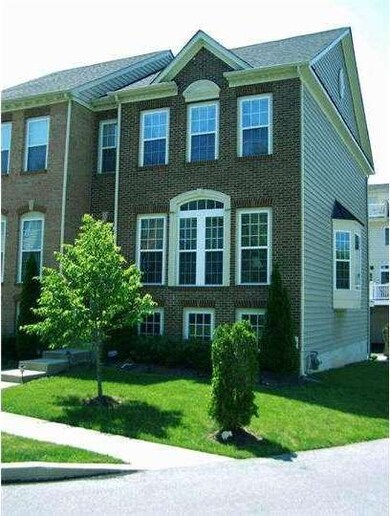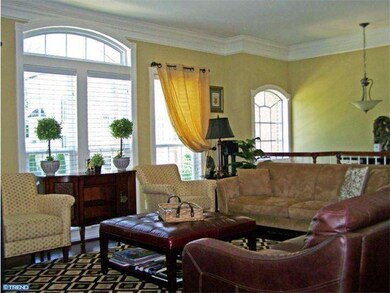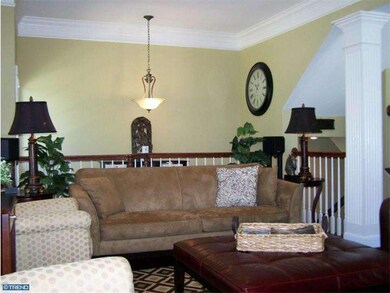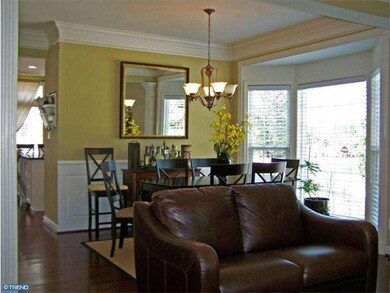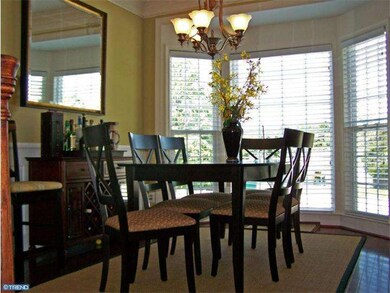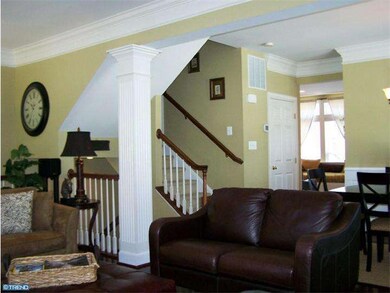
2706 Simon Ln Phoenixville, PA 19460
Highlights
- Colonial Architecture
- Deck
- Attic
- Phoenixville Area High School Rated A-
- Wood Flooring
- Corner Lot
About This Home
As of June 2021A Gorgeous corner unit home you won't want to miss!Welcome into the living and dining rooms brightly lit by large palladium and bay windows and accented with architectural details such as crown moulding and wainscoting.Hardwood floors extend through the entire 1st floor.The kitchen is a gourmet and entertainer's dream.Upgraded white cabinetry and a pantry provide so much storage. Features include an island with glass front cabinets and breakfast bar,granite counters,tile backsplash,undercabinet lighting,double sinks with disposal.All stainless Whirlpool appliances: double wall ovens,dishwasher,microwave and gas cooktop.The kitchen Aid refrigerator is included!A family room and half bath complete the 1st floor.Upstairs are 4 bedrooms to include a master suite with walk-in closet and full bath with double sinks,soaking tub,and stall shower.The 3rd floor has a large guest retreat with full bath and access to the top level of the 2 tiered deck.Finished basement with laundry room,2 car garage with triple closets!
Last Agent to Sell the Property
Keller Williams Real Estate-Blue Bell License #RS221161L Listed on: 08/05/2013

Townhouse Details
Home Type
- Townhome
Year Built
- Built in 2007
Lot Details
- 2,600 Sq Ft Lot
- Level Lot
- Back, Front, and Side Yard
- Property is in good condition
HOA Fees
- $135 Monthly HOA Fees
Parking
- 2 Car Direct Access Garage
- Oversized Parking
- Garage Door Opener
- Driveway
- On-Street Parking
Home Design
- Colonial Architecture
- Brick Exterior Construction
- Pitched Roof
- Shingle Roof
- Aluminum Siding
- Vinyl Siding
- Concrete Perimeter Foundation
Interior Spaces
- 2,186 Sq Ft Home
- Property has 2 Levels
- Ceiling height of 9 feet or more
- Ceiling Fan
- Bay Window
- Family Room
- Living Room
- Dining Room
- Attic
Kitchen
- Eat-In Kitchen
- Butlers Pantry
- Built-In Self-Cleaning Double Oven
- Cooktop
- Dishwasher
- Kitchen Island
- Disposal
Flooring
- Wood
- Wall to Wall Carpet
- Tile or Brick
Bedrooms and Bathrooms
- 4 Bedrooms
- En-Suite Primary Bedroom
- En-Suite Bathroom
- 3.5 Bathrooms
- Walk-in Shower
Finished Basement
- Basement Fills Entire Space Under The House
- Exterior Basement Entry
- Laundry in Basement
Utilities
- Forced Air Zoned Heating and Cooling System
- Heating System Uses Gas
- Programmable Thermostat
- 200+ Amp Service
- Natural Gas Water Heater
- Cable TV Available
Additional Features
- Energy-Efficient Windows
- Deck
Community Details
- Association fees include common area maintenance, lawn maintenance, snow removal, trash
- $500 Other One-Time Fees
- Northridge Village Subdivision
Listing and Financial Details
- Tax Lot 0732
- Assessor Parcel Number 15-04 -0732
Ownership History
Purchase Details
Home Financials for this Owner
Home Financials are based on the most recent Mortgage that was taken out on this home.Purchase Details
Home Financials for this Owner
Home Financials are based on the most recent Mortgage that was taken out on this home.Purchase Details
Home Financials for this Owner
Home Financials are based on the most recent Mortgage that was taken out on this home.Purchase Details
Purchase Details
Home Financials for this Owner
Home Financials are based on the most recent Mortgage that was taken out on this home.Similar Homes in Phoenixville, PA
Home Values in the Area
Average Home Value in this Area
Purchase History
| Date | Type | Sale Price | Title Company |
|---|---|---|---|
| Deed | $415,000 | Vanguard Settlement Svcs Llc | |
| Deed | $300,000 | None Available | |
| Special Warranty Deed | $378,936 | None Available | |
| Special Warranty Deed | $501,966 | None Available | |
| Deed | $302,842 | None Available |
Mortgage History
| Date | Status | Loan Amount | Loan Type |
|---|---|---|---|
| Open | $99,000 | Credit Line Revolving | |
| Open | $319,200 | New Conventional | |
| Previous Owner | $280,000 | New Conventional | |
| Previous Owner | $285,000 | New Conventional | |
| Previous Owner | $359,313 | New Conventional | |
| Previous Owner | $378,900 | Purchase Money Mortgage | |
| Previous Owner | $60,550 | Stand Alone Second | |
| Previous Owner | $242,250 | Fannie Mae Freddie Mac |
Property History
| Date | Event | Price | Change | Sq Ft Price |
|---|---|---|---|---|
| 06/11/2021 06/11/21 | Sold | $415,000 | +12.2% | $170 / Sq Ft |
| 04/25/2021 04/25/21 | Pending | -- | -- | -- |
| 04/22/2021 04/22/21 | For Sale | $369,900 | +19.7% | $152 / Sq Ft |
| 11/22/2013 11/22/13 | Sold | $309,000 | -0.3% | $141 / Sq Ft |
| 11/04/2013 11/04/13 | Pending | -- | -- | -- |
| 09/14/2013 09/14/13 | Price Changed | $310,000 | -3.1% | $142 / Sq Ft |
| 08/23/2013 08/23/13 | Price Changed | $319,900 | -2.9% | $146 / Sq Ft |
| 08/05/2013 08/05/13 | For Sale | $329,500 | -- | $151 / Sq Ft |
Tax History Compared to Growth
Tax History
| Year | Tax Paid | Tax Assessment Tax Assessment Total Assessment is a certain percentage of the fair market value that is determined by local assessors to be the total taxable value of land and additions on the property. | Land | Improvement |
|---|---|---|---|---|
| 2024 | $7,945 | $173,100 | $39,180 | $133,920 |
| 2023 | $7,769 | $173,100 | $39,180 | $133,920 |
| 2022 | $7,651 | $173,100 | $39,180 | $133,920 |
| 2021 | $7,542 | $173,100 | $39,180 | $133,920 |
| 2020 | $7,235 | $173,100 | $39,180 | $133,920 |
| 2019 | $7,102 | $173,100 | $39,180 | $133,920 |
| 2018 | $6,900 | $173,100 | $39,180 | $133,920 |
| 2017 | $6,794 | $173,100 | $39,180 | $133,920 |
| 2016 | $846 | $173,100 | $39,180 | $133,920 |
| 2015 | $846 | $173,100 | $39,180 | $133,920 |
| 2014 | $846 | $213,400 | $39,180 | $174,220 |
Agents Affiliated with this Home
-

Seller's Agent in 2021
Shawn Warman
Realty One Group Restore - Collegeville
(267) 885-4955
4 in this area
94 Total Sales
-

Buyer's Agent in 2021
Megan Rohrbough
Keller Williams Realty Group
(484) 880-0717
4 in this area
53 Total Sales
-

Seller's Agent in 2013
Bernadette Robinson
Keller Williams Real Estate-Blue Bell
(215) 654-6020
5 in this area
69 Total Sales
-

Buyer's Agent in 2013
Lauren Wolfgang Bauer
Keller Williams Real Estate -Exton
(610) 223-0796
9 in this area
126 Total Sales
Map
Source: Bright MLS
MLS Number: 1003543262
APN: 15-004-0732.0000
- 2903 Marley Ln
- 2404 Northridge Ct
- 3104 King Ln
- 3219 Ellington Ln
- 443 Westridge Dr Unit T102
- 387 Westridge Cir Unit T112
- 1289 Fillmore St
- 1277 Fillmore St
- 139 Westridge Place S Unit 120
- 920 Hamner Alley Unit 138
- 1291 Fillmore St
- 117 Mineral Ln
- 735 Platinum Dr
- 739 Platinum Dr
- 733 Platinum Dr
- 731 Platinum Dr
- Piper Plan at Phoenixville Heights - Contemporary Towns
- Cambridge Plan at Phoenixville Heights
- Jaxon Plan at Phoenixville Heights - Contemporary Towns
- 705 Platinum Dr
