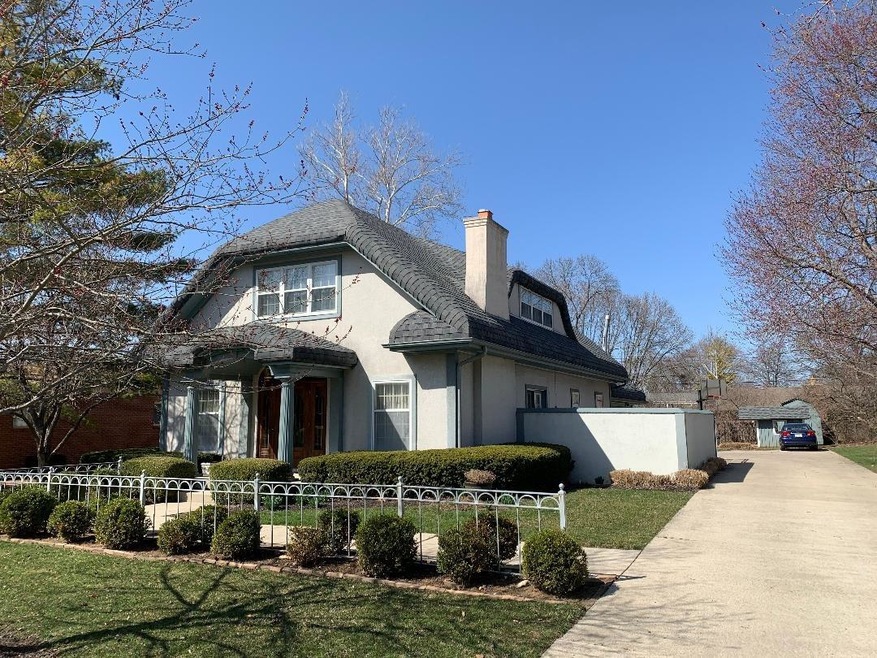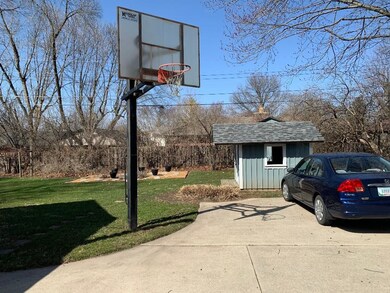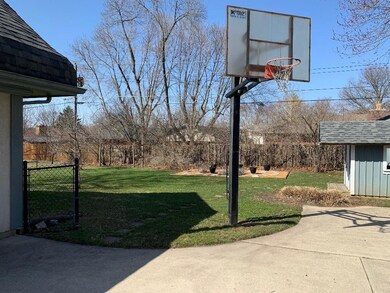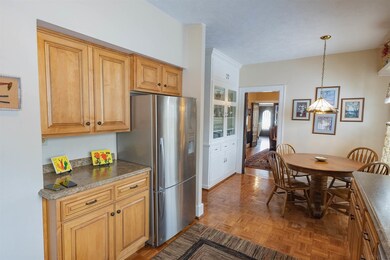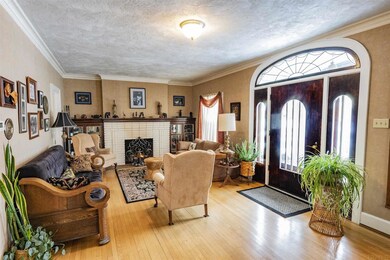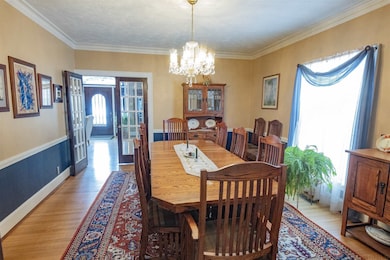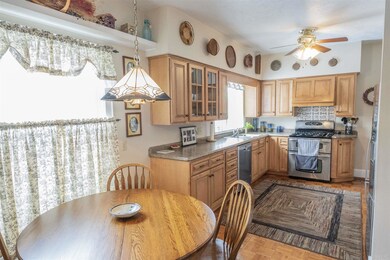
2706 W Petty Rd Muncie, IN 47304
Westwood Historic District NeighborhoodHighlights
- Fireplace in Bedroom
- 2.5 Car Attached Garage
- Forced Air Zoned Heating and Cooling System
- Wood Flooring
- Built-in Bookshelves
- Level Lot
About This Home
As of July 2022Beautiful historic home near Westwood Addn and BSU. It was rewired, replumbed and new Anderson windows installed about 1989). 2017 a new HVAC system was installed and is 3 zoned. One down, one up, and one for master bedroom. There are 4 bedrooms up and an office on first floor complete with shelving that could be another bedroom if needed. Downstairs 4 piece bathroom was totally redone to look original - it has a claw foot tub and shower. There are two gas fireplaces - one in downstairs living room and one in master bedroom. The gorgeous kitchen was totally remodeled by Great Kitchens - with new cabinets and countertops. Stainless steel appliances and built in pantry. Outdoor is a large patio area, 2 buildings (one is playhouse); French roll roof is @ 6 years and was a complete tearoff. Other features: leaded glass front door, hardwood floors down, 2+ car garage with workbench and cabinets; washer & dryer stay; lots of attic storage behind walls and 3 skylights up. Many more features including built in shelving; note the closet in upstairs hallway that is 15x10.
Last Agent to Sell the Property
Sharon Strahan
RE/MAX Real Estate Groups Listed on: 02/19/2021

Home Details
Home Type
- Single Family
Est. Annual Taxes
- $1,706
Year Built
- Built in 1921
Lot Details
- 0.4 Acre Lot
- Lot Dimensions are 90x178
- Level Lot
- Historic Home
Parking
- 2.5 Car Attached Garage
- Driveway
Home Design
- Rolled or Hot Mop Roof
- Stucco Exterior
Interior Spaces
- 2-Story Property
- Built-in Bookshelves
- Gas Log Fireplace
- Living Room with Fireplace
- 2 Fireplaces
- Crawl Space
Flooring
- Wood
- Carpet
Bedrooms and Bathrooms
- 4 Bedrooms
- Fireplace in Bedroom
Location
- Suburban Location
Schools
- Westview Elementary School
- Northside Middle School
- Central High School
Utilities
- Forced Air Zoned Heating and Cooling System
- Heating System Uses Gas
Listing and Financial Details
- Assessor Parcel Number 18-11-08-135-025.000-003
Ownership History
Purchase Details
Home Financials for this Owner
Home Financials are based on the most recent Mortgage that was taken out on this home.Purchase Details
Home Financials for this Owner
Home Financials are based on the most recent Mortgage that was taken out on this home.Similar Homes in Muncie, IN
Home Values in the Area
Average Home Value in this Area
Purchase History
| Date | Type | Sale Price | Title Company |
|---|---|---|---|
| Warranty Deed | $285,000 | New Title Company Name | |
| Warranty Deed | $260,000 | None Available |
Mortgage History
| Date | Status | Loan Amount | Loan Type |
|---|---|---|---|
| Open | $282,150 | New Conventional | |
| Previous Owner | $247,000 | New Conventional | |
| Previous Owner | $211,265 | New Conventional | |
| Previous Owner | $196,200 | Adjustable Rate Mortgage/ARM |
Property History
| Date | Event | Price | Change | Sq Ft Price |
|---|---|---|---|---|
| 07/07/2022 07/07/22 | Sold | $285,000 | 0.0% | $76 / Sq Ft |
| 05/28/2022 05/28/22 | Pending | -- | -- | -- |
| 05/23/2022 05/23/22 | Price Changed | $285,000 | -5.0% | $76 / Sq Ft |
| 05/05/2022 05/05/22 | For Sale | $300,000 | +15.4% | $80 / Sq Ft |
| 05/18/2021 05/18/21 | Sold | $260,000 | -5.5% | $69 / Sq Ft |
| 03/23/2021 03/23/21 | Pending | -- | -- | -- |
| 03/18/2021 03/18/21 | For Sale | $275,000 | 0.0% | $73 / Sq Ft |
| 02/28/2021 02/28/21 | Pending | -- | -- | -- |
| 02/19/2021 02/19/21 | For Sale | $275,000 | -- | $73 / Sq Ft |
Tax History Compared to Growth
Tax History
| Year | Tax Paid | Tax Assessment Tax Assessment Total Assessment is a certain percentage of the fair market value that is determined by local assessors to be the total taxable value of land and additions on the property. | Land | Improvement |
|---|---|---|---|---|
| 2024 | $2,674 | $255,600 | $26,700 | $228,900 |
| 2023 | $2,692 | $255,800 | $26,700 | $229,100 |
| 2022 | $1,973 | $183,900 | $25,400 | $158,500 |
| 2021 | $1,706 | $157,200 | $23,100 | $134,100 |
| 2020 | $1,706 | $157,200 | $23,100 | $134,100 |
| 2019 | $1,706 | $157,200 | $23,100 | $134,100 |
| 2018 | $1,691 | $154,700 | $23,100 | $131,600 |
| 2017 | $1,651 | $150,900 | $20,800 | $130,100 |
| 2016 | $1,580 | $143,800 | $19,800 | $124,000 |
| 2014 | $1,511 | $143,600 | $19,000 | $124,600 |
| 2013 | -- | $138,700 | $19,000 | $119,700 |
Agents Affiliated with this Home
-
S
Seller's Agent in 2022
Steve Collins
RE/MAX
-
Non-BLC Member
N
Buyer's Agent in 2022
Non-BLC Member
MIBOR REALTOR® Association
-
I
Buyer's Agent in 2022
IUO Non-BLC Member
Non-BLC Office
-
S
Seller's Agent in 2021
Sharon Strahan
RE/MAX
-
Diana Martin

Buyer's Agent in 2021
Diana Martin
NonMember MEIAR
(765) 747-7197
8 in this area
3,813 Total Sales
Map
Source: Indiana Regional MLS
MLS Number: 202105211
APN: 18-11-08-135-025.000-003
- 1304 N Tillotson Ave
- 2506 W Johnson Rd
- 1401 N Elizabeth Ave
- 1203 N Riley Rd
- 916 N Alden Rd
- 3106 W Brook Dr
- 1705 N Riley Rd
- 3305 W Petty Rd
- 1701 N Winthrop Rd
- Freeport Plan at Storer Estates
- Aldridge Plan at Storer Estates
- Stamford Plan at Storer Estates
- Bellamy Plan at Storer Estates
- 1004 N Meadow Ln
- 1303 N Brentwood Ln
- 1912 N Maddox Dr
- 3308 W Amherst Rd
- 1212 N Wildwood Ln
- 3313 W Torquay Rd
- 2005 N Duane Rd
