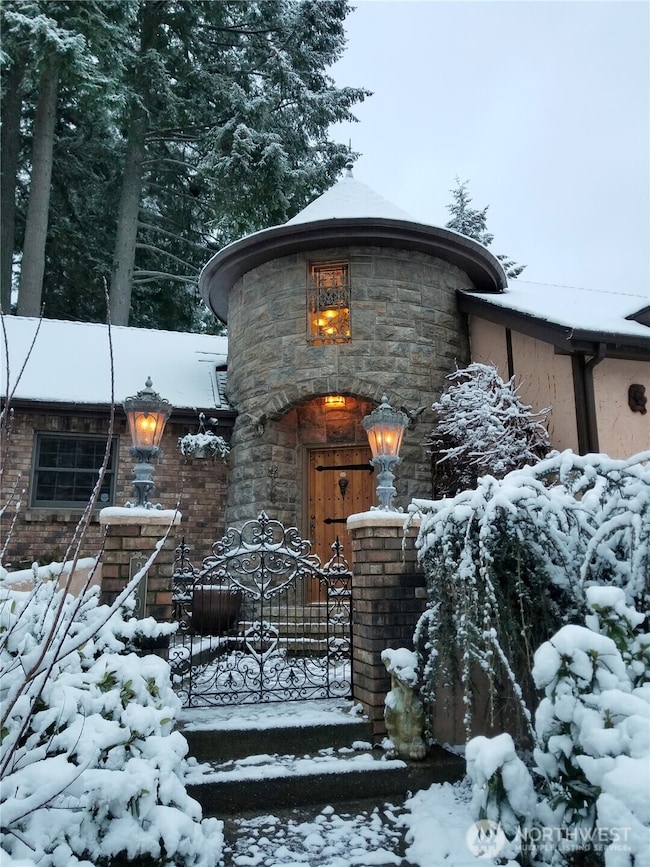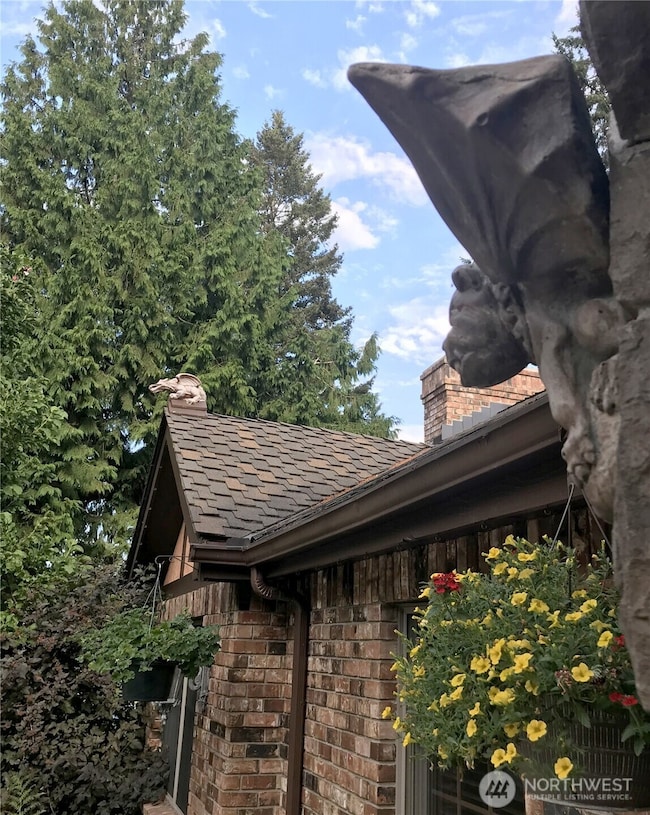2706 Walnut Loop NW Olympia, WA 98502
Estimated payment $4,997/month
Highlights
- Fruit Trees
- Deck
- Territorial View
- Jefferson Middle School Rated A
- Property is near public transit
- Vaulted Ceiling
About This Home
Welcome to the Tudor Castle in Cooper Point! Enchanting custom-built masterpiece exudes timeless elegance & captivates w/ its storybook English courtyard, w/ fountain & grand stone turret entry. Inside, the magic continues across 4 BRs & 2.75 BAs. Spacious primary suite offers a luxurious bath w/ jetted tub. Gourmet kitchen features master-crafted cherry cabinetry, granite counters & island, flows to family room w/cozy gas FP. The interior is adorned w/custom wood doors, moulding & trim, stucco walls, Victorian light fixtures, & whimsical murals adding artistic flair. Sun-drenched corner lot showcases mature, curated landscaping, vibrant flower beds & flowering trees for year-round beauty. Desirable Oly Schools. Minutes to local amenities
Source: Northwest Multiple Listing Service (NWMLS)
MLS#: 2416346
Home Details
Home Type
- Single Family
Est. Annual Taxes
- $7,412
Year Built
- Built in 1989
Lot Details
- 9,469 Sq Ft Lot
- North Facing Home
- Property is Fully Fenced
- Corner Lot
- Terraced Lot
- Sprinkler System
- Fruit Trees
- Garden
- Property is in very good condition
HOA Fees
- $13 Monthly HOA Fees
Parking
- 2 Car Attached Garage
- Driveway
Home Design
- Tudor Architecture
- 3-Story Property
- Brick Exterior Construction
- Slab Foundation
- Poured Concrete
- Composition Roof
- Wood Siding
- Stone Siding
- Stucco
- Stone
Interior Spaces
- 2,780 Sq Ft Home
- Vaulted Ceiling
- Skylights
- Gas Fireplace
- Dining Room
- Territorial Views
- Storm Windows
Kitchen
- Stove
- Microwave
- Dishwasher
- Disposal
Flooring
- Wood
- Carpet
- Slate Flooring
- Ceramic Tile
- Vinyl Plank
Bedrooms and Bathrooms
- Walk-In Closet
- Hydromassage or Jetted Bathtub
Laundry
- Dryer
- Washer
Outdoor Features
- Deck
- Patio
- Outbuilding
Location
- Property is near public transit
- Property is near a bus stop
Schools
- Garfield Elementary School
- Jefferson Mid Middle School
- Capital High School
Utilities
- Forced Air Heating and Cooling System
- High Efficiency Heating System
- Heat Pump System
- Water Heater
- High Speed Internet
- Cable TV Available
Listing and Financial Details
- Tax Lot 40
- Assessor Parcel Number 82080004000
Community Details
Overview
- Association fees include common area maintenance
- Mark Ausman Ausman Nw@Comcast.Net Association
- Built by Randy L. Martin
- Cooper Point Subdivision
- The community has rules related to covenants, conditions, and restrictions
Recreation
- Trails
Map
Home Values in the Area
Average Home Value in this Area
Tax History
| Year | Tax Paid | Tax Assessment Tax Assessment Total Assessment is a certain percentage of the fair market value that is determined by local assessors to be the total taxable value of land and additions on the property. | Land | Improvement |
|---|---|---|---|---|
| 2024 | $7,144 | $707,500 | $203,200 | $504,300 |
| 2023 | $7,144 | $683,300 | $174,000 | $509,300 |
| 2022 | $6,116 | $643,600 | $136,900 | $506,700 |
| 2021 | $5,951 | $512,000 | $112,400 | $399,600 |
| 2020 | $6,120 | $461,100 | $117,400 | $343,700 |
| 2019 | $5,212 | $462,600 | $75,900 | $386,700 |
| 2018 | $5,431 | $403,300 | $77,400 | $325,900 |
| 2017 | $4,961 | $397,250 | $77,150 | $320,100 |
| 2016 | $4,466 | $373,000 | $83,400 | $289,600 |
| 2014 | -- | $357,300 | $83,400 | $273,900 |
Property History
| Date | Event | Price | List to Sale | Price per Sq Ft |
|---|---|---|---|---|
| 09/10/2025 09/10/25 | Price Changed | $830,000 | -2.4% | $299 / Sq Ft |
| 08/04/2025 08/04/25 | For Sale | $850,000 | -- | $306 / Sq Ft |
Purchase History
| Date | Type | Sale Price | Title Company |
|---|---|---|---|
| Warranty Deed | $395,000 | Thurston County Title | |
| Warranty Deed | $260,000 | Thurston County Title |
Mortgage History
| Date | Status | Loan Amount | Loan Type |
|---|---|---|---|
| Closed | $316,000 | Balloon | |
| Previous Owner | $125,700 | No Value Available |
Source: Northwest Multiple Listing Service (NWMLS)
MLS Number: 2416346
APN: 82080004000
- 2619 Walnut Loop NW
- 900 Dundee Rd NW
- 2510 17th Ave NW
- 812 Dundee Rd NW
- 1807 Marigold St NW
- 3121 Langridge Ave NW
- 1822 Jonquil Ln NW
- 2608 19th Way NW
- 2012 Dickinson Ave NW
- 2413 Conger Ave NW Unit A&B
- 2005 E End St NW
- 1203 Bowman Ave NW
- 1724 Dickinson Ave NW
- 1720 Dickinson Ave NW
- 1731 Brawne Ave NW Unit B
- 1912 Elliott Ave NW
- 2129 Jackson Ave NW
- 2201 Sophie Way NW
- 3218 6th Ave NW
- 236 Milroy St NW
- 2900 Limited Ln NW
- 2800 Limited Ln NW
- 300 Kenyon St NW
- 2260 Division St NW
- 600 Black Lake Blvd SW
- 3311 6th Ave SW
- 2323 9th Ave SW
- 800 Yauger Way SW
- 1000 Fern St SW
- 4125 Capital Mall Dr SW
- 410 5th Ave
- 4701 7th Ave SW
- 510 Capitol Way N
- 123 4th Ave W
- 5004 Fourth Way SW
- 110 Legion Way SE
- 1900 Black Lake Blvd SW
- 1221 Evergreen Park Dr SW
- 1818 Evergreen Park Dr SW
- 3000 Cardinal Dr NW







