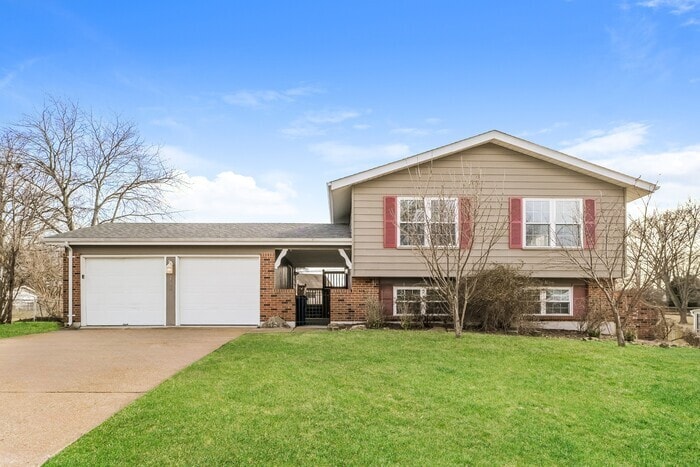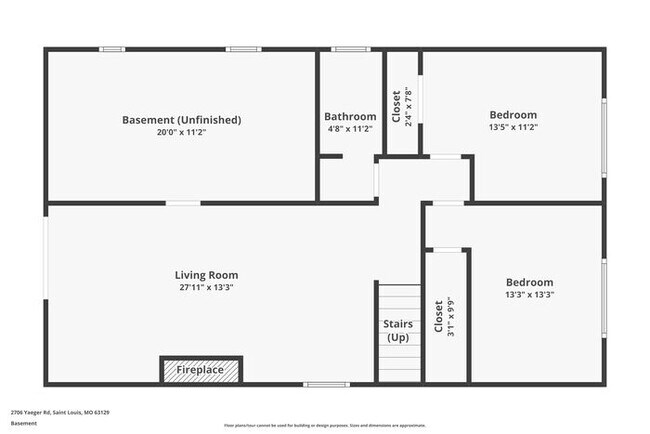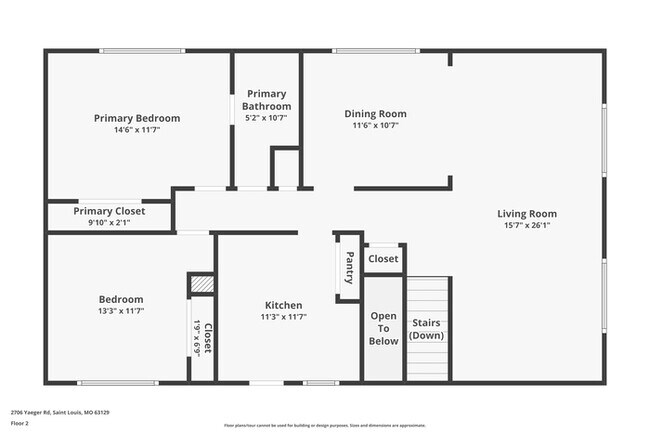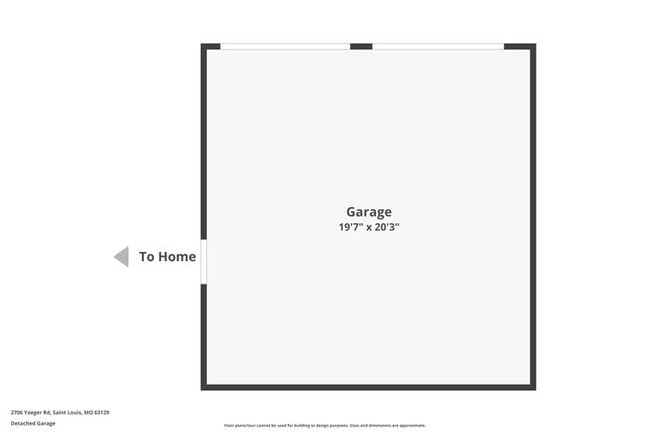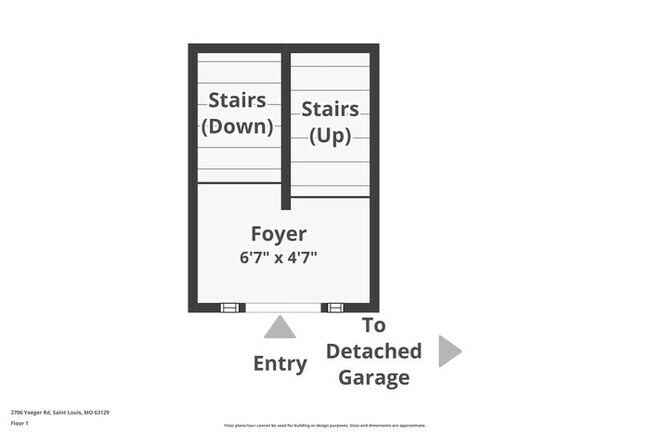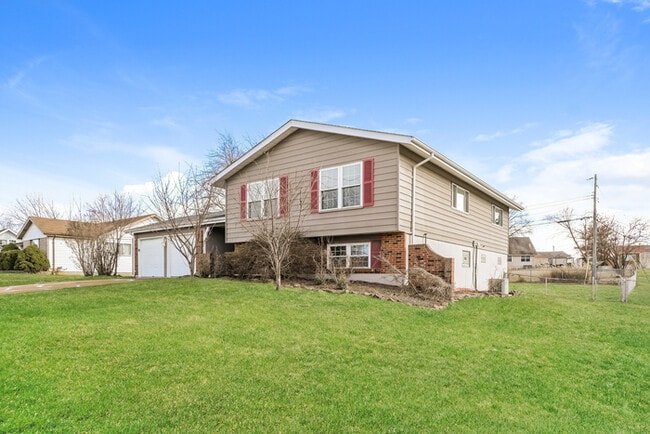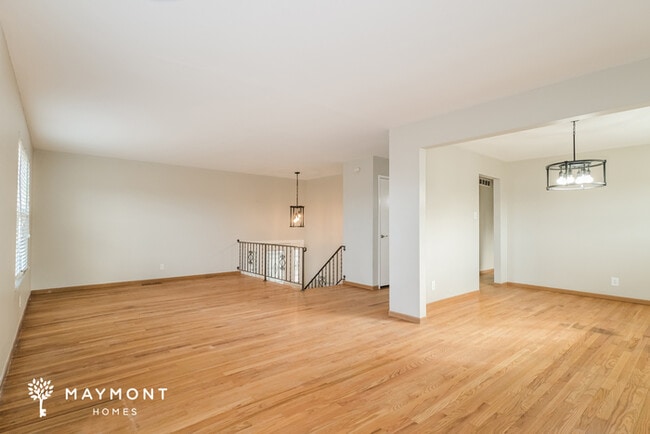2706 Yaeger Rd Saint Louis, MO 63129
About This Home
MOVE-IN READY
This home is move-in ready. Schedule your tour now or start your application today.
Monthly Recurring Fees:
$10.95 - Utility Management
Maymont Homes is committed to clear and upfront pricing. In addition to the advertised rent, residents may have monthly fees, including a $10.95 utility management fee, a $25.00 wastewater fee for homes on septic systems, and an amenity fee for homes with smart home technology, valet trash, or other community amenities. This does not include utilities or optional fees, including but not limited to pet fees and renter’s insurance.
Welcome to this inviting 4-bedroom, 2-bath residence featuring a spacious two-car garage in desirable Saint Louis. Step inside to discover a thoughtfully designed floor plan that flows seamlessly from room to room, offering both comfort and functionality.
The welcoming living room showcases attractive hard-surface flooring, creating both style and durability. The kitchen impresses with practical tile flooring, coordinated black appliances, and a contemporary backsplash that adds a modern touch to the space.
This home also includes a versatile den, providing extra space for work, entertainment, or relaxation. Two bedrooms are conveniently located on the main floor, while two additional bedrooms are situated downstairs, offering flexibility and privacy for various living arrangements.
Step outside to enjoy the generous backyard, perfect for outdoor activities or simply unwinding in the fresh air.
With four comfortable bedrooms, two well-appointed bathrooms, and a convenient two-car garage, this Saint Louis property delivers space, practicality, and comfort in one appealing package.
*Maymont Homes provides residents with convenient solutions, including simplified utility billing and flexible rent payment options. Contact us for more details.
This information is deemed reliable, but not guaranteed. All measurements are approximate. Actual product and home specifications may vary in dimension or detail. Images are for representational purposes only. Some programs and services may not be available in all market areas.
Prices and availability are subject to change without notice. Advertised rent prices do not include the required application fee, the partially refundable reservation fee (due upon application approval), or the mandatory monthly utility management fee (in select market areas.) Residents must maintain renters insurance as specified in their lease. If third-party renters insurance is not provided, residents will be automatically enrolled in our Master Insurance Policy for a fee. Select homes may be located in communities that require a monthly fee for community-specific amenities or services.
For complete details, please contact a company leasing representative. Equal Housing Opportunity.
Estimated availability date is subject to change based on construction timelines and move-out confirmation.
This property allows self guided viewing without an appointment. Contact for details.

Map
- 2675 Victron Dr
- 5445 Mild Dr
- 5405 Edelweis Ln
- 5523 Fireleaf Dr
- 5108 Vadil Ct
- 5462 Chatfield Dr
- 2552 Coppergate Square Dr
- 5228 Kings Park Dr
- 2550 Grayland Walk
- 4460 Telegraph Rd
- 141 Stallard Ln
- 2408 Whitshire Dr
- 2838 Flintwood Dr
- 5216 Autumnwinds Dr
- 5046 Lomar Ln
- 643 Tanya Court Dr
- 2766 Chalet Hill Dr
- 2649 Nahn Dr
- 5569 Baronridge Dr Unit 10
- 5581 Baronridge Dr Unit 5
- 5372 Chatfield Dr
- 5549 Southfield Dr
- 2610 Deloak Dr
- 2511 El Paulo Ct
- 2514 Deloak Dr
- 2807 Innsbruck Dr
- 4321 Martyridge Dr
- 2506 England Town Rd
- 4147 Garvey Dr
- 3219 Patterson Place Dr
- 4115 Pasco Dr
- 1123 Kingbolt Circle Dr
- 3975 Taravue Ln
- 19 Kassebaum Ln
- 5625 Hunters Valley Ct
- 3779 Swiss Dr
- 3456 Evergreen Ln
- 4080 Sir Bors Ct
- 4851 Lemay Ferry Rd
- 1247 Covington Manor Ln
