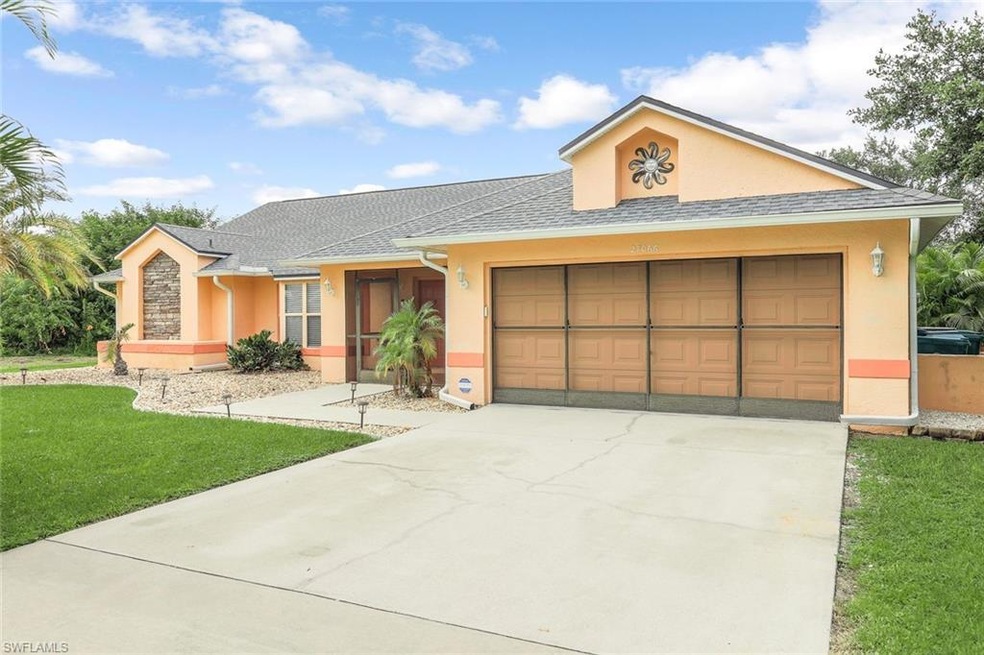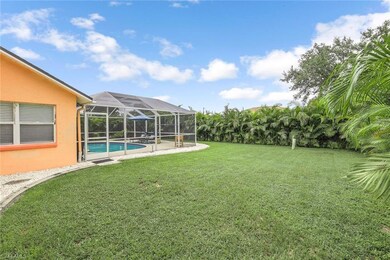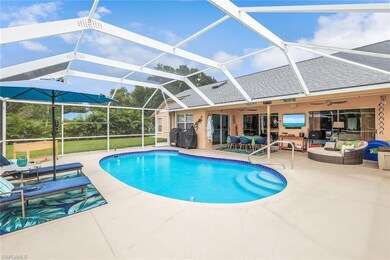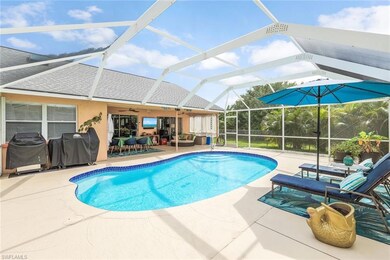27066 San Jorge Dr Punta Gorda, FL 33983
Deep Creek NeighborhoodEstimated payment $2,278/month
Highlights
- Heated In Ground Pool
- Double Self-Cleaning Oven
- Eat-In Kitchen
- Screened Porch
- 2 Car Attached Garage
- Concrete Block With Brick
About This Home
PRICED WAY BELOW MARKET VALUE! Welcome to your Southwest Florida oasis—a true musician’s dream home—nestled in the serene and sought-after community of Deep Creek, boasting incredible updates and stylish upgrades throughout. This beautifully enhanced 3-bedroom, 2-bathroom residence features a bright floor plan that’s perfect for entertaining, unwinding, or igniting creative inspiration. The modern kitchen is a standout with stainless steel appliances, a sleek new faucet, and eye-catching Tiffany Blue cabinetry accented by fresh wallpaper. Throughout the home, you'll find all-new flooring, updated lighting fixtures and ceiling fans, and new blinds that elevate both comfort and style. The bathrooms have been completely refreshed with new toilets, sinks, mirrors, faucets, and shower heads, creating a zen experience. The expansive primary suite offers dual walk-in closets and a luxurious en-suite bathroom with a stunning, oversized shower. Additional upgrades include a new HVAC system with UV light to reduce allergens, a new water heater, water softener, and a generator hookup that powers the entire home excluding A/C. A new roof and skylight further ensure peace of mind, while new paint throughout brings a fresh, cohesive aesthetic. Step outside to your private retreat: a screened lanai with a sparkling pool, a new pool vacuum, a new pool filter unit, and views of a spacious, lush backyard bordered by mature privacy hedges—ideal for quiet relaxation or intimate gatherings. With a two-car garage, thoughtful design choices, and artistic energy in every corner, this home perfectly blends comfort, charm, and convenience—just minutes from downtown Punta Gorda’s vibrant shopping, dining, and waterfront attractions.
Listing Agent
John R Wood Properties Brokerage Phone: 502-376-7401 Listed on: 10/29/2025

Home Details
Home Type
- Single Family
Est. Annual Taxes
- $3,462
Year Built
- Built in 1989
Lot Details
- 9,583 Sq Ft Lot
- Fenced
- Rectangular Lot
HOA Fees
- $13 Monthly HOA Fees
Parking
- 2 Car Attached Garage
Home Design
- Concrete Block With Brick
- Concrete Foundation
- Shingle Roof
- Stucco
Interior Spaces
- Property has 1 Level
- Combination Dining and Living Room
- Screened Porch
- Fire and Smoke Detector
- Property Views
Kitchen
- Eat-In Kitchen
- Double Self-Cleaning Oven
- Electric Cooktop
- Microwave
- Dishwasher
- Disposal
Flooring
- Laminate
- Tile
Bedrooms and Bathrooms
- 3 Bedrooms
- 2 Full Bathrooms
Laundry
- Laundry in unit
- Dryer
- Washer
Pool
- Heated In Ground Pool
Utilities
- Central Air
- Heating Available
- Power Generator
- Cable TV Available
Community Details
- Deep Creek Subdivision
- Mandatory home owners association
Listing and Financial Details
- Assessor Parcel Number 402303352005
- Tax Block 526
Map
Home Values in the Area
Average Home Value in this Area
Tax History
| Year | Tax Paid | Tax Assessment Tax Assessment Total Assessment is a certain percentage of the fair market value that is determined by local assessors to be the total taxable value of land and additions on the property. | Land | Improvement |
|---|---|---|---|---|
| 2024 | $3,428 | $208,020 | -- | -- |
| 2023 | $3,428 | $201,961 | $0 | $0 |
| 2022 | $3,194 | $196,079 | $0 | $0 |
| 2021 | $3,191 | $190,368 | $17,000 | $173,368 |
| 2020 | $3,567 | $174,113 | $13,600 | $160,513 |
| 2019 | $3,467 | $169,812 | $13,600 | $156,212 |
| 2018 | $3,217 | $165,624 | $11,050 | $154,574 |
| 2017 | $3,231 | $164,213 | $10,625 | $153,588 |
| 2016 | $2,854 | $138,549 | $0 | $0 |
| 2015 | $1,387 | $90,691 | $0 | $0 |
| 2014 | $1,263 | $89,971 | $0 | $0 |
Property History
| Date | Event | Price | List to Sale | Price per Sq Ft | Prior Sale |
|---|---|---|---|---|---|
| 01/02/2026 01/02/26 | Pending | -- | -- | -- | |
| 10/29/2025 10/29/25 | For Sale | $375,000 | +45.9% | $228 / Sq Ft | |
| 10/15/2020 10/15/20 | Sold | $257,000 | -0.3% | $157 / Sq Ft | View Prior Sale |
| 08/20/2020 08/20/20 | Pending | -- | -- | -- | |
| 08/18/2020 08/18/20 | For Sale | $257,900 | -- | $157 / Sq Ft |
Purchase History
| Date | Type | Sale Price | Title Company |
|---|---|---|---|
| Warranty Deed | $257,000 | Burnt Store Title & Escrow | |
| Warranty Deed | $190,000 | Burnt Store Title & Escrow L | |
| Warranty Deed | $180,000 | Burnt Store Title & Escrow L | |
| Warranty Deed | $94,000 | -- | |
| Warranty Deed | -- | -- |
Mortgage History
| Date | Status | Loan Amount | Loan Type |
|---|---|---|---|
| Open | $205,600 | New Conventional | |
| Previous Owner | $93,274 | FHA |
Source: Naples Area Board of REALTORS®
MLS Number: 225077318
APN: 402303352005
- 411 Seasons Dr
- 27069 Ecuador Dr
- 469 Chubut Ct
- 468 Chubut Ct
- 460 Chubut Ct
- 591 San Ambrosio St
- 640 Encarnacion St
- 358 Vitorio St
- 447 Xingu Ct
- 27102 Harbour Oaks Blvd
- 176 Seasons Dr
- 537 San Ambrosio St
- 346 Barcelona St
- 281 Franca St
- 27238 Puno Dr
- 26551 Barranquilla Ave
- 26314 Barranquilla Ave
- 27279 Deep Creek Blvd
- 1065 Harbour Glen Place
- 206 Porto Velho St






