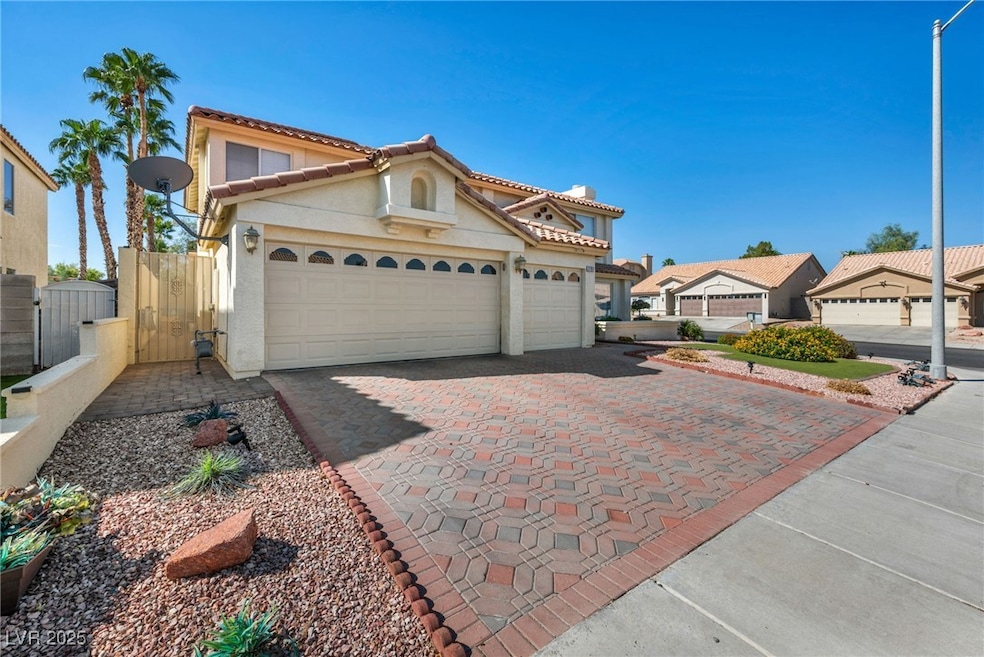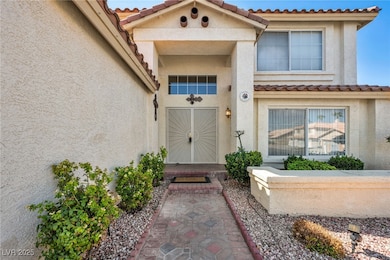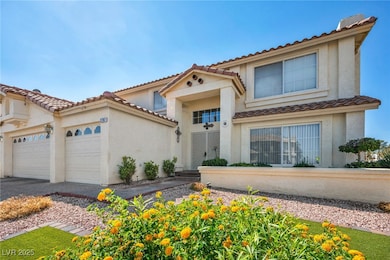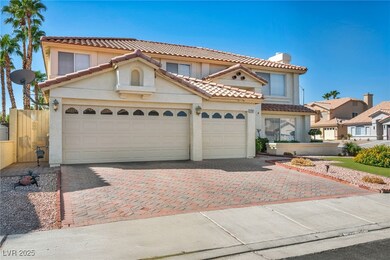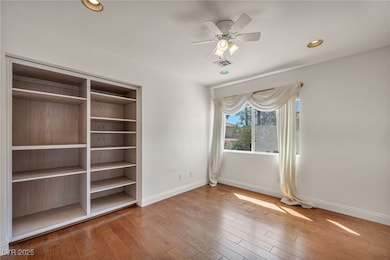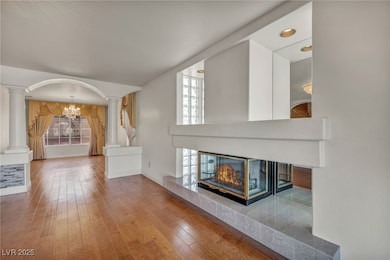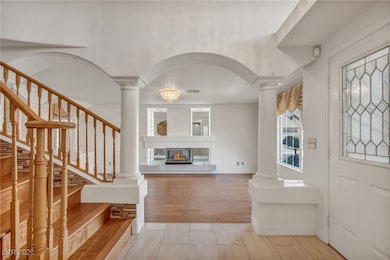2707 Fan Palm Ct Henderson, NV 89074
Green Valley North NeighborhoodEstimated payment $3,911/month
Highlights
- Fireplace in Primary Bedroom
- No HOA
- Double Oven
- Main Floor Bedroom
- Covered Patio or Porch
- 3 Car Attached Garage
About This Home
Stunning 5-Bedroom Home on a Corner Lot in Desirable Green Valley. Welcome to your dream home. This beautifully maintained 5-bedroom, 3-bathroom residence offers generous space, modern amenities, and ultimate comfort for any lifestyle. Situated on a prime corner lot, this home features exceptional curb appeal and a three-car garage for all your storage and parking needs. Step inside to discover a spacious living area, perfect for both entertaining and everyday living. The heart of the home is the dream kitchen, complete with sleek countertops, ample cabinetry, and a central island. You’ll love the den, perfect for a home office, study, or can be converted into a sixth bedroom. The loft, offers additional room for relaxation, play, or media. The five well-appointed bedrooms, one downstairs, include a luxurious primary suite, while the three full bathrooms ensure convenience and comfort for everyone. This is the home you’ve been waiting for.
Listing Agent
Wardley Real Estate Brokerage Phone: 702-256-4900 License #S.0189721 Listed on: 07/28/2025
Home Details
Home Type
- Single Family
Est. Annual Taxes
- $2,892
Year Built
- Built in 1996
Lot Details
- 6,534 Sq Ft Lot
- North Facing Home
- Back Yard Fenced
- Block Wall Fence
- Drip System Landscaping
- Artificial Turf
Parking
- 3 Car Attached Garage
- Inside Entrance
Home Design
- Frame Construction
- Tile Roof
- Stucco
Interior Spaces
- 3,488 Sq Ft Home
- 2-Story Property
- Ceiling Fan
- Double Sided Fireplace
- Gas Fireplace
- Drapes & Rods
- Solar Screens
- Family Room with Fireplace
- 3 Fireplaces
- Living Room with Fireplace
Kitchen
- Double Oven
- Built-In Gas Oven
- Gas Cooktop
- Microwave
- Dishwasher
- Pots and Pans Drawers
- Disposal
Flooring
- Carpet
- Laminate
- Tile
Bedrooms and Bathrooms
- 5 Bedrooms
- Main Floor Bedroom
- Fireplace in Primary Bedroom
Laundry
- Laundry Room
- Dryer
- Washer
Eco-Friendly Details
- Energy-Efficient Doors
- Sprinkler System
Outdoor Features
- Covered Patio or Porch
Schools
- Roberts Elementary School
- Schofield Jack Lund Middle School
- Silverado High School
Utilities
- Two cooling system units
- Central Heating and Cooling System
- Heating System Uses Gas
- Underground Utilities
- Water Softener Leased
Community Details
- No Home Owners Association
- Cobblestone North Subdivision
Map
Home Values in the Area
Average Home Value in this Area
Tax History
| Year | Tax Paid | Tax Assessment Tax Assessment Total Assessment is a certain percentage of the fair market value that is determined by local assessors to be the total taxable value of land and additions on the property. | Land | Improvement |
|---|---|---|---|---|
| 2025 | $2,892 | $154,471 | $46,200 | $108,271 |
| 2024 | $2,808 | $154,471 | $46,200 | $108,271 |
| 2023 | $2,808 | $145,486 | $42,000 | $103,486 |
| 2022 | $2,727 | $135,015 | $40,600 | $94,415 |
| 2021 | $2,647 | $126,860 | $36,750 | $90,110 |
| 2020 | $2,567 | $126,153 | $36,750 | $89,403 |
| 2019 | $2,492 | $121,686 | $33,250 | $88,436 |
| 2018 | $2,420 | $106,448 | $21,700 | $84,748 |
| 2017 | $3,127 | $107,875 | $21,700 | $86,175 |
| 2016 | $2,292 | $104,845 | $17,500 | $87,345 |
| 2015 | $2,275 | $85,558 | $15,750 | $69,808 |
| 2014 | $2,215 | $76,374 | $12,250 | $64,124 |
Property History
| Date | Event | Price | List to Sale | Price per Sq Ft |
|---|---|---|---|---|
| 10/04/2025 10/04/25 | Off Market | $695,000 | -- | -- |
| 10/03/2025 10/03/25 | For Sale | $695,000 | 0.0% | $199 / Sq Ft |
| 08/07/2025 08/07/25 | For Sale | $695,000 | -- | $199 / Sq Ft |
Purchase History
| Date | Type | Sale Price | Title Company |
|---|---|---|---|
| Quit Claim Deed | -- | None Listed On Document | |
| Interfamily Deed Transfer | -- | None Available | |
| Grant Deed | $217,000 | First American Title Co |
Mortgage History
| Date | Status | Loan Amount | Loan Type |
|---|---|---|---|
| Previous Owner | $125,100 | No Value Available |
Source: Las Vegas REALTORS®
MLS Number: 2704757
APN: 177-12-816-007
- 2704 Coventry Green Ave
- 2685 Mallard Landing Ave
- 2544 Kinnard Ave
- 2709 Briarcliff Ave
- 2544 Wellworth Ave
- 208 Glendon St
- 216 Highgate St
- 213 Thurston St
- 2536 Wellworth Ave
- 259 Bonnie Claire Ct
- 240 Highgate St
- 2723 Mallard Landing Ave Unit 4
- 212 Thurston St
- 2800 Dorset Ave
- 167 Wynntry Cir
- 158 Deanna Way
- 2729 Pinewood Ave
- 156 Painted Valley St
- 2716 Knightsbridge Rd
- 212 Malcolm St
- 2696 Pala Dura Dr
- 2733 Chokecherry Ave
- 2675 Windmill Pkwy
- 2675 Windmill Pkwy Unit 2924
- 2650 Ridgewater Cir
- 2536 Mesa Verde Terrace
- 2516 Chenault Cir
- 156 Wynntry Dr Unit 4
- 2416 Tilden Way
- 2446 Cliffwood Dr
- 2717 Lovington Dr
- 2806 Via Bel Mondo St
- 2775 Red Vista Ct
- 2829 Via Florentine St
- 2807 Tulip Ct Unit 1
- 2807 Tulip Ct
- 261 Plaza Marquessa Ct
- 329 Fountain Crossing Ln
- 2801 Marathon Dr
- 122 Jessup Rd
