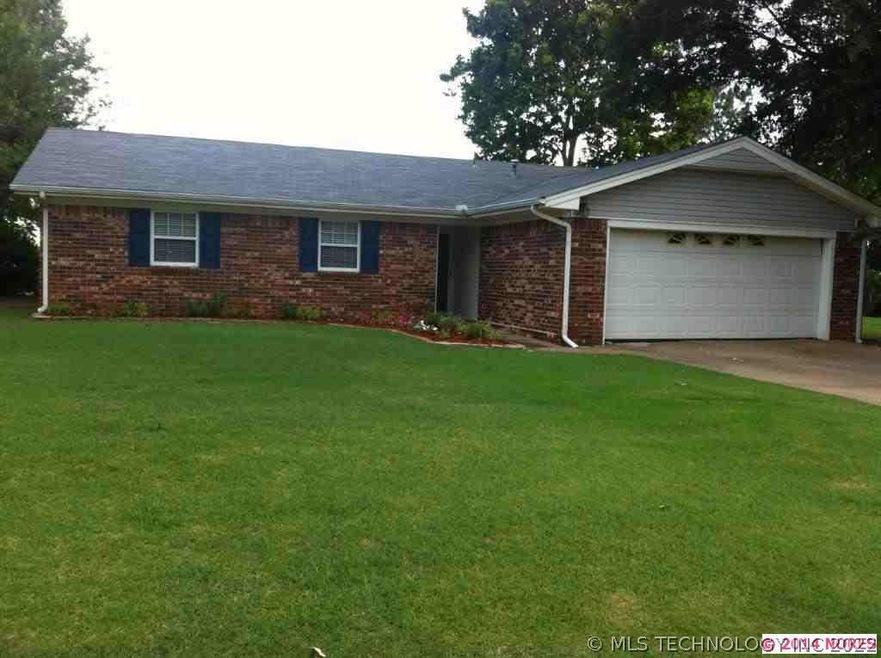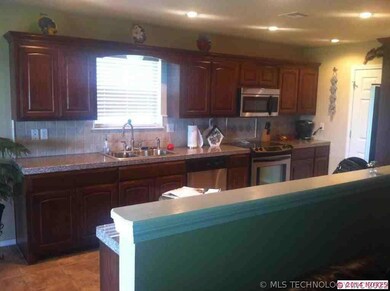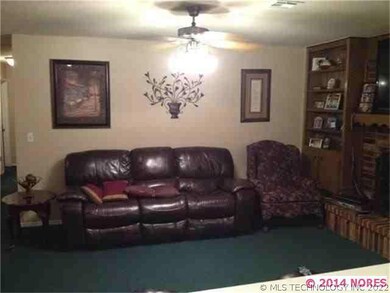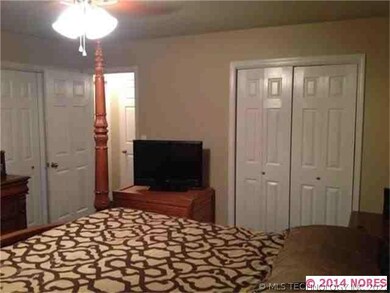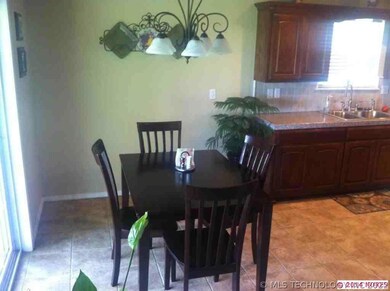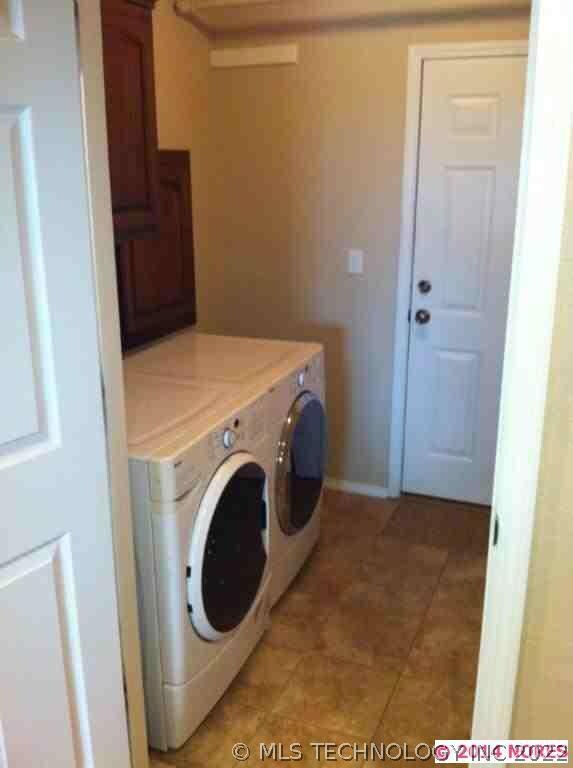
2707 Haddock Dr Muskogee, OK 74401
Hilldale Neighborhood
3
Beds
2
Baths
1,478
Sq Ft
0.4
Acres
Highlights
- Attached Garage
- Programmable Thermostat
- Ceiling Fan
About This Home
As of July 2016Remodeled kitchen, dining,living room and bathrooms 4 years ago.Granite countertops,new cabinets and stainless steel appliances in the kitchen.Tile in the kitchen,dining,entry,laundry and bathrooms.H/A unitsare 6 years old.Roof replaced 4 years ago.
Home Details
Home Type
- Single Family
Est. Annual Taxes
- $1,167
Year Built
- Built in 1974
Lot Details
- 0.4 Acre Lot
- Chain Link Fence
Parking
- Attached Garage
Home Design
- Vinyl Siding
Interior Spaces
- Ceiling Fan
- Insulated Windows
- Fire and Smoke Detector
Kitchen
- Oven
- Free-Standing Range
Bedrooms and Bathrooms
- 3 Bedrooms
- 2 Full Bathrooms
Schools
- K4 High School
Utilities
- Heating System Uses Gas
- Programmable Thermostat
- Electric Water Heater
- Cable TV Available
Listing and Financial Details
- Seller Concessions Not Offered
Ownership History
Date
Name
Owned For
Owner Type
Purchase Details
Listed on
Apr 28, 2016
Closed on
Jul 11, 2016
Sold by
Cluck Kimberty
Bought by
Sadler Jarred M and Sadler Tiffany
Seller's Agent
Cindy Teel
ERA C. S. Raper & Son
Buyer's Agent
Stacey Dobbs
C21/First Choice Realty
List Price
$112,500
Sold Price
$117,000
Premium/Discount to List
$4,500
4%
Current Estimated Value
Home Financials for this Owner
Home Financials are based on the most recent Mortgage that was taken out on this home.
Estimated Appreciation
$56,733
Avg. Annual Appreciation
4.46%
Original Mortgage
$119,515
Outstanding Balance
$96,921
Interest Rate
3.66%
Mortgage Type
VA
Estimated Equity
$76,812
Purchase Details
Listed on
Aug 8, 2014
Closed on
Nov 26, 2014
Bought by
Cluck Kimberly
Seller's Agent
Abe Namdar
Freedom Realty
Buyer's Agent
Cindy Teel
ERA C. S. Raper & Son
List Price
$116,900
Sold Price
$106,750
Premium/Discount to List
-$10,150
-8.68%
Home Financials for this Owner
Home Financials are based on the most recent Mortgage that was taken out on this home.
Avg. Annual Appreciation
5.82%
Purchase Details
Closed on
Jul 9, 2003
Purchase Details
Closed on
Aug 15, 1996
Purchase Details
Closed on
Feb 1, 1989
Purchase Details
Closed on
Feb 1, 1987
Purchase Details
Closed on
Dec 1, 1983
Similar Homes in Muskogee, OK
Create a Home Valuation Report for This Property
The Home Valuation Report is an in-depth analysis detailing your home's value as well as a comparison with similar homes in the area
Home Values in the Area
Average Home Value in this Area
Purchase History
| Date | Type | Sale Price | Title Company |
|---|---|---|---|
| Warranty Deed | $117,000 | Muskogee Abstract & Title Co | |
| Warranty Deed | $107,000 | -- | |
| Warranty Deed | -- | -- | |
| Warranty Deed | $57,000 | -- | |
| Warranty Deed | $48,000 | -- | |
| Warranty Deed | $48,000 | -- | |
| Warranty Deed | $48,000 | -- |
Source: Public Records
Mortgage History
| Date | Status | Loan Amount | Loan Type |
|---|---|---|---|
| Open | $119,515 | VA |
Source: Public Records
Property History
| Date | Event | Price | Change | Sq Ft Price |
|---|---|---|---|---|
| 07/11/2016 07/11/16 | Sold | $117,000 | +4.0% | $84 / Sq Ft |
| 04/28/2016 04/28/16 | Pending | -- | -- | -- |
| 04/28/2016 04/28/16 | For Sale | $112,500 | +5.4% | $80 / Sq Ft |
| 11/26/2014 11/26/14 | Sold | $106,750 | -8.7% | $72 / Sq Ft |
| 08/08/2014 08/08/14 | Pending | -- | -- | -- |
| 08/08/2014 08/08/14 | For Sale | $116,900 | -- | $79 / Sq Ft |
Source: MLS Technology
Tax History Compared to Growth
Tax History
| Year | Tax Paid | Tax Assessment Tax Assessment Total Assessment is a certain percentage of the fair market value that is determined by local assessors to be the total taxable value of land and additions on the property. | Land | Improvement |
|---|---|---|---|---|
| 2024 | $1,167 | $12,022 | $1,506 | $10,516 |
| 2023 | $1,167 | $11,672 | $1,426 | $10,246 |
| 2022 | $1,123 | $11,672 | $1,426 | $10,246 |
| 2021 | $1,291 | $12,821 | $1,530 | $11,291 |
| 2020 | $1,294 | $12,821 | $1,530 | $11,291 |
| 2019 | $1,385 | $12,821 | $1,530 | $11,291 |
| 2018 | $1,403 | $12,821 | $1,530 | $11,291 |
| 2017 | $1,208 | $12,905 | $1,530 | $11,375 |
| 2016 | $1,082 | $11,849 | $1,530 | $10,319 |
| 2015 | $1,053 | $11,849 | $1,530 | $10,319 |
| 2014 | $672 | $8,550 | $1,530 | $7,020 |
Source: Public Records
Agents Affiliated with this Home
-

Seller's Agent in 2016
Cindy Teel
ERA C. S. Raper & Son
(918) 683-1710
4 in this area
58 Total Sales
-

Buyer's Agent in 2016
Stacey Dobbs
C21/First Choice Realty
(918) 816-6702
4 in this area
108 Total Sales
-
A
Seller's Agent in 2014
Abe Namdar
Freedom Realty
(918) 951-1400
Map
Source: MLS Technology
MLS Number: 1424520
APN: 19376
Nearby Homes
- 2831 S 24th St W
- 2602 S 27th St
- 2100 S 32nd St
- 2301 S 40th St W
- 0 S 32nd St Unit 2509672
- 0 S 32nd St Unit 2509658
- 4119 S 24th Place W
- 000 Eaglecrest Dr
- 606 Evelyn St
- 0 W Hancock St Unit 16398614
- 0 W Hancock St Unit 2444210
- 1310 S 38th St
- 0 Crestview Ave Unit 2517829
- 1214 S 23rd St
- 3312 Border Ave
- 4120 W 53rd St S
- 1107 Lincoln St
- 1109 S 23rd St
- 215 Rodman Cir
- 3721 Sheffield Ave
