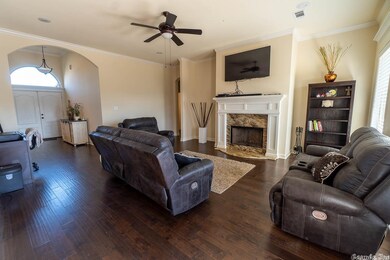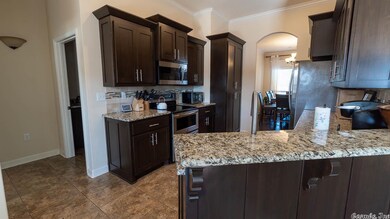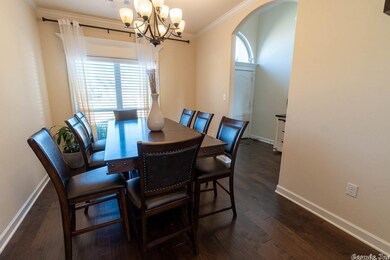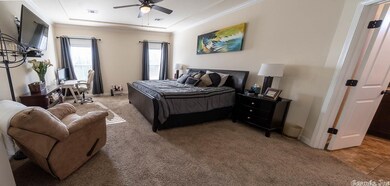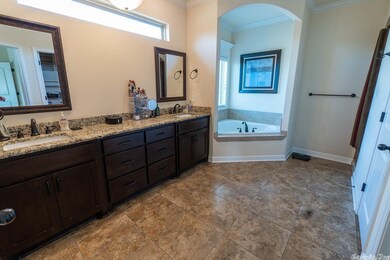
2707 Magnum Cove Bryant, AR 72022
4
Beds
2
Baths
2,031
Sq Ft
0.29
Acres
Highlights
- Deck
- Traditional Architecture
- Breakfast Room
- Springhill Elementary School Rated A
- Wood Flooring
- Cul-De-Sac
About This Home
As of May 2022Beautiful home on a quiet cul-de-sac, plus a huge fenced backyard! Master suite off kitchen with walk-in closet and bonus safe room. Split floor plan, eat-in kitchen plus formal dining space, vaulted ceilings in living area, it's a must see! Right around the corner from Springhill Elementary School and only a quick drive down Springhill to get to most local amenities!
Home Details
Home Type
- Single Family
Est. Annual Taxes
- $1,916
Year Built
- Built in 2013
Lot Details
- 0.29 Acre Lot
- Cul-De-Sac
- Wood Fence
- Level Lot
Home Design
- Traditional Architecture
- Brick Exterior Construction
- Slab Foundation
- Architectural Shingle Roof
Interior Spaces
- 2,031 Sq Ft Home
- 1-Story Property
- Ceiling Fan
- Wood Burning Fireplace
- Breakfast Room
Kitchen
- Eat-In Kitchen
- Stove
- Microwave
- Dishwasher
- Disposal
Flooring
- Wood
- Carpet
- Tile
Bedrooms and Bathrooms
- 4 Bedrooms
- Walk-In Closet
- 2 Full Bathrooms
- Walk-in Shower
Laundry
- Laundry Room
- Washer Hookup
Parking
- 2 Car Garage
- Automatic Garage Door Opener
Outdoor Features
- Deck
- Porch
Utilities
- Central Heating and Cooling System
- Electric Water Heater
Ownership History
Date
Name
Owned For
Owner Type
Purchase Details
Listed on
Mar 7, 2013
Closed on
Mar 7, 2013
Sold by
Mabry William J and Mabry Deanna J
Bought by
Simpson Charlie and Simpson Nikiya
Seller's Agent
Jerry Harrington
Keller Williams Realty
Buyer's Agent
Jerry Harrington
Keller Williams Realty
List Price
$220,600
Sold Price
$220,600
Current Estimated Value
Home Financials for this Owner
Home Financials are based on the most recent Mortgage that was taken out on this home.
Estimated Appreciation
$122,343
Avg. Annual Appreciation
3.64%
Original Mortgage
$216,604
Interest Rate
3.62%
Mortgage Type
FHA
Purchase Details
Closed on
Oct 15, 2012
Sold by
S & J Development Llc
Bought by
Mabry William J and Mabry Deanna J
Home Financials for this Owner
Home Financials are based on the most recent Mortgage that was taken out on this home.
Original Mortgage
$174,400
Interest Rate
3.55%
Mortgage Type
Construction
Similar Homes in the area
Create a Home Valuation Report for This Property
The Home Valuation Report is an in-depth analysis detailing your home's value as well as a comparison with similar homes in the area
Home Values in the Area
Average Home Value in this Area
Purchase History
| Date | Type | Sale Price | Title Company |
|---|---|---|---|
| Warranty Deed | $221,000 | None Available | |
| Warranty Deed | -- | None Available |
Source: Public Records
Mortgage History
| Date | Status | Loan Amount | Loan Type |
|---|---|---|---|
| Open | $220,000 | New Conventional | |
| Closed | $216,604 | FHA | |
| Previous Owner | $174,400 | Construction |
Source: Public Records
Property History
| Date | Event | Price | Change | Sq Ft Price |
|---|---|---|---|---|
| 05/16/2022 05/16/22 | Sold | $301,000 | +7.5% | $148 / Sq Ft |
| 04/04/2022 04/04/22 | Pending | -- | -- | -- |
| 04/02/2022 04/02/22 | For Sale | $280,000 | +26.9% | $138 / Sq Ft |
| 03/07/2013 03/07/13 | Sold | $220,600 | 0.0% | $109 / Sq Ft |
| 03/07/2013 03/07/13 | For Sale | $220,600 | -- | $109 / Sq Ft |
Source: Cooperative Arkansas REALTORS® MLS
Tax History Compared to Growth
Tax History
| Year | Tax Paid | Tax Assessment Tax Assessment Total Assessment is a certain percentage of the fair market value that is determined by local assessors to be the total taxable value of land and additions on the property. | Land | Improvement |
|---|---|---|---|---|
| 2024 | $2,547 | $52,185 | $10,300 | $41,885 |
| 2023 | $2,792 | $52,185 | $10,300 | $41,885 |
| 2022 | $2,072 | $52,185 | $10,300 | $41,885 |
| 2021 | $1,916 | $43,720 | $8,600 | $35,120 |
| 2020 | $1,916 | $43,720 | $8,600 | $35,120 |
| 2019 | $1,916 | $43,720 | $8,600 | $35,120 |
| 2018 | $1,941 | $43,720 | $8,600 | $35,120 |
| 2017 | $1,941 | $43,720 | $8,600 | $35,120 |
| 2016 | $2,101 | $43,050 | $7,200 | $35,850 |
| 2015 | $1,751 | $43,050 | $7,200 | $35,850 |
| 2014 | $1,751 | $6,600 | $6,600 | $0 |
Source: Public Records
Agents Affiliated with this Home
-

Seller's Agent in 2022
Jay Coates
Keller Williams Realty
(501) 444-2172
121 Total Sales
-

Buyer's Agent in 2022
Amy Gossman
McGraw Realtors - Benton
(870) 514-8871
95 Total Sales
-
J
Seller's Agent in 2013
Jerry Harrington
Keller Williams Realty
Map
Source: Cooperative Arkansas REALTORS® MLS
MLS Number: 22010450
APN: 840-08538-108
Nearby Homes
- 6137 Remington Dr
- 3142 Kelley Ln
- 6101 Remington Dr
- 7905 Springhill Rd
- 2702 Finley Loop
- 3051 Mount McGregor
- 6220 Pierce Manse Loop
- 6590 Pierce Manse Loop
- 3612 Northlake Rd
- 8211 Springhill Rd
- 6098 Pierce Manse Loop
- 6850 Grace Village Dr
- 3613 Northlake Rd
- 6898 Grace Village Dr
- 4047 Kindness Ct
- 9021 Naples Cove
- 5168 Peace Ln
- 8004 N Shoreline Blvd
- 3415 Eley Trail
- 6480 Amalie Dr

