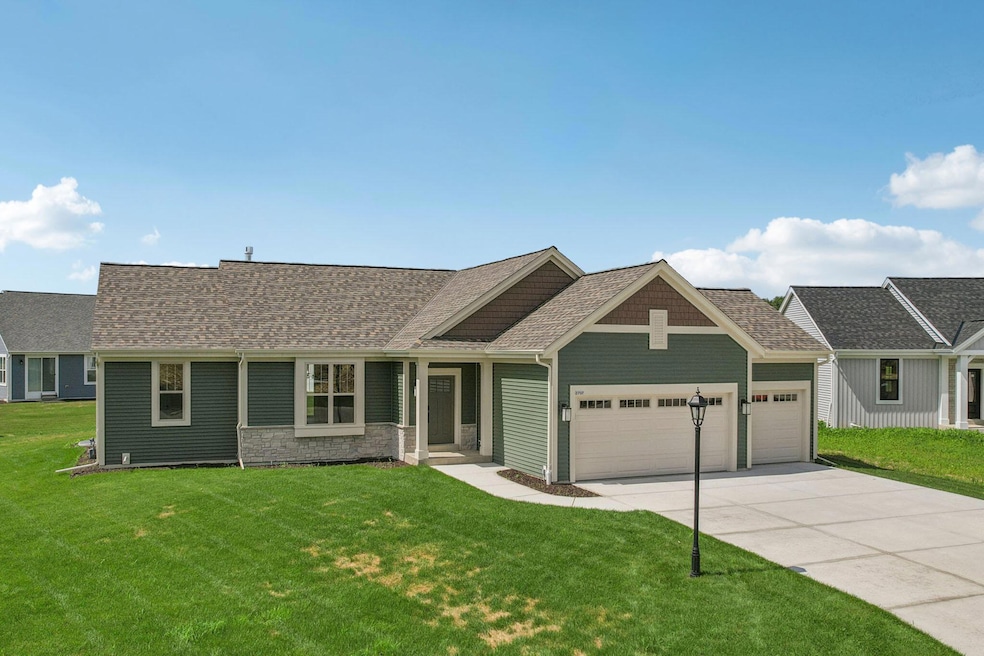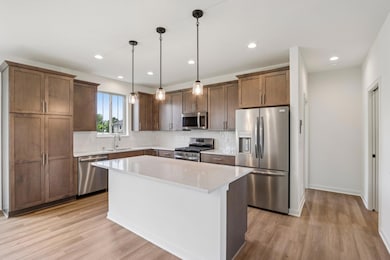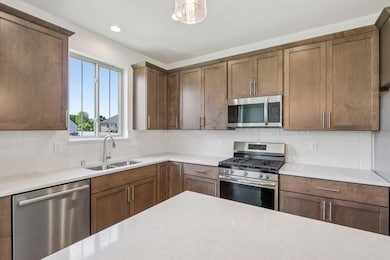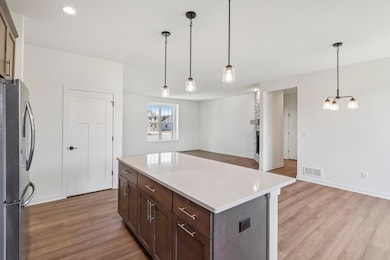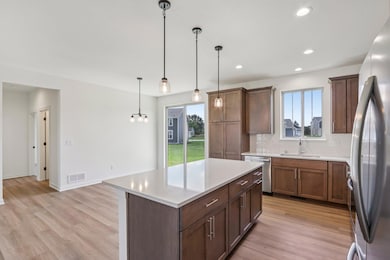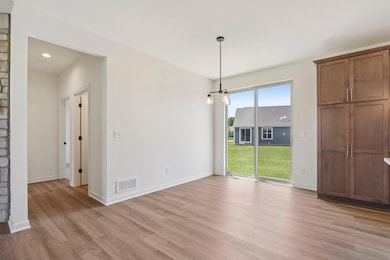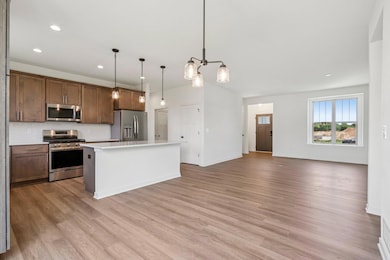2707 Mapleton Ave East Troy, WI 53120
Estimated payment $3,349/month
Highlights
- New Construction
- Open Floorplan
- Mud Room
- Prairie View Elementary School Rated A-
- Ranch Style House
- 3 Car Attached Garage
About This Home
This spacious split-bedroom new ranch home for sale in East Troy offers a comfortable and open floor plan. The heart of the home is the kitchen, featuring ample maple cabinetry, a generous pantry cabinet, and a large island that doubles as a snack bar, which is perfect for cooking and casual dining. The adjoining dining area and gathering room create a welcoming space for entertaining guests. For added convenience, the secondary bedrooms and hall bath are located on one side of the home, while the primary bedroom enjoys a private retreat on the opposite end. The primary suite includes a large walk-in closet and a spa-like bathroom with dual vanity and a spacious five-foot shower. A mudroom with plenty of storage, including a closet and bench, completes this functional and stylish home.
Open House Schedule
-
Sunday, January 11, 202612:00 to 5:00 pm1/11/2026 12:00:00 PM +00:001/11/2026 5:00:00 PM +00:00Add to Calendar
-
Friday, January 16, 202612:00 to 5:00 pm1/16/2026 12:00:00 PM +00:001/16/2026 5:00:00 PM +00:00Add to Calendar
Home Details
Home Type
- Single Family
Est. Annual Taxes
- $6,820
Lot Details
- 0.29 Acre Lot
Parking
- 3 Car Attached Garage
- Garage Door Opener
Home Design
- New Construction
- Ranch Style House
- Poured Concrete
- Vinyl Siding
- Clad Trim
- Radon Mitigation System
Interior Spaces
- 1,654 Sq Ft Home
- Open Floorplan
- Gas Fireplace
- Mud Room
- Stone Flooring
Kitchen
- Oven
- Range
- Microwave
- Dishwasher
- Kitchen Island
- Disposal
Bedrooms and Bathrooms
- 3 Bedrooms
- Split Bedroom Floorplan
- Walk-In Closet
- 2 Full Bathrooms
Laundry
- Dryer
- Washer
Basement
- Basement Fills Entire Space Under The House
- Basement Ceilings are 8 Feet High
- Sump Pump
- Stubbed For A Bathroom
Schools
- East Troy Middle School
- East Troy High School
Utilities
- Forced Air Heating and Cooling System
- Heating System Uses Natural Gas
Community Details
- Property has a Home Owners Association
- Lake Bluff Subdivision
Listing and Financial Details
- Exclusions: Sellers personal property
- Assessor Parcel Number RLB00025
Map
Home Values in the Area
Average Home Value in this Area
Tax History
| Year | Tax Paid | Tax Assessment Tax Assessment Total Assessment is a certain percentage of the fair market value that is determined by local assessors to be the total taxable value of land and additions on the property. | Land | Improvement |
|---|---|---|---|---|
| 2024 | $1,085 | $60,000 | $60,000 | $0 |
| 2023 | $1,050 | $60,000 | $60,000 | $0 |
| 2022 | $998 | $60,000 | $60,000 | $0 |
| 2021 | $102 | $6,000 | $6,000 | $0 |
| 2020 | $107 | $5,000 | $5,000 | $0 |
| 2019 | $107 | $5,000 | $5,000 | $0 |
| 2018 | $105 | $5,000 | $5,000 | $0 |
| 2017 | $106 | $5,000 | $5,000 | $0 |
| 2016 | $103 | $5,000 | $5,000 | $0 |
| 2015 | $110 | $5,500 | $5,500 | $0 |
| 2014 | $109 | $5,500 | $5,500 | $0 |
| 2013 | $109 | $5,500 | $5,500 | $0 |
Property History
| Date | Event | Price | List to Sale | Price per Sq Ft |
|---|---|---|---|---|
| 11/21/2025 11/21/25 | Price Changed | $531,900 | +1.1% | $322 / Sq Ft |
| 10/10/2025 10/10/25 | Price Changed | $525,900 | -5.4% | $318 / Sq Ft |
| 08/16/2025 08/16/25 | For Sale | $555,900 | -- | $336 / Sq Ft |
Source: Metro MLS
MLS Number: 1931368
APN: RLB00025
- 2725 Mapleton Ave
- 2729 Mapleton Ave
- 2702 Mapleton Ave
- Lt80 Savanna Ln
- Lt69 Savanna Ln
- Lt76 Savanna Ln
- Lt70 Savanna Ln
- Lt75 Savanna Ln
- Lt78 Savanna Ln
- Lt72 Savanna Ln
- Lt71 Savanna Ln
- Lt79 Savanna Ln
- Lt73 Savanna Ln
- Lt74 Savanna Ln
- Lt77 Savanna Ln
- Lt82 Lakeview Dr
- W2060 Kings Ln
- Lt10 Wilmers Grove Rd
- W2195 Wilmers Grove Rd
- W2186 Wilmers Grove Rd
- 1845 Division St
- 2907 Austin St
- 3223 North St
- 2859 Honey Creek Ct
- 2769 Honey Creek Rd
- 590 Phantom Woods Rd
- 903 Main St
- 1230 Bear Pass Unit 2
- 1014 River Park Cir W
- 217 S Water St Unit 219 S Water St.
- 648 E Bluff Cir
- 831 Cornerstone Crossing
- 649 W State St
- 803 Cornerstone Crossing
- 621 N Sandy Ln
- 801 Browns Lake Dr
- 509 E 1st Ave
- 465 E Geneva St
- 810 Hazel Ridge Rd
- 800 W Walworth St Unit 3
