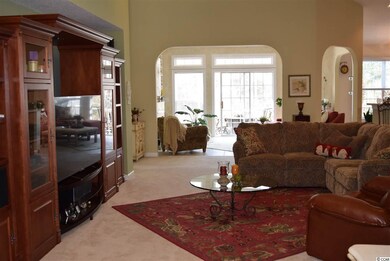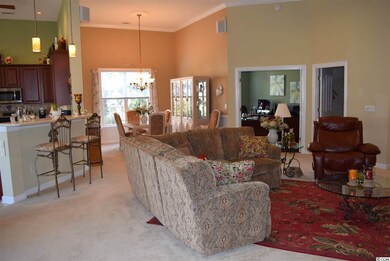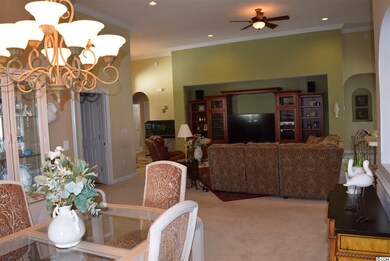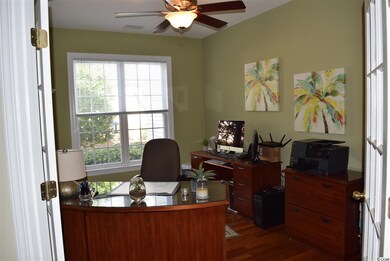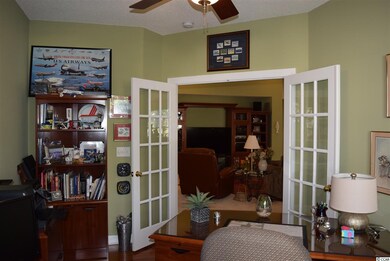
2707 Marsh Glen Dr Unit Cedar Creek - Barefo North Myrtle Beach, SC 29582
Barefoot NeighborhoodHighlights
- On Golf Course
- Clubhouse
- Ranch Style House
- Ocean Drive Elementary School Rated A
- Vaulted Ceiling
- Screened Porch
About This Home
As of February 2019This beautiful three bedroom, two bath home is located on the 7th Hole of the Davis Love Golf Course in Barefoot Resort. This home has an open floor plan with a large living area that leads into a sunny Carolina room. The spacious master bedroom has trayed ceilings in addition to a large walk in shower and walk in closet. The beautiful outdoor space includes a tiled lanai overlooking the pond and golf course and has extensive landscaping and uplighting. This home also offers a private office space and a true three car garage. With a transferable golf membership available, four championship golf courses, resort clubhouse, driving range, oceanfront cabana with private parking, Barefoot Marina on the Intracoastal Waterway, and the residential clubhouse with swimming pool, tennis courts, and a lifestyle director, this home offers all the amenities needed for living the perfect Barefoot Life.
Last Agent to Sell the Property
Century 21 Barefoot Realty License #27428 Listed on: 01/12/2017

Home Details
Home Type
- Single Family
Est. Annual Taxes
- $6,289
Year Built
- Built in 2003
Lot Details
- On Golf Course
- Rectangular Lot
HOA Fees
- $146 Monthly HOA Fees
Parking
- 3 Car Attached Garage
- Garage Door Opener
Home Design
- Ranch Style House
- Slab Foundation
- Siding
- Stucco
- Tile
Interior Spaces
- 2,301 Sq Ft Home
- Vaulted Ceiling
- Fireplace
- Window Treatments
- Formal Dining Room
- Den
- Screened Porch
- Carpet
- Fire and Smoke Detector
Kitchen
- Breakfast Area or Nook
- Breakfast Bar
- Double Oven
- Range
- Microwave
- Freezer
- Dishwasher
- Kitchen Island
- Disposal
Bedrooms and Bathrooms
- 3 Bedrooms
- Walk-In Closet
- Bathroom on Main Level
- 2 Full Bathrooms
- Dual Vanity Sinks in Primary Bathroom
- Shower Only
Laundry
- Laundry Room
- Washer and Dryer Hookup
Schools
- Ocean Drive Elementary School
- North Myrtle Beach Middle School
- North Myrtle Beach High School
Utilities
- Central Heating
- Water Heater
Community Details
Overview
- Association fees include electric common, internet access, master antenna/cable TV, manager, pool service, security
Amenities
- Clubhouse
Recreation
- Tennis Courts
- Community Pool
Ownership History
Purchase Details
Home Financials for this Owner
Home Financials are based on the most recent Mortgage that was taken out on this home.Purchase Details
Home Financials for this Owner
Home Financials are based on the most recent Mortgage that was taken out on this home.Purchase Details
Home Financials for this Owner
Home Financials are based on the most recent Mortgage that was taken out on this home.Purchase Details
Similar Homes in the area
Home Values in the Area
Average Home Value in this Area
Purchase History
| Date | Type | Sale Price | Title Company |
|---|---|---|---|
| Warranty Deed | $412,500 | -- | |
| Warranty Deed | $356,000 | None Available | |
| Deed | $284,689 | -- | |
| Warranty Deed | $9,805,733 | -- |
Mortgage History
| Date | Status | Loan Amount | Loan Type |
|---|---|---|---|
| Open | $295,000 | New Conventional | |
| Closed | $300,000 | New Conventional | |
| Previous Owner | $20,000 | Unknown | |
| Previous Owner | $124,000 | Unknown | |
| Previous Owner | $127,000 | Purchase Money Mortgage |
Property History
| Date | Event | Price | Change | Sq Ft Price |
|---|---|---|---|---|
| 02/22/2019 02/22/19 | Sold | $412,500 | -6.1% | $179 / Sq Ft |
| 01/29/2019 01/29/19 | For Sale | $439,500 | +23.5% | $191 / Sq Ft |
| 02/06/2017 02/06/17 | Sold | $356,000 | -7.5% | $155 / Sq Ft |
| 01/14/2017 01/14/17 | Pending | -- | -- | -- |
| 01/12/2017 01/12/17 | For Sale | $385,000 | -- | $167 / Sq Ft |
Tax History Compared to Growth
Tax History
| Year | Tax Paid | Tax Assessment Tax Assessment Total Assessment is a certain percentage of the fair market value that is determined by local assessors to be the total taxable value of land and additions on the property. | Land | Improvement |
|---|---|---|---|---|
| 2024 | $6,289 | $24,733 | $3,751 | $20,982 |
| 2023 | $6,289 | $24,733 | $3,751 | $20,982 |
| 2021 | $5,725 | $16,488 | $2,500 | $13,988 |
| 2020 | $5,535 | $16,488 | $2,500 | $13,988 |
| 2019 | $1,613 | $16,488 | $2,500 | $13,988 |
| 2018 | $0 | $14,449 | $2,709 | $11,740 |
| 2017 | -- | $11,341 | $2,709 | $8,632 |
| 2016 | -- | $11,341 | $2,709 | $8,632 |
| 2015 | $1,153 | $11,341 | $2,709 | $8,632 |
| 2014 | $1,072 | $11,341 | $2,709 | $8,632 |
Agents Affiliated with this Home
-
A
Seller's Agent in 2019
Angie Tavik
Century 21 Barefoot Realty
(443) 324-6566
19 in this area
24 Total Sales
-

Buyer's Agent in 2019
Karin Kinkaide
Century 21 The Harrelson Group
(609) 410-1889
7 in this area
136 Total Sales
-

Seller's Agent in 2017
Jay Springs
Century 21 Barefoot Realty
(843) 222-6020
59 in this area
94 Total Sales
Map
Source: Coastal Carolinas Association of REALTORS®
MLS Number: 1700791
APN: 35915030022
- 5718 Herring Gull Cir
- 5825 Catalina Dr Unit 122 River Crossing
- 5825 Catalina Dr Unit 322 River Crossing
- 5825 Catalina Dr Unit 833
- 5825 Catalina Dr Unit 523
- 5825 Catalina Dr Unit 124 River Crossing
- 5825 Catalina Dr Unit 1132
- 5825 Catalina Dr Unit 224
- 6014 Catalina Dr Unit Egret Run 213
- 6015 Catalina Dr Unit 121
- 6015 Catalina Dr Unit 932
- 6015 Catalina Dr Unit 634
- 6015 Catalina Dr Unit 732
- 6015 Catalina Dr Unit 733
- 6015 Catalina Dr Unit 134
- 6015 Catalina Dr Unit 534
- 6015 Catalina Dr Unit 332
- 6015 Catalina Dr Unit 132
- 6015 Catalina Dr Unit 334
- 6015 Catalina Dr Unit 431

