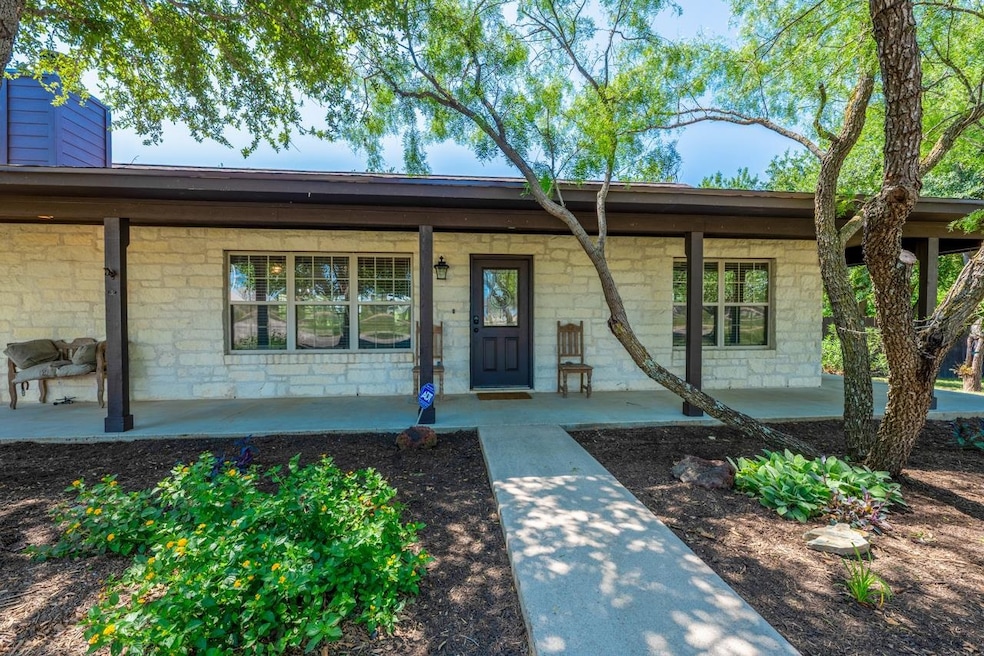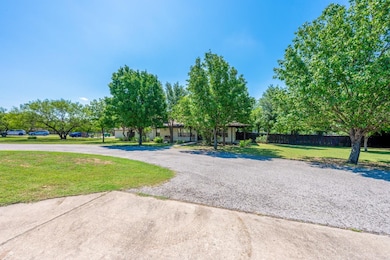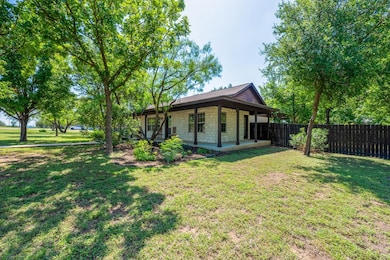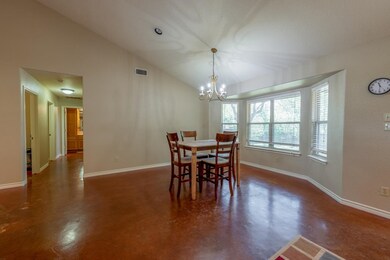2707 Mormon Mill Rd Marble Falls, TX 78654
Estimated payment $2,487/month
Highlights
- Custom Home
- Deck
- Solid Surface Countertops
- 0.89 Acre Lot
- Vaulted Ceiling
- No HOA
About This Home
This home is in the middle of town. You are literally a mile from Home Depot and 2 miles from HEB. If ever a home was in the best location, this is that home. With that said, the home sits on nearly 1 acre and when you are in the back yard, you will feel like you are in the middle of a forest. Out the back door is a large wooden deck with a pergola. Any direction you look you will see trees. The yard is filled with young and mature trees. It is a perfect place to relax after a stressful day of work. Inside the home you will find concrete floors throughout the main sections of the home with carpet in the three bedrooms. This house has the mother-in-law plan with a total of three bedrooms. The spare bedrooms are a great size, and they share the second bathroom. The living and dining room area presents an open space concept with lots of room for entertaining. The living room also have a beautiful log fireplace for the wintery Texas days. The primary bedroom has a door that can take you outside for a morning cup of coffee with complete privacy. This house also has a room / space that is long and narrow which could be used as a study, playroom or storage space. Finally, the parking is unlimited. There is a large circle driveway in the front of the house on Mormon Mill Road. The side street provides a driveway to the garage with lots of parking available. This property is an ideal home for a couple or a young family. The location and the size are perfect for the lucky person that purchases this home.
Home Details
Home Type
- Single Family
Est. Annual Taxes
- $5,495
Year Built
- Built in 2001
Lot Details
- 0.89 Acre Lot
- Lot Dimensions are 247 x 168
- Wood Fence
- Perimeter Fence
- Cleared Lot
Home Design
- Custom Home
- Slab Foundation
- Composition Roof
Interior Spaces
- 1,909 Sq Ft Home
- 1-Story Property
- Vaulted Ceiling
- Ceiling Fan
- Recessed Lighting
- Fireplace
- Fire and Smoke Detector
- Washer and Electric Dryer Hookup
Kitchen
- Electric Range
- Microwave
- Dishwasher
- Solid Surface Countertops
- Disposal
Flooring
- Carpet
- Concrete
Bedrooms and Bathrooms
- 3 Bedrooms
- Split Bedroom Floorplan
- Walk-In Closet
- 2 Full Bathrooms
Parking
- 2 Car Detached Garage
- Rear-Facing Garage
- Garage Door Opener
Outdoor Features
- Deck
- Covered Patio or Porch
Utilities
- Central Heating and Cooling System
- Electric Water Heater
- Septic Tank
Community Details
- No Home Owners Association
- Mormon Mill Subdivision
Listing and Financial Details
- Assessor Parcel Number 045070
Map
Home Values in the Area
Average Home Value in this Area
Tax History
| Year | Tax Paid | Tax Assessment Tax Assessment Total Assessment is a certain percentage of the fair market value that is determined by local assessors to be the total taxable value of land and additions on the property. | Land | Improvement |
|---|---|---|---|---|
| 2025 | $5,495 | $391,793 | -- | -- |
| 2024 | $5,495 | $356,175 | -- | -- |
| 2023 | $5,495 | $323,795 | $0 | $0 |
| 2022 | $5,468 | $294,359 | -- | -- |
| 2021 | $5,893 | $270,851 | $33,820 | $237,031 |
| 2020 | $5,391 | $243,272 | $33,820 | $209,452 |
| 2019 | $5,550 | $243,272 | $33,820 | $209,452 |
| 2018 | $5,037 | $217,300 | $31,170 | $186,130 |
| 2017 | $5,072 | $217,300 | $31,170 | $186,130 |
| 2016 | $4,620 | $197,922 | $28,931 | $168,991 |
| 2015 | -- | $197,922 | $28,931 | $168,991 |
| 2014 | -- | $192,176 | $28,931 | $163,245 |
Property History
| Date | Event | Price | List to Sale | Price per Sq Ft |
|---|---|---|---|---|
| 11/16/2025 11/16/25 | Pending | -- | -- | -- |
| 10/22/2025 10/22/25 | Price Changed | $385,000 | -3.8% | $202 / Sq Ft |
| 09/25/2025 09/25/25 | Price Changed | $400,000 | -9.1% | $210 / Sq Ft |
| 08/26/2025 08/26/25 | For Sale | $440,000 | -- | $230 / Sq Ft |
Purchase History
| Date | Type | Sale Price | Title Company |
|---|---|---|---|
| Interfamily Deed Transfer | -- | None Available | |
| Warranty Deed | -- | None Availabel |
Mortgage History
| Date | Status | Loan Amount | Loan Type |
|---|---|---|---|
| Open | $147,250 | New Conventional |
Source: Highland Lakes Association of REALTORS®
MLS Number: HLM173684
APN: 45070
- 2409 Mormon Mill Rd
- 813 Lacey Oak Cir
- 3105 Morgan Cir
- 569 W Oak Ridge Dr
- 703 Amy Cir
- 1108 Monterrey Oak Cir
- 1110 Monterrey Oak Cir
- 101 Stadium View Dr
- 1000 Loma Ln
- 2201 Parkview Dr
- 2125 Parkview Dr
- Lot 43 Parkview Dr
- 0 Mormon Mill Rd Unit 23800230
- 205 Buckingham Dr
- 914 W Oak Ridge Dr
- 3401 Mormon Mill Rd
- 214 Stonehenge Way
- Lot 19 Park View Dr
- 3502 Mormon Mill Rd
- 1011 Ridge Point Dr







