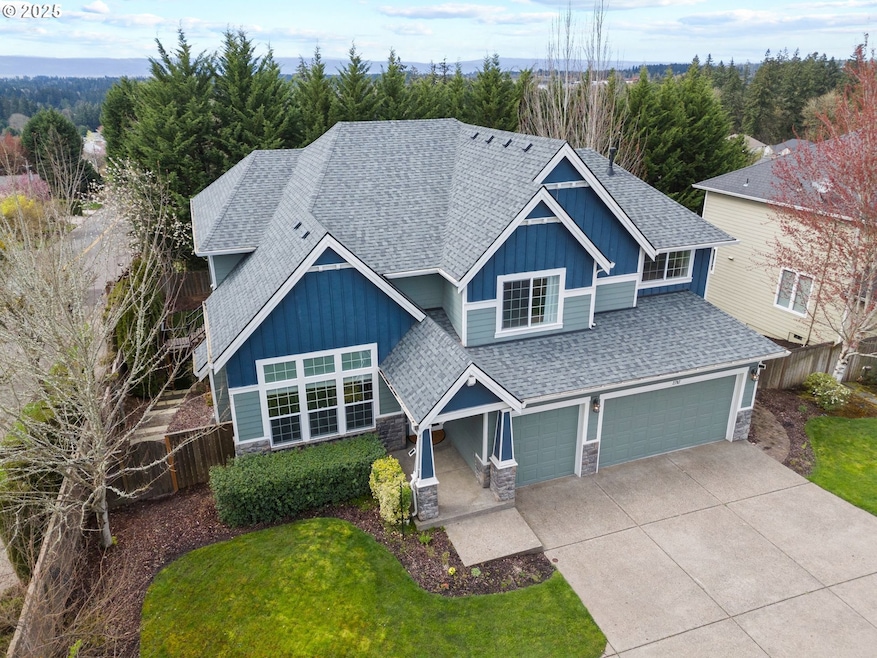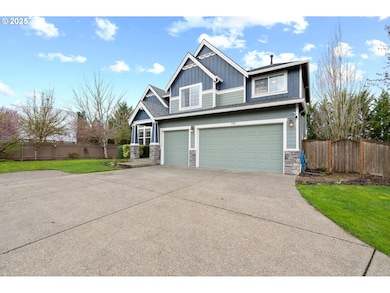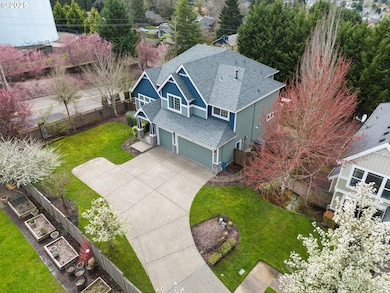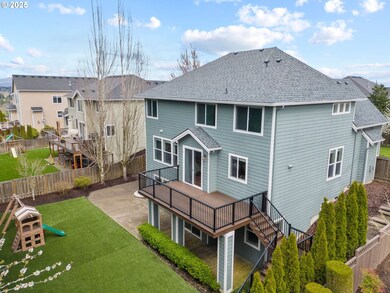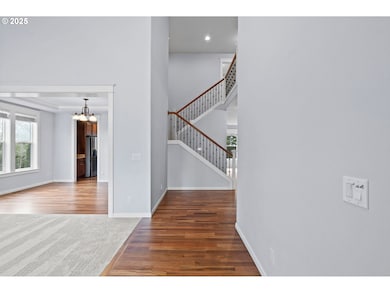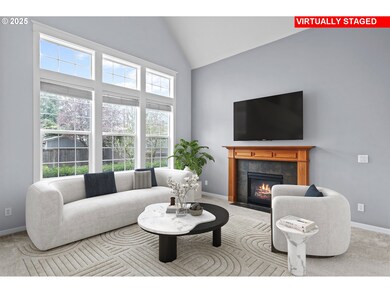2707 NE 159th Cir Ridgefield, WA 98642
Estimated payment $5,385/month
Highlights
- View of Trees or Woods
- Deck
- Wood Flooring
- Craftsman Architecture
- Vaulted Ceiling
- 2 Fireplaces
About This Home
Don't wait til its gone- This is your final opportunity to own this incredible home! This beautiful and LARGE Mt. Vista home sits on over a quarter acre lot and offers 7 bedrooms and 4 full bathrooms! NEW roof, NEW carpet, and NEW interior paint, and refinished hardwood floors! Two options for living spaces w/ gas fireplaces, formal dining room, kitchen, a full bedroom and bathroom all on the main floor. Off of the kitchen, a resurfaced deck with new stairs to access the newly turfed backyard (to include the play structure if you wish!). You'll find the primary suite on the 2nd floor, offering an additional flex room (perfect for an at home office!), walk-in closet and ensuite bathroom with soaking tub, walk in shower, and double sinks. Additionally, the 2nd floor has 3 MORE bedrooms, a full bathroom, and laundry room with new utility sink and newer W/D included! The finished basement gives you two more true bedrooms, a full bathroom and a great room, perfect for a game room, theater space, gym, or whatever your heart desires! Walk out of the sliding glass door to access your generously sized turfed back yard. We're not done yet! We've upgraded to a new tankless water heater, new garage doors, added a full house water filter system, EV charger, hot tub hook ups and more! This home has it all, and conveniently located to both I5 and 205, WSU Vancouver, and the Cascades Amphitheater. You won't want to miss an opportunity to call this generously sized home yours! Check out the amenities list!
Listing Agent
Keller Williams Realty Brokerage Phone: 360-609-3463 License #20109019 Listed on: 04/01/2025

Co-Listing Agent
Keller Williams Realty Brokerage Phone: 360-609-3463 License #49817
Home Details
Home Type
- Single Family
Est. Annual Taxes
- $8,252
Year Built
- Built in 2006 | Remodeled
Lot Details
- 0.26 Acre Lot
- Cul-De-Sac
- Fenced
- Corner Lot
- Level Lot
- Sprinkler System
- Private Yard
HOA Fees
- $70 Monthly HOA Fees
Parking
- 3 Car Attached Garage
- Garage Door Opener
- Driveway
Home Design
- Craftsman Architecture
- Pillar, Post or Pier Foundation
- Slab Foundation
- Composition Roof
- Cement Siding
- Cultured Stone Exterior
Interior Spaces
- 4,265 Sq Ft Home
- 3-Story Property
- Central Vacuum
- Vaulted Ceiling
- Ceiling Fan
- 2 Fireplaces
- Gas Fireplace
- Double Pane Windows
- Vinyl Clad Windows
- Family Room
- Living Room
- Dining Room
- Views of Woods
- Security System Owned
Kitchen
- Built-In Oven
- Built-In Range
- Range Hood
- Microwave
- Dishwasher
- Stainless Steel Appliances
- Kitchen Island
- Granite Countertops
- Disposal
Flooring
- Wood
- Wall to Wall Carpet
Bedrooms and Bathrooms
- 7 Bedrooms
- Soaking Tub
Laundry
- Laundry Room
- Washer and Dryer
Finished Basement
- Crawl Space
- Natural lighting in basement
Outdoor Features
- Deck
- Covered Patio or Porch
Schools
- South Ridge Elementary School
- View Ridge Middle School
- Ridgefield High School
Utilities
- Forced Air Heating and Cooling System
- Heating System Uses Gas
- Water Purifier
- High Speed Internet
Listing and Financial Details
- Assessor Parcel Number 181916032
Community Details
Overview
- Community Management Of Vancouver Association, Phone Number (360) 993-5470
- Vista Ridge Subdivision
- On-Site Maintenance
- Electric Vehicle Charging Station
Additional Features
- Common Area
- Resident Manager or Management On Site
Map
Home Values in the Area
Average Home Value in this Area
Tax History
| Year | Tax Paid | Tax Assessment Tax Assessment Total Assessment is a certain percentage of the fair market value that is determined by local assessors to be the total taxable value of land and additions on the property. | Land | Improvement |
|---|---|---|---|---|
| 2025 | $8,252 | $956,602 | $257,450 | $699,152 |
| 2024 | $7,758 | $868,431 | $257,450 | $610,981 |
| 2023 | $7,936 | $943,156 | $249,800 | $693,356 |
| 2022 | $7,838 | $867,236 | $249,800 | $617,436 |
| 2021 | $7,640 | $761,280 | $186,500 | $574,780 |
| 2020 | $7,310 | $689,239 | $173,300 | $515,939 |
| 2019 | $6,930 | $668,729 | $178,800 | $489,929 |
| 2018 | $7,336 | $641,437 | $0 | $0 |
| 2017 | $6,101 | $584,535 | $0 | $0 |
| 2016 | $5,760 | $555,614 | $0 | $0 |
| 2015 | $5,752 | $499,294 | $0 | $0 |
| 2014 | -- | $485,678 | $0 | $0 |
| 2013 | -- | $449,384 | $0 | $0 |
Property History
| Date | Event | Price | List to Sale | Price per Sq Ft | Prior Sale |
|---|---|---|---|---|---|
| 10/15/2025 10/15/25 | Pending | -- | -- | -- | |
| 08/27/2025 08/27/25 | Price Changed | $884,000 | -1.7% | $207 / Sq Ft | |
| 05/28/2025 05/28/25 | Price Changed | $899,000 | -2.2% | $211 / Sq Ft | |
| 05/02/2025 05/02/25 | Price Changed | $919,000 | -2.1% | $215 / Sq Ft | |
| 04/01/2025 04/01/25 | For Sale | $939,000 | +10.3% | $220 / Sq Ft | |
| 10/26/2021 10/26/21 | Sold | $851,000 | +0.1% | $200 / Sq Ft | View Prior Sale |
| 09/21/2021 09/21/21 | Pending | -- | -- | -- | |
| 09/01/2021 09/01/21 | For Sale | $850,000 | 0.0% | $199 / Sq Ft | |
| 08/02/2021 08/02/21 | Pending | -- | -- | -- | |
| 07/22/2021 07/22/21 | For Sale | $850,000 | -- | $199 / Sq Ft |
Purchase History
| Date | Type | Sale Price | Title Company |
|---|---|---|---|
| Warranty Deed | $851,000 | Wfg National Title Co | |
| Interfamily Deed Transfer | -- | Columbia Title Agency | |
| Warranty Deed | $487,400 | Chicago Title Insurance | |
| Warranty Deed | $493,000 | First American Title | |
| Warranty Deed | $575,000 | First American Title |
Mortgage History
| Date | Status | Loan Amount | Loan Type |
|---|---|---|---|
| Open | $711,000 | New Conventional | |
| Previous Owner | $70,000 | Credit Line Revolving | |
| Previous Owner | $48,750 | Credit Line Revolving | |
| Previous Owner | $389,900 | New Conventional | |
| Previous Owner | $394,400 | New Conventional | |
| Previous Owner | $250,000 | Purchase Money Mortgage |
Source: Regional Multiple Listing Service (RMLS)
MLS Number: 478924925
APN: 181916-032
- 2519 NE 159th St
- 16210 NE 27th Ave
- 2514 NE 163rd St
- 15711 NE 22nd Ave
- 2617 NE 166th St
- 17712 NE 25th Ct Unit LOT 2
- 3300 NE 164th St Unit S1
- 16914 NE 35th Ave
- 16910 NE 35th Ave
- 16918 NE 35th Ave
- 16922 NE 35th Ave
- 2113 NE 152nd St
- 15108 NE 22nd Ave
- 15917 NE Union Rd Unit 20
- 15917 NE Union Rd Unit 46
- 15917 NE Union Rd Unit 69
- 15917 NE Union Rd Unit 5
- 3609 NE 170th St
- 3619 NE 169th Way
- 3615 NE 169th Way
