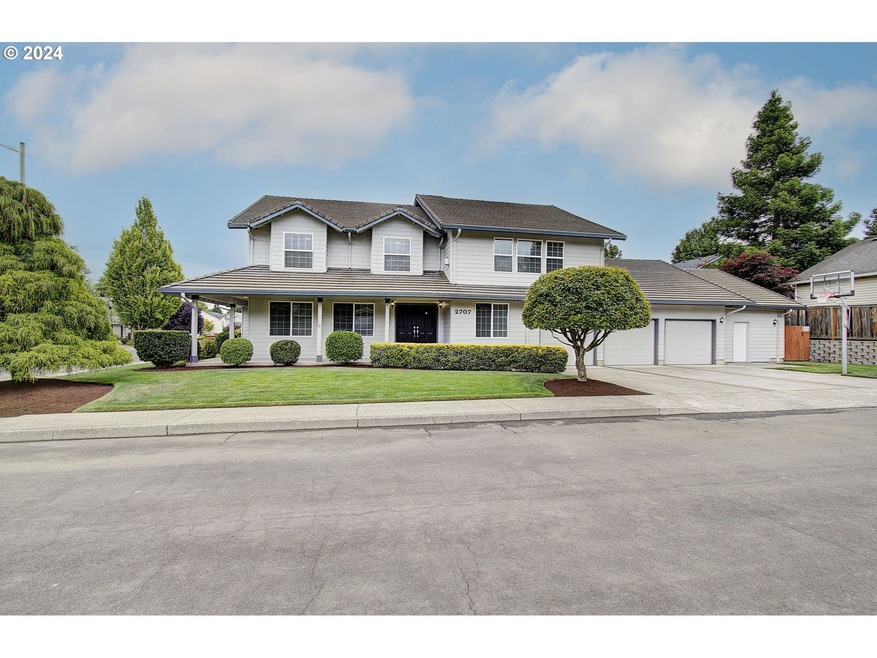One-owner home built by custom builder. The main floor has a living room, separate family room w/gas fireplace, kitchen, full bath, bedroom, dining room, & additional space now used for home business. Upstairs you will find the primary bedroom + three more bedrooms + an office/craft room & a large loft area. The main floor bedroom could be multi-gen or guest room. The primary bedroom is very large, a perfect retreat with w/ sitting area & gas fireplace. Two of the smaller bedrooms (and they aren't small) have padded, hinged window seats & all 3 have a sink/vanity. The kitchen has loads of storage, new appliances & new quartz countertops w/ a very large island, perfect for large gatherings or just hanging out or maybe working on a craft. The home has a central vacuum system, whole-house water softener system, HVAC system (serviced annually) controlled separately for each floor, plugs for outdoor Christmas lights all around, Jacuzzi in primary bedroom, sprinkler system in yard, no HOA, ADT security system (includes an 8-camera security system). The home is wired with Monster Cable for surround sound in family room area & can be connected to living room as well. An addition of 450 sf (not in square footage) to the house created a space for sellers at-home business; it is sheet rocked, painted, has heat & AC (Mini Split) & is finished (except for concrete floor). It was framed for another garage door so the 3-car garage could easily become a large 4-car garage and/or a shop, giving the garage area a total of 1242 sq ft. An exterior hot/cold water bib gives you hot/cold water outside. The addition is a perfect setup for an in-home business, garage space, man/woman cave, shop, home schooling or create guest quarters. The house sits at a dead end so almost no traffic. There is room for a small RV or boat. Great location w/ easy access to Felida shops/restaurants, schools & freeways. So many possibilities! Ask to see Special Features list for more information.







