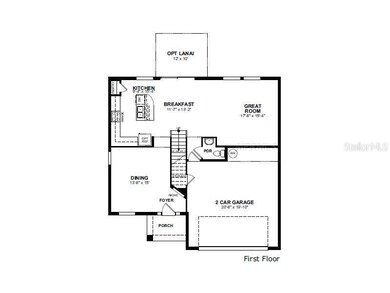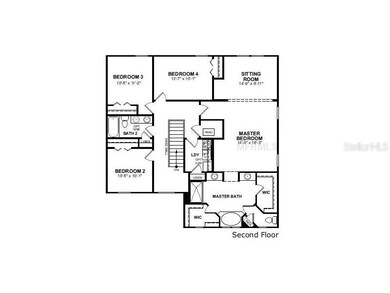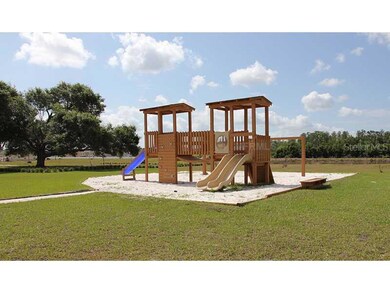
2707 Randal Way Kissimmee, FL 34743
Highlights
- Newly Remodeled
- Attic
- Great Room
- Deck
- Corner Lot
- Covered patio or porch
About This Home
As of March 2025RECEIVE UP TO $6,000 in BUYERS CLOSING COSTS with use of preferred lender. Located close to ORLANDO AIRPORT and MAJOR HIGHWAYS, this inviting ENERGY STAR HOME features a covered entry PORCH entering in to the foyer with FORMAL DINING. This Two-Story 4 bedroom, 2.5 bath plan has knockdown textured ceilings with Kitchen open to Casual Breakfast and Great Room. Kitchen has center ISLAND for easy food prep, CLOSET PANTRY and included REFRIGERATOR. Sliders in Kitchen lead to 12x10 COVERED SCREENED-IN LANAI. CERAMIC TILE in Foyer, Kitchen, Laundry & Bathrooms. Master Suite features DUAL WALK-IN CLOSETS with PRIVACY LAVATORY, DUAL SINKS and Linen Closet. GARDEN BATH with soaking tub and glass enclosed shower. Inside laundry room with included WASHER and DRYER on Second Floor. SPRINKLER SYSTEM. ENERGY STAR features with R-38 INSULATION and 14 SEER HVAC provide savings with LOW UTILITY BILLS. Campbell Cove offers residents a Playground, Half-Basketball Court and Playfield. Grocery Stores located within 1-2 miles, "THE LOOP" shopping and entertainment is only 5 miles away. Thirty Five minutes to DISNEY and ATTRACTIONS. BUILDER and STRUCTURAL WARRANTIES.
Last Agent to Sell the Property
BEAZER REALTY CORPORATION License #3205351 Listed on: 12/21/2012
Home Details
Home Type
- Single Family
Est. Annual Taxes
- $262
Year Built
- Built in 2012 | Newly Remodeled
Lot Details
- 7,205 Sq Ft Lot
- Corner Lot
- Landscaped with Trees
- Property is zoned P-D
HOA Fees
- $42 Monthly HOA Fees
Parking
- 2 Car Attached Garage
Home Design
- Bi-Level Home
- Slab Foundation
- Shingle Roof
- Block Exterior
- Stucco
Interior Spaces
- 2,382 Sq Ft Home
- Thermal Windows
- Sliding Doors
- Great Room
- Formal Dining Room
- Inside Utility
- Fire and Smoke Detector
- Attic
Kitchen
- Eat-In Kitchen
- Range
- Microwave
- ENERGY STAR Qualified Dishwasher
- Solid Wood Cabinet
- Disposal
Flooring
- Carpet
- No or Low VOC Flooring
- Ceramic Tile
Bedrooms and Bathrooms
- 4 Bedrooms
- Walk-In Closet
- Low Flow Plumbing Fixtures
Laundry
- Laundry in unit
- Dryer
- Washer
Eco-Friendly Details
- Energy-Efficient Thermostat
- No or Low VOC Paint or Finish
- Ventilation
- HVAC Filter MERV Rating 8+
Outdoor Features
- Deck
- Covered patio or porch
Schools
- Ventura Elementary School
- Parkway Middle School
- Gateway High School
Mobile Home
- Mobile Home Model is San Jose MEA
Utilities
- Central Heating and Cooling System
- High Speed Internet
- Cable TV Available
Listing and Financial Details
- Legal Lot and Block 87 / 0001
- Assessor Parcel Number 05-25-30-2536-0001-0870
Community Details
Overview
- Campbell Cove Subdivision
Recreation
- Community Playground
Ownership History
Purchase Details
Home Financials for this Owner
Home Financials are based on the most recent Mortgage that was taken out on this home.Purchase Details
Purchase Details
Home Financials for this Owner
Home Financials are based on the most recent Mortgage that was taken out on this home.Purchase Details
Home Financials for this Owner
Home Financials are based on the most recent Mortgage that was taken out on this home.Purchase Details
Similar Homes in Kissimmee, FL
Home Values in the Area
Average Home Value in this Area
Purchase History
| Date | Type | Sale Price | Title Company |
|---|---|---|---|
| Warranty Deed | $445,000 | Os National | |
| Warranty Deed | $362,100 | Os National | |
| Warranty Deed | $330,000 | Celebration Title Group | |
| Special Warranty Deed | $210,500 | First American Title | |
| Special Warranty Deed | $210,500 | First American Title Ins Co | |
| Special Warranty Deed | $200,000 | Attorney |
Mortgage History
| Date | Status | Loan Amount | Loan Type |
|---|---|---|---|
| Open | $420,000 | New Conventional | |
| Previous Owner | $305,250 | FHA | |
| Previous Owner | $210,400 | VA | |
| Closed | $0 | Seller Take Back |
Property History
| Date | Event | Price | Change | Sq Ft Price |
|---|---|---|---|---|
| 03/03/2025 03/03/25 | Sold | $445,000 | -3.1% | $187 / Sq Ft |
| 02/01/2025 02/01/25 | Pending | -- | -- | -- |
| 11/14/2024 11/14/24 | Price Changed | $459,000 | -1.3% | $193 / Sq Ft |
| 10/25/2024 10/25/24 | For Sale | $465,000 | +40.9% | $196 / Sq Ft |
| 04/26/2021 04/26/21 | Sold | $330,000 | -3.2% | $135 / Sq Ft |
| 03/02/2021 03/02/21 | Pending | -- | -- | -- |
| 02/25/2021 02/25/21 | For Sale | $340,900 | +62.0% | $139 / Sq Ft |
| 05/26/2015 05/26/15 | Off Market | $210,418 | -- | -- |
| 02/01/2013 02/01/13 | Sold | $210,418 | -3.4% | $88 / Sq Ft |
| 01/08/2013 01/08/13 | Pending | -- | -- | -- |
| 12/21/2012 12/21/12 | For Sale | $217,857 | -- | $91 / Sq Ft |
Tax History Compared to Growth
Tax History
| Year | Tax Paid | Tax Assessment Tax Assessment Total Assessment is a certain percentage of the fair market value that is determined by local assessors to be the total taxable value of land and additions on the property. | Land | Improvement |
|---|---|---|---|---|
| 2024 | $4,618 | $336,093 | -- | -- |
| 2023 | $4,618 | $326,304 | $0 | $0 |
| 2022 | $4,443 | $316,800 | $52,500 | $264,300 |
| 2021 | $4,386 | $265,700 | $39,200 | $226,500 |
| 2020 | $4,130 | $247,900 | $37,100 | $210,800 |
| 2019 | $4,005 | $236,600 | $34,900 | $201,700 |
| 2018 | $3,720 | $219,800 | $34,900 | $184,900 |
| 2017 | $3,557 | $204,200 | $33,800 | $170,400 |
| 2016 | $3,406 | $192,600 | $28,300 | $164,300 |
| 2015 | $3,547 | $197,100 | $28,300 | $168,800 |
| 2014 | $3,324 | $184,200 | $28,300 | $155,900 |
Agents Affiliated with this Home
-

Seller's Agent in 2025
GREGORY BLACKALL
VERANDA REALTY GROUP
(727) 729-2922
6 in this area
856 Total Sales
-
D
Seller Co-Listing Agent in 2025
Desi Wehrs
OPENDOOR BROKERAGE LLC
-
M
Buyer's Agent in 2025
Melissa Postigo Da Silva
ODRY VARGAS REALTY GROUP
(407) 600-1623
1 in this area
2 Total Sales
-

Seller's Agent in 2021
Antonio Velazquez
LPT REALTY, LLC
(407) 279-0020
1 in this area
47 Total Sales
-

Buyer's Agent in 2021
Monica Cuervo
EXP REALTY LLC
(407) 701-3095
3 in this area
126 Total Sales
-
C
Seller's Agent in 2013
Christina Pastore
BEAZER REALTY CORPORATION
(407) 276-2113
295 Total Sales
Map
Source: Stellar MLS
MLS Number: O5135142
APN: 05-25-30-2536-0001-0870
- 2729 Stanwood Dr
- 3035 Morton Way
- 2722 Dodds Ln
- 2746 Stanwood Dr
- 2700 Myers Rd
- 3179 Turret Dr
- 2741 Merrieweather Ln
- 2620 Waterline St
- 2751 Merrieweather Ln
- 2740 Picasso Ct
- 2824 Noble Crow Dr
- 2831 Noble Crow Dr
- 2914 Clarabelle Ct
- 2833 Noble Crow Dr
- 3199 Turret Bay Ct
- 2804 Alpine Meadow Ln
- 2807 Priego Blvd
- 2587 Isabela Terrace
- 2693 Maxwell Ct W
- 2691 Hawthorne Ln




