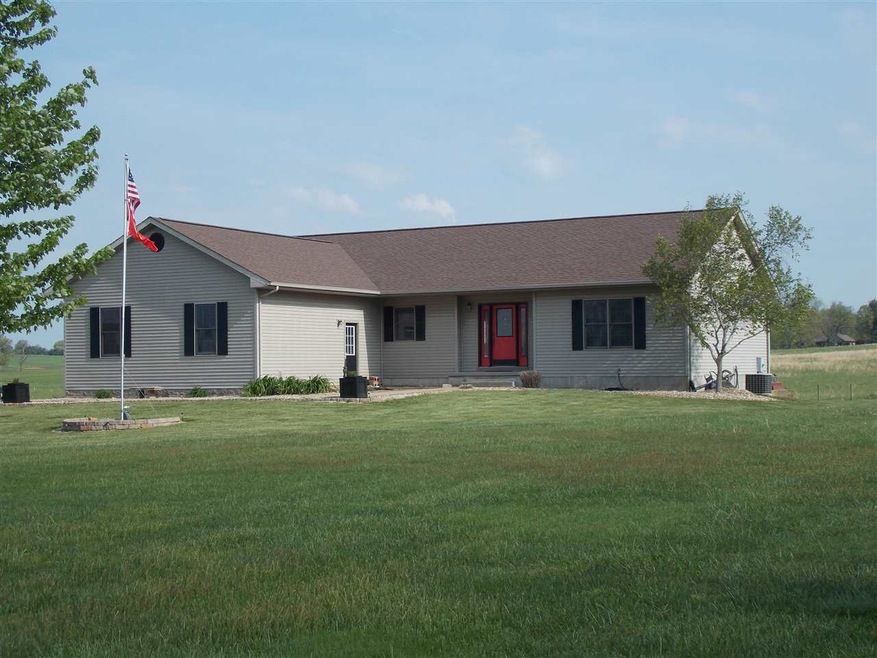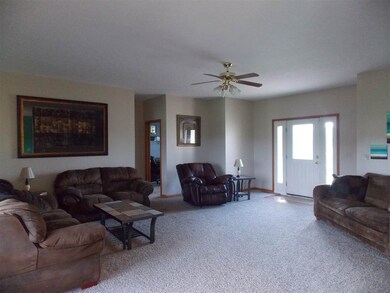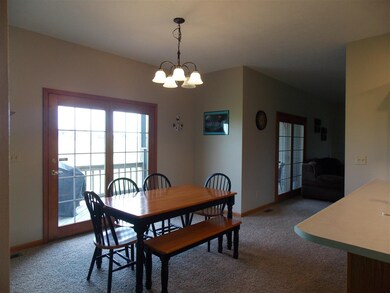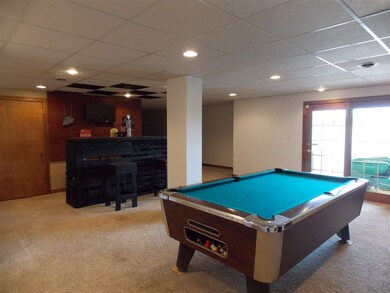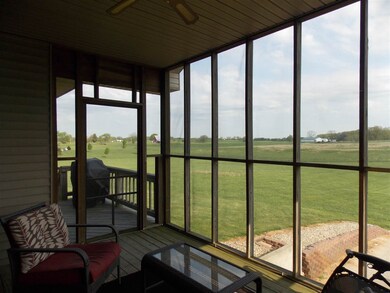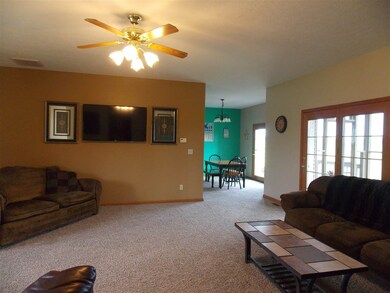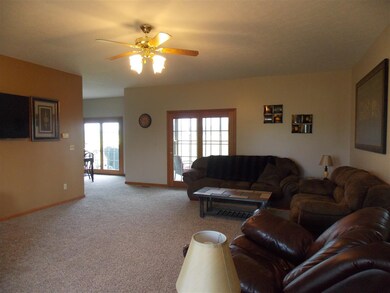
2707 S Meridian Rd Mitchell, IN 47446
Highlights
- Primary Bedroom Suite
- Covered patio or porch
- 2 Car Attached Garage
- Ranch Style House
- Walk-In Pantry
- Eat-In Kitchen
About This Home
As of March 2019PANORAMIC VIEW OF SOUTHERN INDIANA ROLLING COUNTRYSIDE. Great family orientated- spacious-split floor plan- 4 bedroom, 2 1/2 bath ranch home over full finished-walk out basement. Main level features large living room w/atrium door leading to screened in rear deck. Open concept dining room w/atrium door leading to rear open deck and fully equipped kitchen w/breakfast bar. Master bedroom suite w/full bath and extra large walk in closet. 2 bedrooms and full bath. Basement has family room complete with bar, rec room, bedroom, multi purpose room (could be finished out for 5th bedroom), mechanical room and 1/2 bath. Walk out leads to rear patio and great entertaining area for guest. 2 car attached garage. Situated on well manicured 3 acre tract.
Home Details
Home Type
- Single Family
Est. Annual Taxes
- $1,280
Year Built
- Built in 1998
Lot Details
- 3 Acre Lot
- Lot Dimensions are 225x580
- Rural Setting
- Lot Has A Rolling Slope
Parking
- 2 Car Attached Garage
- Garage Door Opener
- Gravel Driveway
- Off-Street Parking
Home Design
- Ranch Style House
- Poured Concrete
- Shingle Roof
- Composite Building Materials
- Vinyl Construction Material
Interior Spaces
- Bar
- Ceiling Fan
- Washer and Electric Dryer Hookup
Kitchen
- Kitchenette
- Eat-In Kitchen
- Breakfast Bar
- Walk-In Pantry
Flooring
- Carpet
- Laminate
- Vinyl
Bedrooms and Bathrooms
- 4 Bedrooms
- Primary Bedroom Suite
- Split Bedroom Floorplan
- Walk-In Closet
- Bathtub With Separate Shower Stall
- Garden Bath
Finished Basement
- Basement Fills Entire Space Under The House
- 1 Bathroom in Basement
- 1 Bedroom in Basement
Outdoor Features
- Covered Deck
- Covered patio or porch
Schools
- Burris/Hatfield Elementary School
- Mitchell Middle School
- Mitchell High School
Utilities
- Central Air
- Propane
Listing and Financial Details
- Assessor Parcel Number 47-15-07-100-049.000-004
Ownership History
Purchase Details
Home Financials for this Owner
Home Financials are based on the most recent Mortgage that was taken out on this home.Purchase Details
Home Financials for this Owner
Home Financials are based on the most recent Mortgage that was taken out on this home.Purchase Details
Similar Homes in Mitchell, IN
Home Values in the Area
Average Home Value in this Area
Purchase History
| Date | Type | Sale Price | Title Company |
|---|---|---|---|
| Warranty Deed | -- | -- | |
| Deed | $210,000 | -- | |
| Warranty Deed | $210,000 | Classic Title Inc | |
| Warranty Deed | -- | -- |
Mortgage History
| Date | Status | Loan Amount | Loan Type |
|---|---|---|---|
| Open | $212,430 | New Conventional | |
| Previous Owner | $206,196 | FHA |
Property History
| Date | Event | Price | Change | Sq Ft Price |
|---|---|---|---|---|
| 03/19/2019 03/19/19 | Sold | $219,000 | -0.4% | $65 / Sq Ft |
| 01/22/2019 01/22/19 | For Sale | $219,900 | +4.7% | $66 / Sq Ft |
| 07/05/2018 07/05/18 | Sold | $210,000 | -2.3% | $63 / Sq Ft |
| 06/28/2018 06/28/18 | Pending | -- | -- | -- |
| 05/07/2018 05/07/18 | For Sale | $214,900 | -- | $64 / Sq Ft |
Tax History Compared to Growth
Tax History
| Year | Tax Paid | Tax Assessment Tax Assessment Total Assessment is a certain percentage of the fair market value that is determined by local assessors to be the total taxable value of land and additions on the property. | Land | Improvement |
|---|---|---|---|---|
| 2024 | $2,360 | $278,600 | $27,500 | $251,100 |
| 2023 | $2,458 | $263,400 | $26,600 | $236,800 |
| 2022 | $2,056 | $244,500 | $26,000 | $218,500 |
| 2021 | $1,917 | $207,700 | $22,900 | $184,800 |
| 2020 | $1,852 | $197,000 | $21,900 | $175,100 |
| 2019 | $1,729 | $188,300 | $21,300 | $167,000 |
| 2018 | $1,373 | $157,400 | $20,900 | $136,500 |
| 2017 | $1,280 | $152,800 | $20,400 | $132,400 |
| 2016 | $2,771 | $153,900 | $19,900 | $134,000 |
| 2014 | $2,808 | $151,700 | $19,000 | $132,700 |
Agents Affiliated with this Home
-

Seller's Agent in 2019
Debra Suddarth
Suddarth & Company
(812) 583-1431
182 Total Sales
Map
Source: Indiana Regional MLS
MLS Number: 201819078
APN: 47-15-07-100-049.000-004
- 1591 Vfw Rd
- 1839 S Meridian Rd
- 299 Spring Haven Rd
- 40 Ramey Dr
- 2056 Indiana 37
- 146 Boone Ln
- Corner of S 2nd & Burton St
- 802 S 2nd St
- 517 S Meridian Rd
- 00 E Grissom Ave
- 11 S 1st St
- 380 S Meridian Rd
- 760 S 6th St
- 698 E Frank St
- TBD 4 Th St
- 714 W Curry St
- 502 S 5th St
- 104 W Grissom Ave
- 550 S 5th St
- 00 W Vine St Unit 37,38
