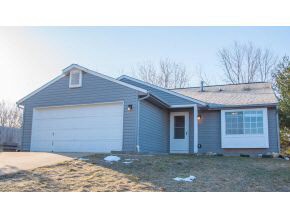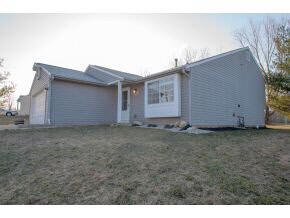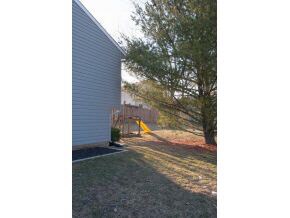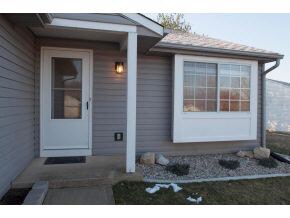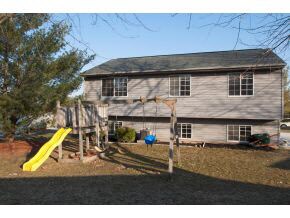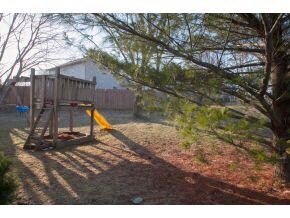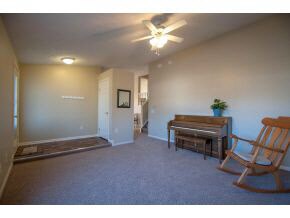
2707 S Pinehurst Dr Bloomington, IN 47403
Highlights
- Open Floorplan
- Vaulted Ceiling
- Stone Countertops
- Bloomington High School South Rated A
- Backs to Open Ground
- Covered Patio or Porch
About This Home
As of June 2016If you're looking for a house that feels brand new, look no further. With an extremely open floor plan featuring 4 bedrooms and 3 full bathrooms, this house offers a variety of living arrangements. This lovely home is full of replacements and updates including a new roof (less than 1 year old) and new paint and carpet throughout. The kitchen has been updated with new light fixtures, laminate flooring, newer (5 years) black and stainless steel appliances, new sink/faucet as well as updated kitchen cabinets. The 3 full bathrooms have also been updated with new mirrors, vanities, flooring, and fixtures. This house has beautiful natural lighting because of the many windows found throughout the house, including the basement. Other interior features include vaulted ceilings, ceiling fans, usable attic storage space, and separate laundry room. Exterior features include a new extra-large side patio, backyard swing set, and concrete mow curb around landscaping. This house is in a great location
Home Details
Home Type
- Single Family
Est. Annual Taxes
- $1,229
Year Built
- Built in 1995
Lot Details
- 7,841 Sq Ft Lot
- Backs to Open Ground
- Zoning described as RS-Residential Single-family
Home Design
- Tri-Level Property
- Wood Foundation
- Slab Foundation
- Vinyl Construction Material
Interior Spaces
- Open Floorplan
- Vaulted Ceiling
- Ceiling Fan
- Insulated Windows
- Crawl Space
Kitchen
- Eat-In Kitchen
- Walk-In Pantry
- Electric Oven or Range
- Stone Countertops
- Disposal
Bedrooms and Bathrooms
- 4 Bedrooms
- Walk-In Closet
- 3 Full Bathrooms
- Bathtub with Shower
- Separate Shower
Parking
- 2 Car Attached Garage
- Garage Door Opener
Outdoor Features
- Covered Patio or Porch
Utilities
- Forced Air Heating and Cooling System
- Heating System Uses Gas
Community Details
- Community Playground
Listing and Financial Details
- Assessor Parcel Number 53-08-08-305-015.000-009
Ownership History
Purchase Details
Home Financials for this Owner
Home Financials are based on the most recent Mortgage that was taken out on this home.Purchase Details
Home Financials for this Owner
Home Financials are based on the most recent Mortgage that was taken out on this home.Purchase Details
Home Financials for this Owner
Home Financials are based on the most recent Mortgage that was taken out on this home.Purchase Details
Home Financials for this Owner
Home Financials are based on the most recent Mortgage that was taken out on this home.Similar Homes in Bloomington, IN
Home Values in the Area
Average Home Value in this Area
Purchase History
| Date | Type | Sale Price | Title Company |
|---|---|---|---|
| Warranty Deed | -- | None Available | |
| Warranty Deed | -- | None Available | |
| Warranty Deed | -- | None Available | |
| Warranty Deed | -- | None Available |
Mortgage History
| Date | Status | Loan Amount | Loan Type |
|---|---|---|---|
| Open | $134,310 | FHA | |
| Previous Owner | $132,500 | VA | |
| Previous Owner | $84,475 | Adjustable Rate Mortgage/ARM | |
| Previous Owner | $84,475 | Adjustable Rate Mortgage/ARM | |
| Previous Owner | $94,400 | New Conventional |
Property History
| Date | Event | Price | Change | Sq Ft Price |
|---|---|---|---|---|
| 06/08/2016 06/08/16 | Sold | $147,000 | 0.0% | $87 / Sq Ft |
| 04/09/2016 04/09/16 | Pending | -- | -- | -- |
| 04/04/2016 04/04/16 | For Sale | $147,000 | +10.9% | $87 / Sq Ft |
| 06/03/2013 06/03/13 | Sold | $132,500 | 0.0% | $78 / Sq Ft |
| 04/09/2013 04/09/13 | Pending | -- | -- | -- |
| 03/29/2013 03/29/13 | For Sale | $132,500 | -- | $78 / Sq Ft |
Tax History Compared to Growth
Tax History
| Year | Tax Paid | Tax Assessment Tax Assessment Total Assessment is a certain percentage of the fair market value that is determined by local assessors to be the total taxable value of land and additions on the property. | Land | Improvement |
|---|---|---|---|---|
| 2024 | $2,648 | $260,600 | $38,700 | $221,900 |
| 2023 | $2,595 | $258,200 | $38,700 | $219,500 |
| 2022 | $2,313 | $230,900 | $33,700 | $197,200 |
| 2021 | $1,890 | $194,400 | $33,700 | $160,700 |
| 2020 | $1,771 | $186,400 | $33,700 | $152,700 |
| 2019 | $1,616 | $171,800 | $21,100 | $150,700 |
| 2018 | $1,507 | $162,700 | $22,100 | $140,600 |
| 2017 | $1,291 | $146,500 | $22,100 | $124,400 |
| 2016 | $750 | $145,600 | $22,100 | $123,500 |
| 2014 | $733 | $144,200 | $22,100 | $122,100 |
Agents Affiliated with this Home
-

Seller's Agent in 2013
Sally Baird
Sterling Real Estate
(812) 345-0927
147 Total Sales
Map
Source: Indiana Regional MLS
MLS Number: 406324
APN: 53-08-08-305-015.000-009
- 2668 S Twin Oaks Valley
- 2517 S Banta Ave
- 2521 S Banta Ave
- 3040 S Rockport Rd
- 2355 S Zona Ct
- 2339 S Terra Ct
- 1250 W Adams Hill Cir Unit 104
- 1250 W Adams Hill Cir Unit 401
- 2579 S Addisyn Ln
- 1702 W Ezekiel Dr
- 2597 S Delila Star Dr Unit entire condo
- 1716 W Eventide Dr
- 2588 S Delila Star Dr
- 2304 S Ford Ave
- 1732 W Ezekiel Dr
- 1784 W Sunstone Dr
- 1721 W Ezekiel Dr
- 1762 W Eventide Dr
- 805 W Countryside Ln
- 604 W Soutar Dr
