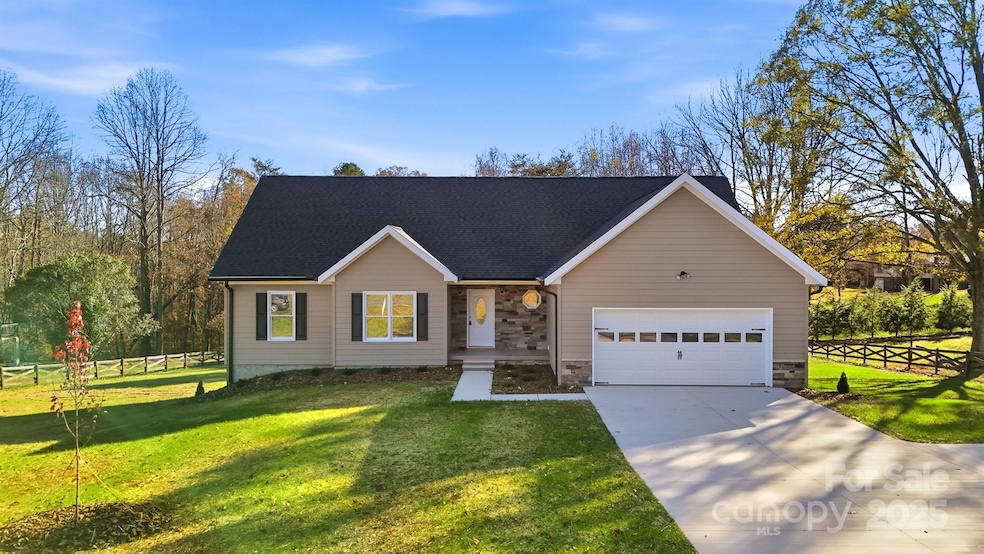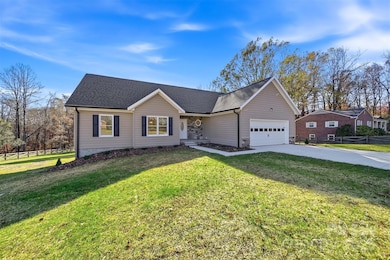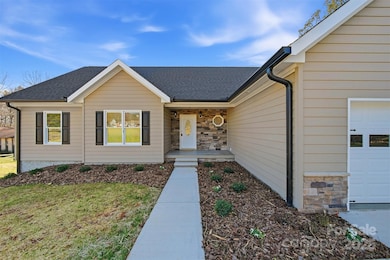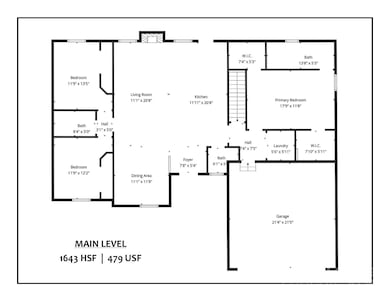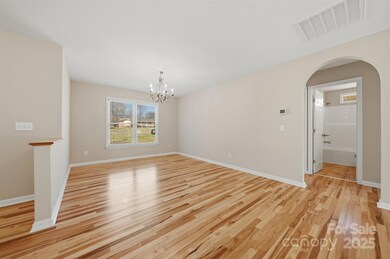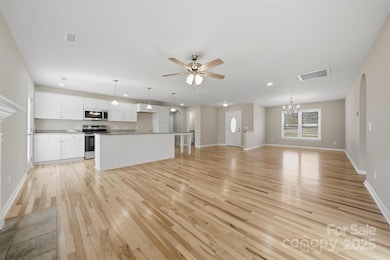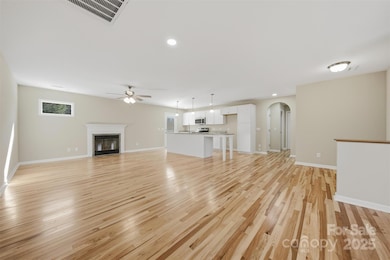2707 Sandy Ford Rd Newton, NC 28658
Estimated payment $2,114/month
Highlights
- New Construction
- Open Floorplan
- Wood Flooring
- Maiden Middle School Rated A-
- Ranch Style House
- No HOA
About This Home
This home offers an exceptional open-concept design, perfect for both entertaining and comfortable living. The spacious living area flows seamlessly into a stunning kitchen, featuring beautiful Hickory hardwood floors and elegant granite countertops that are both visually appealing and highly functional. A warm and inviting atmosphere is created by the wood-burning fireplace in the living room, making it an ideal space for relaxation. From the kitchen, you can access the back deck, which includes stairs leading down to a large, level backyard, perfect for outdoor activities and gatherings. Adjacent to the kitchen, a convenient half bath features a unique octagon-stained window, adding a touch of character. The primary suite is a true retreat, boasting two generous walk-in closets. The en-suite bathroom is appointed with tile flooring, double vanities, and a tile tub/shower combination, providing a luxurious experience. Additionally, the home includes two other spacious bedrooms that share a well-appointed full bathroom. The full, unfinished basement offers significant potential for expansion, as it is already plumbed and ready to be customized to your needs, with both interior and exterior access. Outside, the spacious back deck provides an excellent space for relaxing or entertaining guests. Ideally located, this home offers easy access to HWY 321, I-40, and Downtown Hickory, as well as a variety of other amenities and attractions, ensuring convenience for all your daily needs.
Listing Agent
The Joan Killian Everett Company, LLC Brokerage Email: joan@joaneverett.com License #74787 Listed on: 11/18/2025
Co-Listing Agent
The Joan Killian Everett Company, LLC Brokerage Email: joan@joaneverett.com License #256862
Home Details
Home Type
- Single Family
Est. Annual Taxes
- $70
Year Built
- Built in 2025 | New Construction
Lot Details
- Level Lot
- Cleared Lot
- Property is zoned R-20
Parking
- 2 Car Attached Garage
- Front Facing Garage
- Driveway
Home Design
- Ranch Style House
- Traditional Architecture
- Architectural Shingle Roof
Interior Spaces
- Open Floorplan
- Wood Burning Fireplace
- Entrance Foyer
- Living Room with Fireplace
Kitchen
- Breakfast Bar
- Electric Range
- Microwave
- Dishwasher
- Kitchen Island
Flooring
- Wood
- Carpet
- Tile
Bedrooms and Bathrooms
- 3 Main Level Bedrooms
- Split Bedroom Floorplan
- Walk-In Closet
Laundry
- Laundry Room
- Washer and Electric Dryer Hookup
Unfinished Basement
- Basement Fills Entire Space Under The House
- Interior and Exterior Basement Entry
- Stubbed For A Bathroom
Schools
- Startown Elementary School
- Maiden Middle School
- Maiden High School
Utilities
- Central Heating and Cooling System
- Heat Pump System
- Septic Tank
- Cable TV Available
Community Details
- No Home Owners Association
- Built by RA Joyce
Listing and Financial Details
- Assessor Parcel Number 372014229858
- Tax Block 186
Map
Home Values in the Area
Average Home Value in this Area
Tax History
| Year | Tax Paid | Tax Assessment Tax Assessment Total Assessment is a certain percentage of the fair market value that is determined by local assessors to be the total taxable value of land and additions on the property. | Land | Improvement |
|---|---|---|---|---|
| 2025 | $70 | $139,400 | $16,600 | $122,800 |
| 2024 | $70 | $13,300 | $13,300 | $0 |
| 2023 | $70 | $13,300 | $13,300 | $0 |
| 2022 | $96 | $13,300 | $13,300 | $0 |
| 2021 | $96 | $13,300 | $13,300 | $0 |
| 2020 | $96 | $13,300 | $13,300 | $0 |
| 2019 | $96 | $13,300 | $0 | $0 |
| 2018 | $92 | $13,300 | $13,300 | $0 |
| 2017 | $92 | $0 | $0 | $0 |
| 2016 | $88 | $0 | $0 | $0 |
| 2015 | $80 | $13,300 | $13,300 | $0 |
| 2014 | $80 | $13,300 | $13,300 | $0 |
Property History
| Date | Event | Price | List to Sale | Price per Sq Ft |
|---|---|---|---|---|
| 11/18/2025 11/18/25 | For Sale | $399,900 | -- | $243 / Sq Ft |
Purchase History
| Date | Type | Sale Price | Title Company |
|---|---|---|---|
| Warranty Deed | $47,500 | None Listed On Document | |
| Warranty Deed | $47,500 | None Listed On Document |
Source: Canopy MLS (Canopy Realtor® Association)
MLS Number: 4322426
APN: 3720142298580000
- 1043 Rolling Green Dr
- 2988 Quail Dr
- 2963 Reynaud Ct
- 1221 Willow Creek Dr
- 1163 Willow Creek Dr
- 1496 Hardwood Cir
- 1148 Fye Dr
- 1953 Milton St Unit 36
- 2714 Mauser Dr
- 2625 Glenn St
- 2184 Little John Trail
- 2104 Dove St
- HOLLY SPRINGS Plan at The Townhomes at Trivium
- 2461 Startown Rd
- 1921 Tranquility Cir
- 1918 Tranquility Cir
- 1408 Kensington Cir
- 1704 Knightbridge Dr
- 1931 Tranquility Cir
- 1917 Tranquility Cir
- 2001 Startown Rd
- 1985 Startown Rd Unit ID1325079P
- 2101-2051 21st St SE
- 2354 Mosteller Estate Ave SE
- 1326 N Frye Ave Unit B
- 3062 12th Ave SE
- 745 Boundary Rd
- 206 W 15th St Unit 2
- 900 Ac Little Dr
- 1520 N Main Ave Unit 17
- 132 E 12th St Unit One Bedroom Apt
- 204 W 19th St
- 202 W 19th St
- 723 Mylinda Dr Unit 723
- 800 Saint James Church Rd
- 811 17th Avenue Dr SE
- 904 8th Ave SW
- 319 7th Street Place SW Unit D-2
- 1990 Talbot Ln
