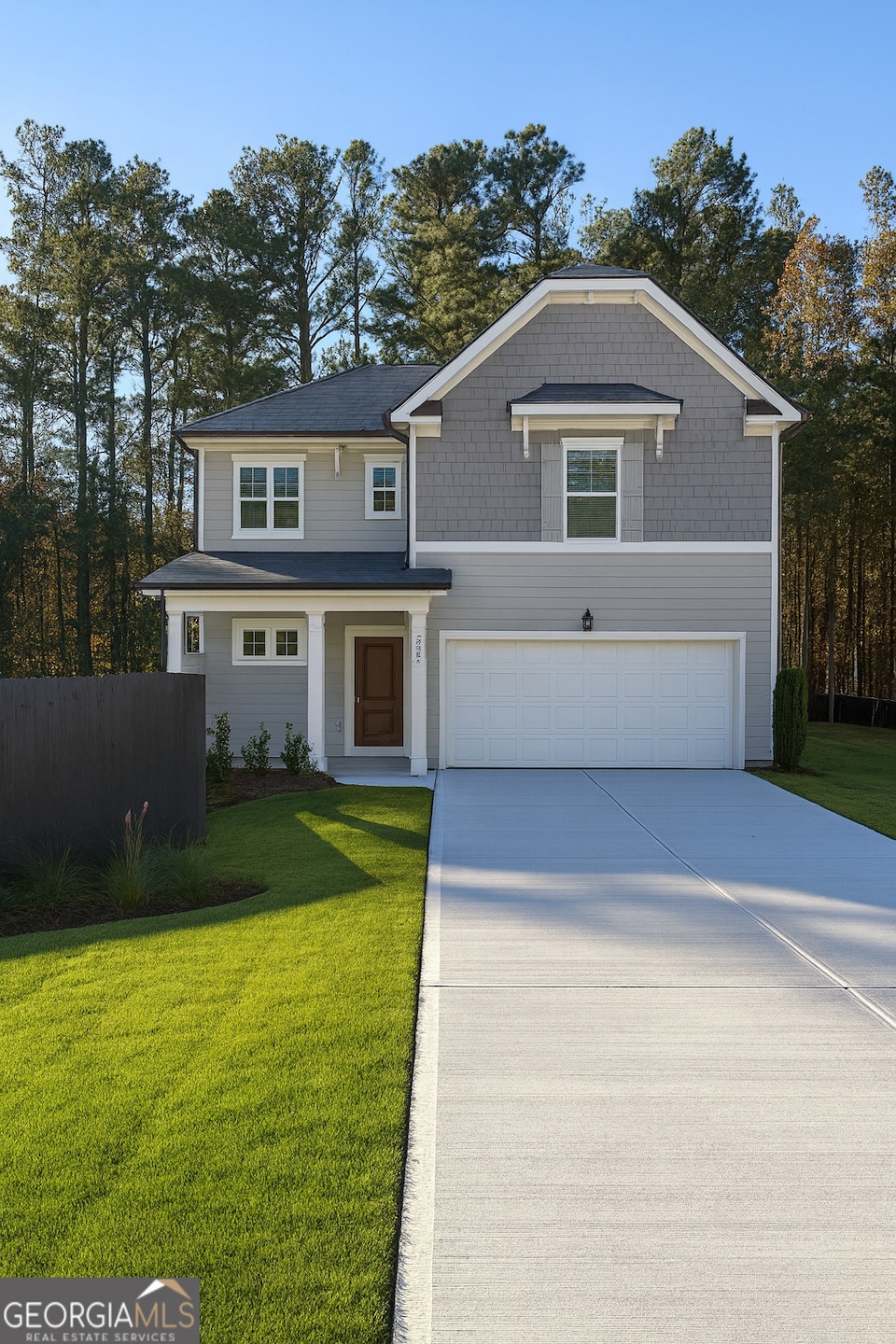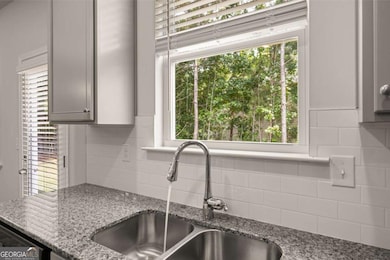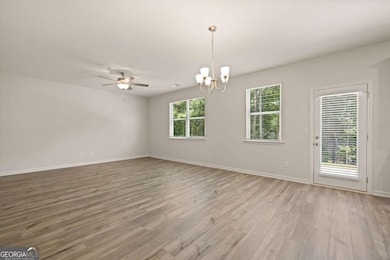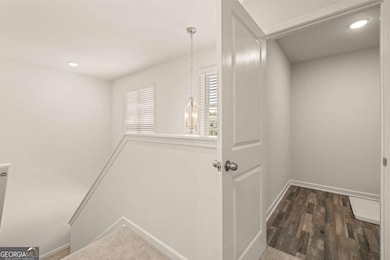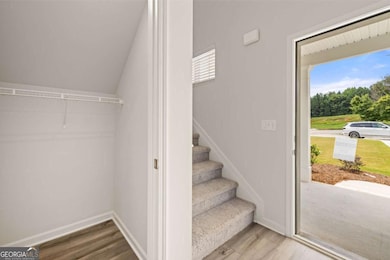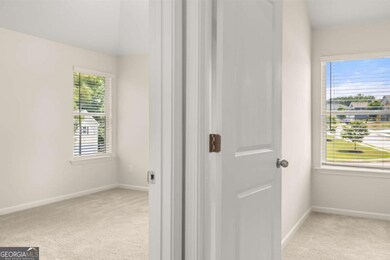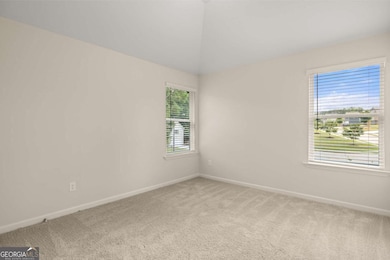2707 SW Riverpine Lot 178 Trail SW Atlanta, GA 30331
Ben Hill NeighborhoodEstimated payment $2,503/month
Highlights
- Craftsman Architecture
- Wooded Lot
- Solid Surface Countertops
- Private Lot
- High Ceiling
- Game Room
About This Home
Quick Move-In -Welcome to Whisper Creek, an exclusive single-family community featuring only 20 homes, offering a private and spacious living experience. Each home is set on a large lot with plenty of space between neighbors, ensuring privacy and tranquility. Properties sit on .429 acres, providing ample room for outdoor activities. The Britton plan is thoughtfully designed with over 2,506 sq ft of open-concept living space, featuring 4 bedrooms, 2.5 bathrooms, and a large covered porch perfect for relaxing or entertaining. The spacious primary suite includes a cozy sitting area and a large walk-in closet. Every bedroom is equipped with its own walk-in closet, ensuring plenty of storage for the whole family. Enjoy the added bonus of individual mailboxes and a smaller, more intimate community atmosphere. Plus, take advantage of up to $24,000 in incentives to personalize your new home. Don't miss out on this unique opportunity to be part of the Whisper Creek community! Stock photos used, actual home may vary. Model Home Hours: Monday-1pm-6:00pm Tuesday-Saturday 10am-6pm Sunday 12 pm-6pm
Home Details
Home Type
- Single Family
Year Built
- Built in 2025 | Under Construction
Lot Details
- 0.43 Acre Lot
- Back Yard Fenced
- Private Lot
- Level Lot
- Wooded Lot
HOA Fees
- $58 Monthly HOA Fees
Home Design
- Craftsman Architecture
- A-Frame Home
- Slab Foundation
- Composition Roof
- Concrete Siding
Interior Spaces
- 2-Story Property
- High Ceiling
- Ceiling Fan
- Double Pane Windows
- Window Treatments
- Entrance Foyer
- Game Room
Kitchen
- Breakfast Bar
- Walk-In Pantry
- Microwave
- Dishwasher
- Kitchen Island
- Solid Surface Countertops
- Disposal
Flooring
- Carpet
- Laminate
- Vinyl
Bedrooms and Bathrooms
- 3 Bedrooms
- Walk-In Closet
- Double Vanity
- Low Flow Plumbing Fixtures
Laundry
- Laundry Room
- Laundry on upper level
Home Security
- Carbon Monoxide Detectors
- Fire and Smoke Detector
Parking
- 2 Car Garage
- Parking Accessed On Kitchen Level
- Garage Door Opener
Eco-Friendly Details
- Energy-Efficient Appliances
- Energy-Efficient Insulation
- Energy-Efficient Thermostat
Outdoor Features
- Patio
Location
- Property is near schools
- Property is near shops
Schools
- Deerwood Academy Elementary School
- Bunche Middle School
- Therrell High School
Utilities
- Forced Air Zoned Heating and Cooling System
- Underground Utilities
- High-Efficiency Water Heater
- Phone Available
Community Details
- $1,200 Initiation Fee
- Association fees include insurance, ground maintenance, reserve fund
- Whisper Creek Subdivision
Listing and Financial Details
- Tax Lot 178
Map
Home Values in the Area
Average Home Value in this Area
Property History
| Date | Event | Price | List to Sale | Price per Sq Ft |
|---|---|---|---|---|
| 11/14/2025 11/14/25 | For Sale | $389,990 | -- | -- |
Source: Georgia MLS
MLS Number: 10644228
- Clifton Plan at Tell River
- Britton Plan at Tell River
- Wynbrooke 4 Bedroom Plan at Tell River
- 4037 Riverchess Dr SW
- 4001 Riverchess Dr SW
- 4041 Riverchess Dr SW
- 4038 Riverchess Dr SW
- 2724 Riverpine Trail
- 2718 Riverpine Trail
- Britton Plan at Whisper Creek
- Clifton Plan at Whisper Creek
- 2713 Riverpine Trail
- 2713 Riverpine Trail SW
- 2707 Riverpine Trail
- 2707 Riverpine Trail SW
- 2959 Fairburn Rd SW
- 3812 Kathryn Dr SW
- 3814 N Camp Creek Pkwy SW
- 2873 Deerwood Dr SW
- 3028 Deerborne Ct SW
- 4161 Tell Rd SW Unit B
- 3797 Kathryn Dr SW
- 2754 Deerwood Ln SW
- 3017 Deerborne Ct SW
- 3038 Deerborne Ct SW
- 3801 Hogan Rd SW
- 3782 N Camp Creek Pkwy SW
- 2534 Niskey Lake Rd SW
- 2875 Kathryn Cir SW
- 2644 Butner Rd SW
- 2789 Narron Ct SW
- 3152 Daleview Way SW
- 2917 Cambridge Dr SW
- 2215 Fairway Cir SW
- 4075 Fairburn Ave SW
- 3390 Fairburn Rd SW
- 4396 Greenleaf Cir SW
- 3289 Saville St SW
- 2232 Doral Ct SW
- 3236 Wellington Walk SW
