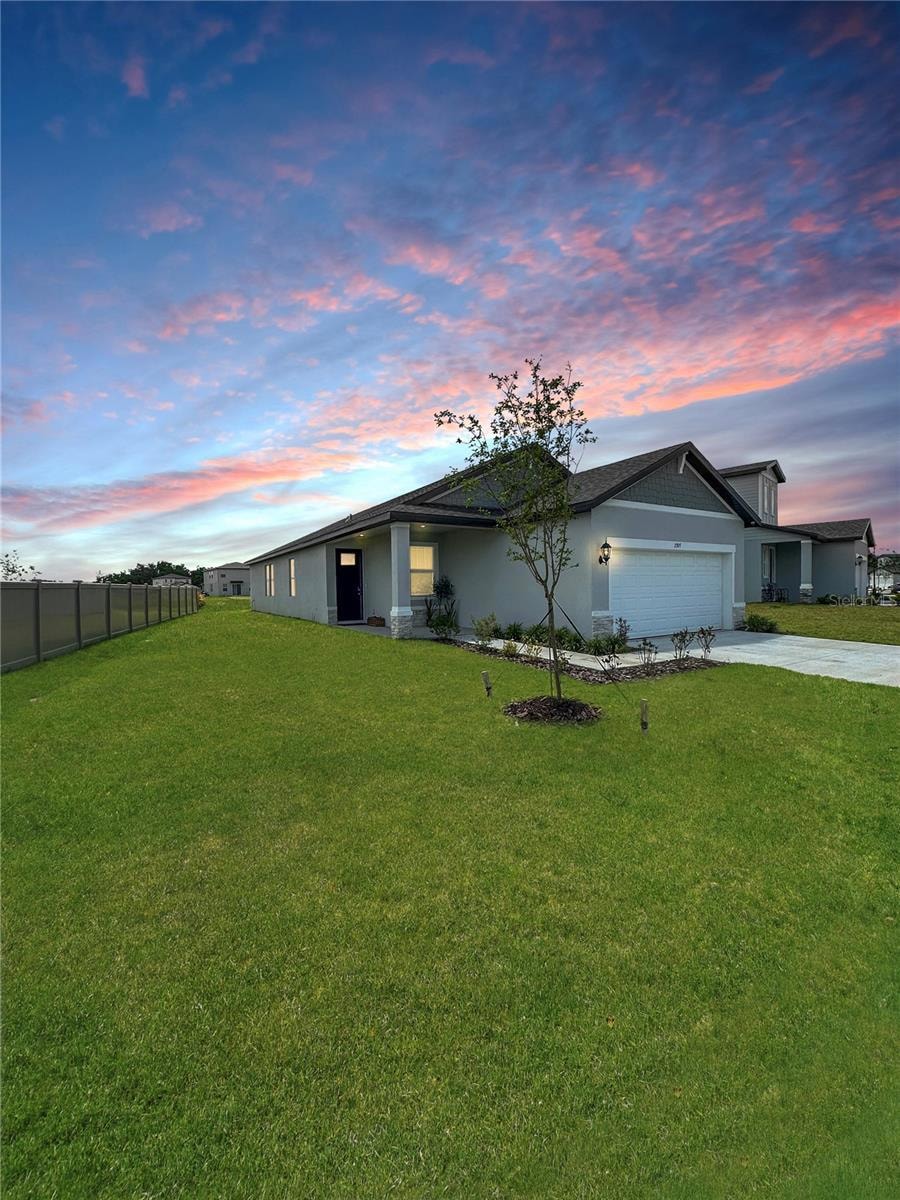2707 Virginia Pine Dr Bartow, FL 33830
Greater Bartow NeighborhoodEstimated payment $1,897/month
Highlights
- Open Floorplan
- Corner Lot
- Great Room
- Bartow Senior High School Rated A-
- High Ceiling
- Stone Countertops
About This Home
Elevated Corner Lot | Energy-Efficient Home Built in 2024 Welcome to this beautifully elevated, energy-efficient home situated on a desirable
corner lot in The Grove at Stuart Crossing – Premier Series. Built in 2024, this nearly new residence features an open-concept floor plan with
soaring ceilings and a spacious great room that flows seamlessly into the kitchen ( Cabinet doors are included and will be re-installed )and dining area—perfect for both relaxing and entertaining. The thoughtfully designed layout includes a private primary suite complete with a generous walk-in closet and a sleek, modern shower. Newly Carpeted.Every detail of this home has been crafted with comfort, sustainability, and style in mind. Enjoy the benefits of living in a master-planned community surrounded by the charm of “Old Florida,” while also being just minutes from major highways for easy commutes to Lakeland, Tampa, and Orlando.Community amenities include: Resort-style pool,Clubhouse,Fitness center, Pickleball courts,Playground,Dog park, Scenic walking trails.Built with cutting-edge, energy-efficient features, this home offers long-term savings, improved indoor air quality, and lasting peace of mind. Don’t miss your opportunity to own this exceptional home in one of Bartow’s most desirable new communities!
Listing Agent
BHHS FLORIDA REALTY Brokerage Phone: 407-876-2090 License #3610180 Listed on: 09/12/2025

Co-Listing Agent
BHHS FLORIDA REALTY Brokerage Phone: 407-876-2090 License #3623494
Home Details
Home Type
- Single Family
Est. Annual Taxes
- $3,552
Year Built
- Built in 2024
Lot Details
- 7,867 Sq Ft Lot
- Northwest Facing Home
- Corner Lot
- Oversized Lot
HOA Fees
- $17 Monthly HOA Fees
Parking
- 2 Car Attached Garage
Home Design
- Entry on the 1st floor
- Slab Foundation
- Shingle Roof
- Block Exterior
Interior Spaces
- 1,687 Sq Ft Home
- 1-Story Property
- Open Floorplan
- High Ceiling
- Sliding Doors
- Great Room
- Smart Home
Kitchen
- Recirculated Exhaust Fan
- Microwave
- Dishwasher
- Stone Countertops
- Disposal
Flooring
- Carpet
- Ceramic Tile
Bedrooms and Bathrooms
- 4 Bedrooms
- En-Suite Bathroom
- Walk-In Closet
- 2 Full Bathrooms
Laundry
- Laundry closet
- Dryer
- Washer
Outdoor Features
- Patio
Schools
- Spessard L. Holland Elementary School
- Bartow Middle School
- Bartow High School
Utilities
- Central Air
- Heating Available
- Thermostat
- Underground Utilities
- Water Filtration System
- Electric Water Heater
Community Details
- Home River Group Association, Phone Number (813) 600-5090
- Built by Meritage Homes
- Grove/Stuart Xing Ph 1 Subdivision, Olympic Floorplan
Listing and Financial Details
- Visit Down Payment Resource Website
- Tax Lot 77
- Assessor Parcel Number 25-29-32-363430-000770
- $2,560 per year additional tax assessments
Map
Home Values in the Area
Average Home Value in this Area
Tax History
| Year | Tax Paid | Tax Assessment Tax Assessment Total Assessment is a certain percentage of the fair market value that is determined by local assessors to be the total taxable value of land and additions on the property. | Land | Improvement |
|---|---|---|---|---|
| 2025 | $3,333 | $227,458 | $52,000 | $175,458 |
| 2024 | -- | $52,000 | $52,000 | -- |
| 2023 | -- | -- | -- | -- |
Property History
| Date | Event | Price | Change | Sq Ft Price |
|---|---|---|---|---|
| 09/12/2025 09/12/25 | For Sale | $299,999 | -0.1% | $178 / Sq Ft |
| 10/04/2024 10/04/24 | Sold | $300,400 | +0.8% | $178 / Sq Ft |
| 08/13/2024 08/13/24 | Pending | -- | -- | -- |
| 06/26/2024 06/26/24 | For Sale | $298,040 | -- | $177 / Sq Ft |
Purchase History
| Date | Type | Sale Price | Title Company |
|---|---|---|---|
| Special Warranty Deed | $300,400 | Carefree Title | |
| Special Warranty Deed | $300,400 | Carefree Title |
Mortgage History
| Date | Status | Loan Amount | Loan Type |
|---|---|---|---|
| Open | $285,380 | New Conventional | |
| Closed | $285,380 | New Conventional |
Source: Stellar MLS
MLS Number: O6343755
APN: 25-29-32-363430-000770
- 2794 Virginia Pine Dr
- 2603 Olive Ln
- 2790 Virginia Pine Dr
- 2614 Olive Ln
- 2618 Olive Ln
- 2793 Virginia Pine Dr
- 2810 Virginia Pine Dr
- 2778 Virginia Pine Dr
- 2814 Virginia Pine Dr
- 2502 Linda Knoll Ln
- 2805 Virginia Pine Dr
- 2514 Linda Knoll Ln
- 2813 Virginia Pine Dr
- 2503 Linda Knoll Ln
- 2526 Linda Knoll Ln
- 2380 Citrus Bloom Dr
- 2392 Citrus Bloom Dr
- 2376 Citrus Bloom Dr
- 3923 Nature Sound Ln
- 2356 Citrus Bloom Dr
- 2070 Rosewood Dr
- 1025 Retreat Dr
- 1350 N Wilson Ave
- 770 E North St
- 1990 E Boulevard St
- 530 S 7th Ave
- 765 S 7th Ave
- 763 S 7th Ave
- 1715 1 2 Martin Luther King Jr Blvd
- 1890 Martin Luther King Junior Blvd
- 1740 Magnolia St
- 1742 Magnolia St
- 1810 Dunbar St
- 1775 Hamilton St
- 1999 Marshall St
- 1966 Wind Meadows Dr
- 1060 W Tee Cir
- 2049 Country Manor St
- 1900 Wind Meadows Dr
- 2226 Bluebird Ave






