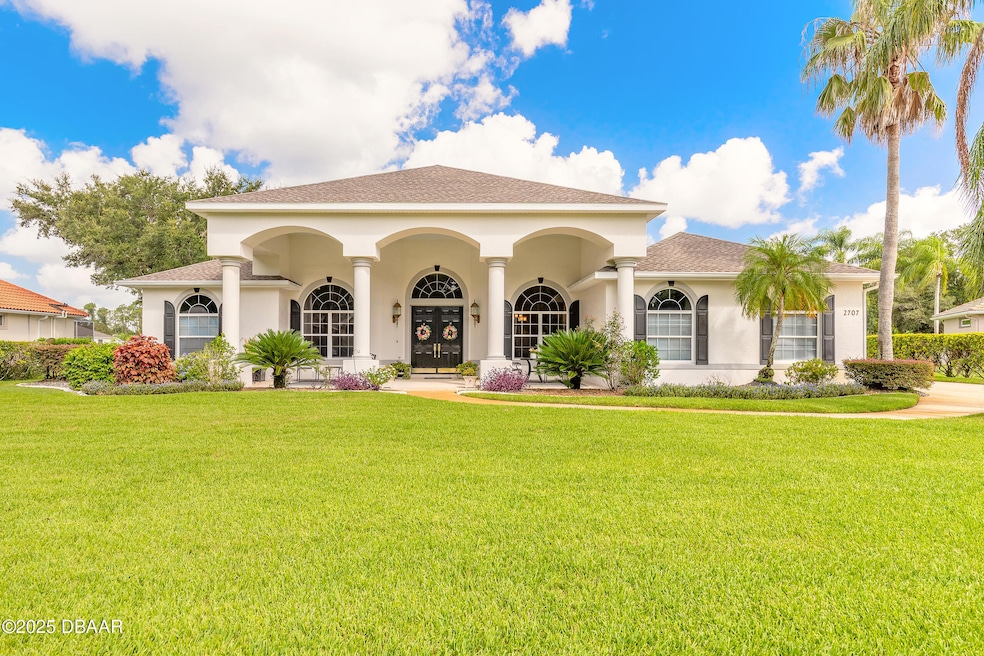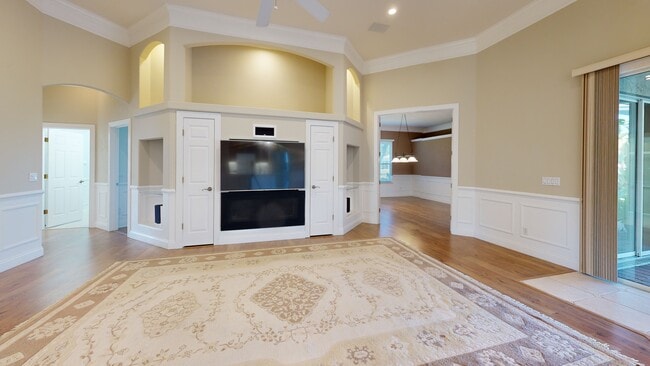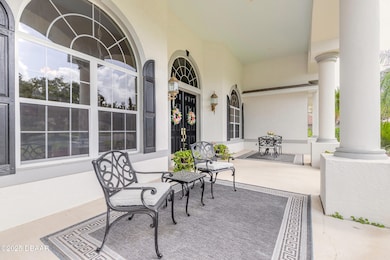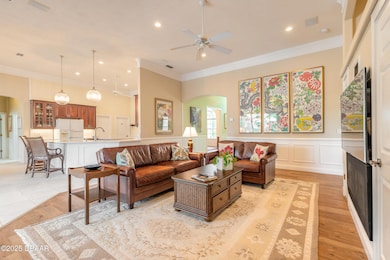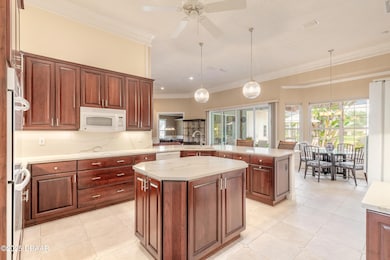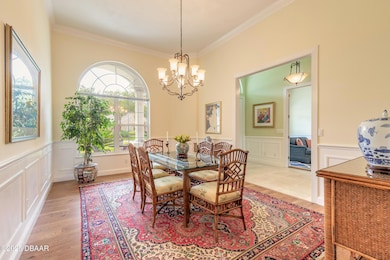
2707 Winterford Dr Port Orange, FL 32128
Samsula-Spruce Creek NeighborhoodEstimated payment $6,170/month
Highlights
- Very Popular Property
- Airport or Runway
- Gated with Attendant
- Spruce Creek High School Rated A-
- Golf Course Community
- Solar Heated In Ground Pool
About This Home
Experience the ultimate in Florida luxury living at 2707 Winterford Drive, an exquisite 4-bedroom, 3-bath executive pool home in the prestigious gated Spruce Creek Fly-In community of Port Orange. Offering 3,758 sq ft of refined design and comfort, this home sits on an oversized cul-de-sac lot with tranquil pond views and elegant outdoor living spaces.
Inside, discover soaring 12- and 15-foot ceilings, double crown molding, and a thoughtfully designed split-bedroom floor plan perfect for multi-generational living. Enjoy a formal parlor (ideal for a 5th bedroom or office), elegant dining room, and a large game/flex room that can serve as an in-law suite or guest retreat. The chef's kitchen features granite countertops, center island, custom glass cabinetry, and stainless-steel appliances—designed for entertaining in style. The primary suite is a true retreat with dual vanities, jetted soaking tub, and two custom designer closets. Step outdoors to your private oasis featuring a screened, brick-paved lanai and heated saltwater pool (solar + heat pump) surrounded by lush landscaping and serene water views. A 3-car garage provides generous parking, workshop, and storage space. Recent upgrades include a new roof (2022), updated HVAC & water heaters (2018), and remodeled bathroomsmaking this executive-level residence move-in ready. Enjoy 24-hour security, country-club amenities, private airstrip access, and a prime location near top-rated schools, golf, shopping, and beaches.
Home Details
Home Type
- Single Family
Est. Annual Taxes
- $9,368
Year Built
- Built in 2000 | Remodeled
Lot Details
- 0.42 Acre Lot
- Home fronts a pond
- Property fronts a private road
- Cul-De-Sac
- Street terminates at a dead end
- Front and Back Yard Sprinklers
- Zoning described as PUD
HOA Fees
Parking
- 3 Car Attached Garage
- Garage Door Opener
- Additional Parking
- RV or Boat Parking
Property Views
- Pond
- Pool
Home Design
- Slab Foundation
- Shingle Roof
- Concrete Block And Stucco Construction
- Block And Beam Construction
Interior Spaces
- 3,758 Sq Ft Home
- 1-Story Property
- Open Floorplan
- Central Vacuum
- Built-In Features
- Crown Molding
- Ceiling Fan
- Entrance Foyer
- Family Room
- Dining Room
- Den
- Bonus Room
- Screened Porch
- Fire and Smoke Detector
Kitchen
- Breakfast Area or Nook
- Eat-In Kitchen
- Breakfast Bar
- Double Oven
- Electric Cooktop
- Microwave
- Ice Maker
- Dishwasher
- Kitchen Island
- Disposal
Flooring
- Laminate
- Tile
Bedrooms and Bathrooms
- 4 Bedrooms
- Split Bedroom Floorplan
- Dual Closets
- Walk-In Closet
- In-Law or Guest Suite
- 3 Full Bathrooms
- Primary bathroom on main floor
- Separate Shower in Primary Bathroom
Laundry
- Laundry Room
- Laundry on main level
- Dryer
- Washer
Pool
- Solar Heated In Ground Pool
- Saltwater Pool
- Screen Enclosure
Schools
- Cypress Creek Elementary School
- Creekside Middle School
- Spruce Creek High School
Utilities
- Zoned Heating and Cooling
- Heat Pump System
- Electric Water Heater
- Cable TV Available
Additional Features
- Screened Patio
- Property is near a park
Listing and Financial Details
- Homestead Exemption
- Assessor Parcel Number 6331-11-00-0220
Community Details
Overview
- Association fees include security
- Spruce Creek Fly In Property Owners Association, Phone Number (386) 760-5884
- Spruce Creek Fly In Subdivision
Amenities
- Restaurant
- Airport or Runway
Recreation
- Golf Course Community
- Community Playground
- Fishing
- Jogging Path
Building Details
- Security
Security
- Gated with Attendant
- 24 Hour Access
Matterport 3D Tour
Floorplan
Map
Home Values in the Area
Average Home Value in this Area
Tax History
| Year | Tax Paid | Tax Assessment Tax Assessment Total Assessment is a certain percentage of the fair market value that is determined by local assessors to be the total taxable value of land and additions on the property. | Land | Improvement |
|---|---|---|---|---|
| 2025 | $9,208 | $577,839 | -- | -- |
| 2024 | $9,208 | $561,555 | -- | -- |
| 2023 | $9,208 | $545,199 | $0 | $0 |
| 2022 | $9,185 | $529,319 | $0 | $0 |
| 2021 | $9,499 | $513,902 | $0 | $0 |
| 2020 | $9,366 | $506,807 | $0 | $0 |
| 2019 | $9,604 | $495,413 | $43,500 | $451,913 |
| 2018 | $10,048 | $508,691 | $0 | $0 |
| 2017 | $10,138 | $498,228 | $71,000 | $427,228 |
| 2016 | $7,289 | $347,332 | $0 | $0 |
| 2015 | $7,482 | $344,918 | $0 | $0 |
| 2014 | $7,378 | $342,181 | $0 | $0 |
Property History
| Date | Event | Price | List to Sale | Price per Sq Ft | Prior Sale |
|---|---|---|---|---|---|
| 10/11/2025 10/11/25 | For Sale | $990,000 | 0.0% | $263 / Sq Ft | |
| 10/07/2025 10/07/25 | Off Market | $990,000 | -- | -- | |
| 10/06/2025 10/06/25 | For Sale | $990,000 | +70.7% | $263 / Sq Ft | |
| 10/17/2016 10/17/16 | Sold | $580,000 | 0.0% | $154 / Sq Ft | View Prior Sale |
| 08/08/2016 08/08/16 | Pending | -- | -- | -- | |
| 01/02/2016 01/02/16 | For Sale | $580,000 | -- | $154 / Sq Ft |
Purchase History
| Date | Type | Sale Price | Title Company |
|---|---|---|---|
| Warranty Deed | $580,000 | Professional Title Agency In | |
| Warranty Deed | $640,000 | Southern Title Hldg Co Llc | |
| Warranty Deed | $75,100 | -- |
About the Listing Agent

As a proud Volusia County native and graduate of the University of Central Florida (B.S.), I bring a lifelong connection to our coastal communities and a deep understanding of the local real estate market. My mission is simple — to provide exceptional service with integrity, insight, and a true commitment to your goals.
With years of experience helping clients buy, sell, and invest across Port Orange, New Smyrna Beach, Daytona Beach, and surrounding areas, I’m here to guide you
Bryan's Other Listings
Source: Daytona Beach Area Association of REALTORS®
MLS Number: 1218574
APN: 6331-11-00-0220
- 6127 Sabal Point Cir
- 6096 Sabal Brook Way
- 1766 Roscoe Turner Trail
- 6083 Sabal Hammock Cir
- 6244 Saint Thomas Ct
- 6091 Sabal Hammock Cir
- 6250 Montego Bay Ct
- 6096 Jasmine Vine Dr
- 1773 Arash Cir
- 2672 E Spruce Creek Blvd
- 2916 Cypress Ridge Trail
- 2584 E Spruce Creek Blvd
- 1824 Tara Marie Ln
- 51 Golf Villa Dr
- 1405 Florida Moss Ln
- 1840 Tara Marie Ln
- 1637 Armin Ct
- 1981 Rutgers Place
- 1981 Rutgers Place Unit 49
- 5988 Heron Pond Dr
- 2012 Cornell Place
- 6129 Pheasant Ridge Dr
- 830 Airport Rd Unit 712
- 1755 Creekwater Blvd
- 6716 Duckhorn Ct
- 41 Lazy Eight Dr
- 6820 Stoneheath Ln
- 5922 Phyllis Lou Cir
- 1600 Taylorwood Dr
- 384 N Airport Rd
- 628 Hills Blvd
- Luna Bella Ln
- 5410 S Williamson Blvd
- 1643 Areca Palm Dr
- 424 Luna Bella Ln Unit 432
- 5400 S Williamson Blvd
- 419 Luna Bella Ln
- 1442 Areca Palm Dr
- 533 Legume Dr
- 1600 Town West Blvd
