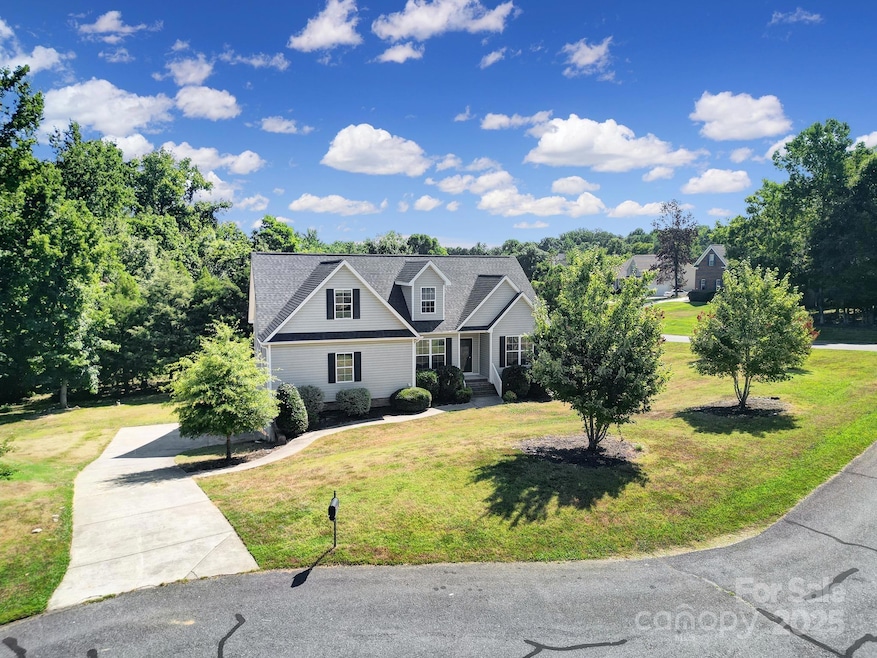2708 Barwick Ln Rock Hill, SC 29730
Estimated payment $2,441/month
Highlights
- Open Floorplan
- Corner Lot
- 2 Car Attached Garage
- Transitional Architecture
- Enclosed Patio or Porch
- Laundry Room
About This Home
Endless possibilities await the future homeowner to expand on this home and finish the 1000SF basement and close to 500SF second floor! Recently updated with fresh paint throughout and new flooring this home is a bargain in the sought after Stonetrace community. Home features an open and split bedroom floorpan, dual amazing and spacious covered enclosed porches, large lot with plenty room to entertain, oversized garage and much more... Conveniently located minutes from downtown Rock Hill featuring many amenities, shopping, sports complex, Winthrop University all this with a benefit of small community lifestyle. This home is priced to sell so act quick and build your equity in this amazing community.
Listing Agent
Coldwell Banker Realty Brokerage Email: info@DAproperties.com License #281644 Listed on: 07/31/2025

Home Details
Home Type
- Single Family
Est. Annual Taxes
- $1,321
Year Built
- Built in 2014
Lot Details
- Lot Dimensions are 156x75x237x29x173
- Corner Lot
- Property is zoned RD-I
HOA Fees
- $33 Monthly HOA Fees
Parking
- 2 Car Attached Garage
- Basement Garage
- Garage Door Opener
- Driveway
Home Design
- Transitional Architecture
- Vinyl Siding
Interior Spaces
- 1-Story Property
- Open Floorplan
- Wired For Data
- Ceiling Fan
- Insulated Windows
- French Doors
- Laundry Room
Kitchen
- Electric Oven
- Electric Range
- Microwave
- Plumbed For Ice Maker
- Dishwasher
- Kitchen Island
- Disposal
Flooring
- Laminate
- Tile
Bedrooms and Bathrooms
- 3 Main Level Bedrooms
- Split Bedroom Floorplan
Unfinished Basement
- Walk-Out Basement
- Interior and Exterior Basement Entry
Outdoor Features
- Enclosed Patio or Porch
Schools
- York Road Elementary School
- Saluda Trail Middle School
- South Pointe High School
Utilities
- Central Heating and Cooling System
- Underground Utilities
- Cable TV Available
Community Details
- Stonetrace Home Owners Association
- Stonetrace Subdivision
- Mandatory home owners association
Listing and Financial Details
- Assessor Parcel Number 536-00-00-249
Map
Home Values in the Area
Average Home Value in this Area
Tax History
| Year | Tax Paid | Tax Assessment Tax Assessment Total Assessment is a certain percentage of the fair market value that is determined by local assessors to be the total taxable value of land and additions on the property. | Land | Improvement |
|---|---|---|---|---|
| 2024 | $1,321 | $9,476 | $1,072 | $8,404 |
| 2023 | $1,355 | $9,476 | $1,072 | $8,404 |
| 2022 | $1,360 | $9,476 | $1,072 | $8,404 |
| 2021 | -- | $9,476 | $1,072 | $8,404 |
| 2020 | $1,355 | $9,476 | $0 | $0 |
| 2019 | $1,236 | $8,240 | $0 | $0 |
| 2018 | $1,229 | $8,240 | $0 | $0 |
| 2017 | $1,158 | $8,240 | $0 | $0 |
| 2016 | $1,140 | $8,240 | $0 | $0 |
| 2014 | $628 | $12,360 | $2,100 | $10,260 |
| 2013 | $628 | $2,100 | $2,100 | $0 |
Property History
| Date | Event | Price | Change | Sq Ft Price |
|---|---|---|---|---|
| 07/31/2025 07/31/25 | For Sale | $424,900 | -- | $272 / Sq Ft |
Purchase History
| Date | Type | Sale Price | Title Company |
|---|---|---|---|
| Warranty Deed | $332,480 | None Listed On Document | |
| Warranty Deed | $332,480 | None Listed On Document | |
| Limited Warranty Deed | $11,000 | -- | |
| Deed In Lieu Of Foreclosure | $2,000,000 | -- | |
| Deed | $94,050 | None Available |
Mortgage History
| Date | Status | Loan Amount | Loan Type |
|---|---|---|---|
| Open | $265,984 | Construction | |
| Closed | $265,984 | Construction | |
| Closed | $265,984 | Construction | |
| Previous Owner | $44,896 | FHA | |
| Previous Owner | $154,755 | FHA |
Source: Canopy MLS (Canopy Realtor® Association)
MLS Number: 4286327
APN: 5360000249
- 1069 Susan Cir
- 2173 Ridgecrest Rd
- 2139 Squire Rd
- 707 Dalebrook Ln
- 703 Dalebrook Ln
- 1811 Eastview Rd
- 2025 Somerdale Rd
- 1498 Farrow Dr
- 2328 Bridgewater Rd Unit 5
- 2334 Bridgewater Rd Unit 6
- 62 Rd
- 2346 Bridgewater Rd Unit 7
- 2370 Bridgewater Rd
- 2306 Bridgewater Rd Unit 3
- 1257 Reese Roach Rd
- 1520 Cureton Dr
- 1826 Landry Ln
- 1391 Colwick Ln
- 1548 Summit View Dr
- 116 Scottie Ct
- 1890 Cathedral Mills Ln
- 810 S York Ave
- 1878 Gingercake Cir
- 326 Hancock Union Ln
- 211 Garden Way
- 1004 Kensington Square
- 964 Constitution Blvd
- 303 Walkers Mill Cir
- 477 Frank St
- 175 E Black St
- 505 Green St Unit Green St.
- 371 Technology Centre Way
- 1077 Henderson St
- 108 E Main St
- 554 Calen Ln
- 249 Johnston St Unit 101
- 2742 Rustic Ridge Ct
- 117 White St E
- 1775 Cedar Post Ln
- 706 Milton Ave






