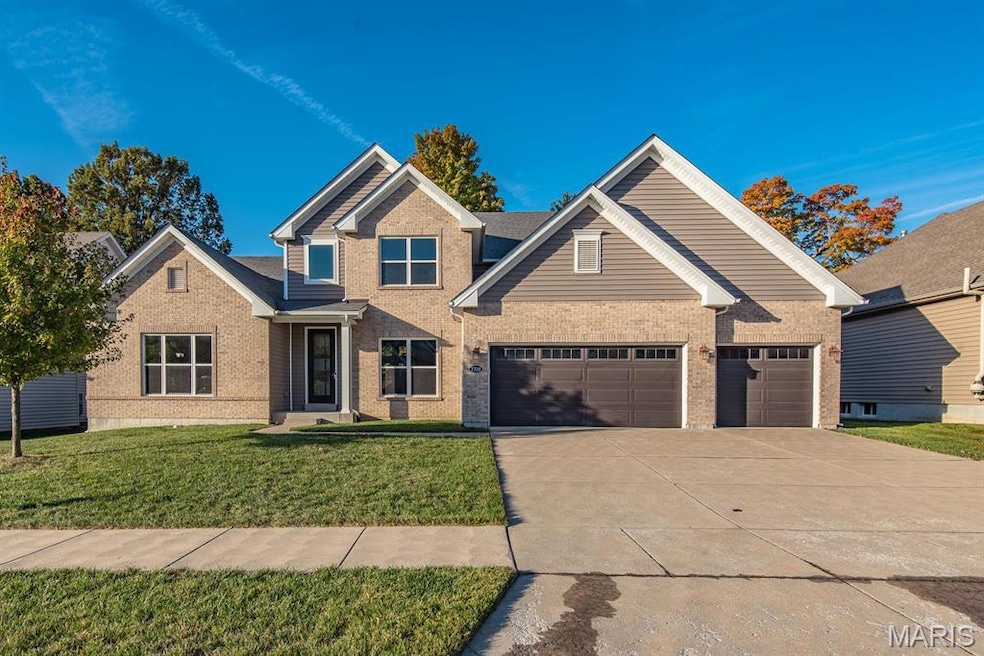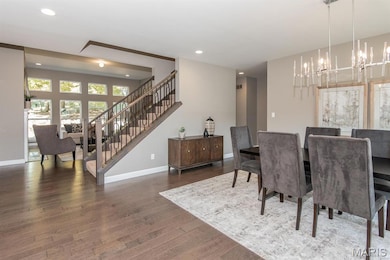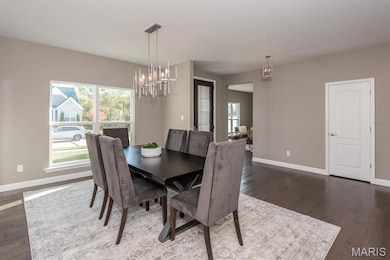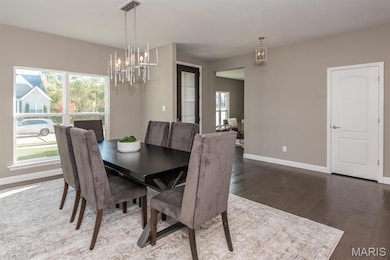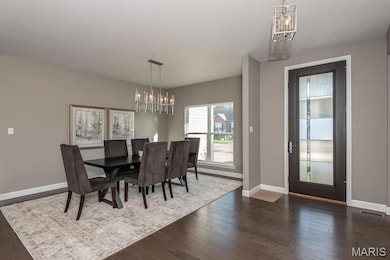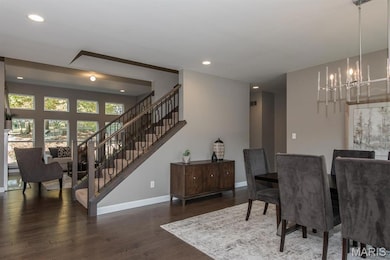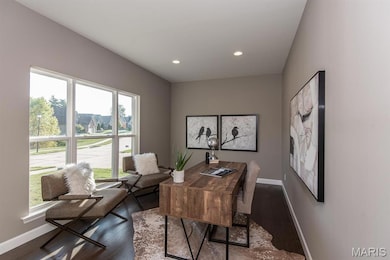2708 Brook Hill Ln Saint Charles, MO 63303
Highlights
- Hearth Room
- Traditional Architecture
- Loft
- Henderson Elementary School Rated A
- Wood Flooring
- 1 Fireplace
About This Home
RARE opportunity to own a 7-year-old custom 1.5 story in St. Charles!Near highways, schools & parks-this exquisite, contemporary home boasts energy efficient features & green materials.The grand 8 ft glass front door leads to an open concept floor plan w/engineered hardwood throughout the main level den,dining, living room w/11 ft ceiling,oversized marble gas fireplace, window wall & 8 ft patio door bringing in natural light.A chef’s dream kitchen w/quartz counter tops, glass tile backsplash, industrial grade hood, oversized gas range, floor to ceiling cabinetry & under cabinet LED lighting. Highlight is the enormous 108 in island w/custom cabinets, walk-in pantry,& laundry room. Master bedroom has a solid wood door & extra-long walk-in closet.Master bath has a large walk-in shower & separate tub,double vanities w/tons of storage. Spindle staircase leads upstairs to a large bonus room w/plenty of natural light,1 guest suite,2 more bedrooms w/jack & jill bath & walk-in closets. Additional Rooms: Mud Room
Home Details
Home Type
- Single Family
Year Built
- Built in 2017
Parking
- 3 Car Attached Garage
- Garage Door Opener
Home Design
- Traditional Architecture
- Brick Exterior Construction
- Vinyl Siding
Interior Spaces
- 3,826 Sq Ft Home
- 1 Fireplace
- Window Treatments
- Sliding Doors
- Panel Doors
- Great Room
- Breakfast Room
- Den
- Loft
- Unfinished Basement
- Basement Ceilings are 8 Feet High
- Storm Doors
Kitchen
- Hearth Room
- Built-In Oven
- Gas Cooktop
- Range Hood
- Dishwasher
- Disposal
Flooring
- Wood
- Carpet
Bedrooms and Bathrooms
- 4 Bedrooms
Schools
- Henderson Elem. Elementary School
- Hollenbeck Middle School
- Francis Howell North High School
Additional Features
- Patio
- 10,428 Sq Ft Lot
- Forced Air Zoned Heating and Cooling System
Listing and Financial Details
- Property Available on 5/19/25
- Assessor Parcel Number 3-0004-C382-00-049A.0000000
Community Details
Overview
- Property has a Home Owners Association
- Reserve At Brook Hill Association
Pet Policy
- No Pets Allowed
Map
Source: MARIS MLS
MLS Number: MIS25033102
APN: 3-0004-C382-00-49A
- 2704 Brook Hill Ln
- 2 Rising Hill Ct
- 17 Treebeard Cir
- 36 Thrasher Ct
- 2052 Willow Trail
- 116 Shirewood Dr
- 2083 Seven Oaks Dr
- 2831 McClay Valley Blvd
- 2322 Spring Mill Estates Dr
- 2840 La Brea Dr
- 1771 Florine Blvd
- 1635 Sundowner Dr
- 417 Timberidge Dr
- 2281 N Village Dr
- 1642 Florine Blvd
- 1619 Florine Blvd Unit E
- 1608 Kircher Dr Unit B
- 1538 Wild Goose Run
- 1540 Country Bend Dr
- 2501 McClay Gardens Dr
- 1722 Treetop Dr
- 3179 Meadow Trail Dr
- 1604 Dawnbreak Ct
- 1616 Treetop Dr
- 1200 Belfast Dr
- 1510 Shadow Ln
- 100 Broadridge Ln
- 1620 Dahlia Ct
- 142 Waterside Crossing Dr
- 58 Fountainview Dr
- 1000 Fountainview Cir
- 304 Donner Pass
- 1000 Jasper Ln
- 1407 Sandra Elaine Dr
- 238 W Wellspring Way
- 2995 Imperial Dr
- 3545 Veterans Memorial Pkwy
- 3815 Harvest Point Dr
- 10 San Miguel Dr
- 779 Boca Raton Dr Unit I
