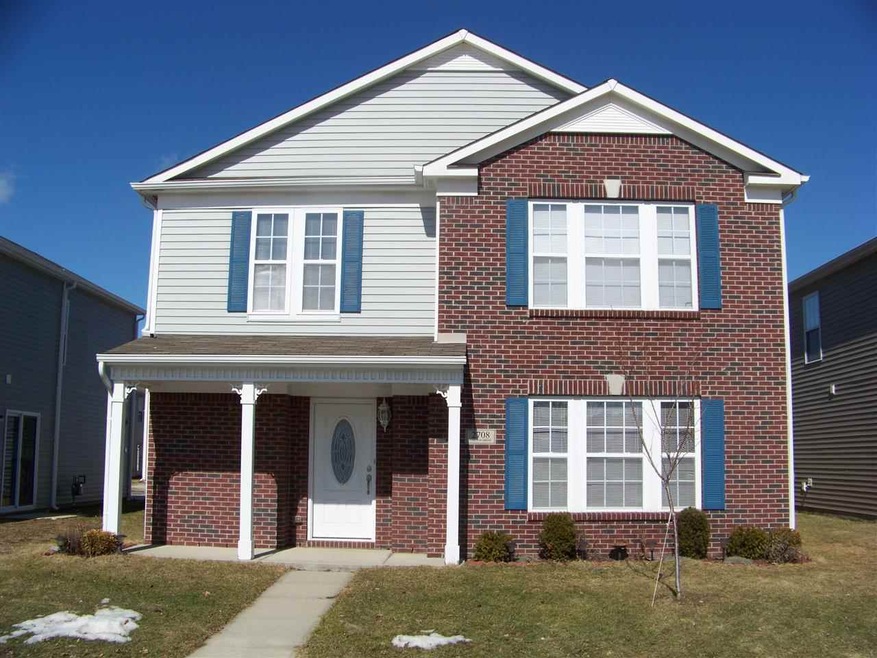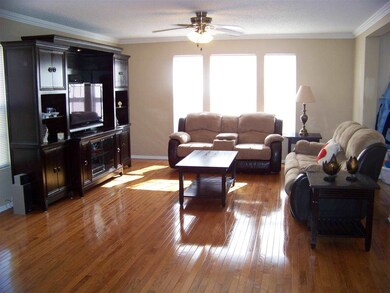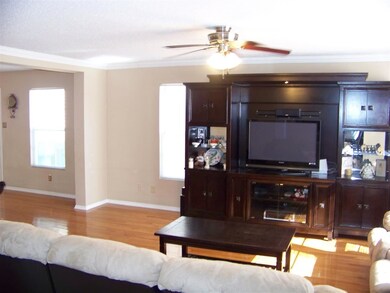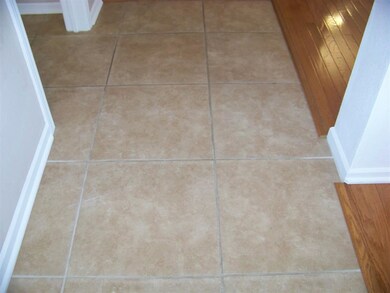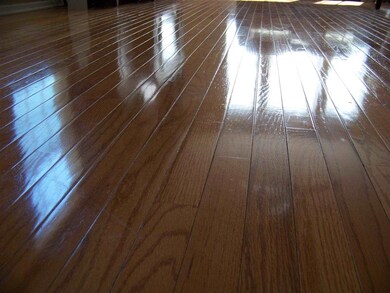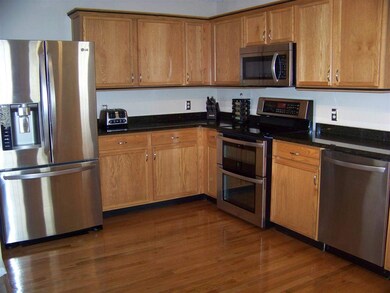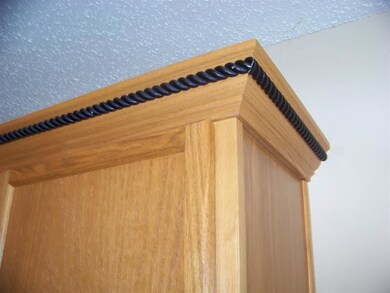
2708 Chilton Dr Lafayette, IN 47909
Highlights
- Open Floorplan
- Backs to Open Ground
- Covered patio or porch
- Traditional Architecture
- Wood Flooring
- Walk-In Pantry
About This Home
As of July 2022Better than new 4 bedroom home with all the right upgrades. Enjoy the timeless beauty of hardwood floors throughout the entire main level. Kitchen features granite counter tops and sleek stainless appliances which includes a double oven range and a big walk-in pantry. You'll find a small area suitable for an upstairs family room or game room, etc.... The generously sized master bedroom suite is sure to please the pickiest buyers. The master bath includes a full tub w/shower. The master closet is absolutely huge. The other 3 bedrooms are all plus sized. This home is ready for a quick move.
Last Buyer's Agent
James Miller
Keller Williams Lafayette

Home Details
Home Type
- Single Family
Est. Annual Taxes
- $459
Year Built
- Built in 2005
Lot Details
- 4,182 Sq Ft Lot
- Lot Dimensions are 40x105
- Backs to Open Ground
- Landscaped
- Level Lot
HOA Fees
- $15 Monthly HOA Fees
Parking
- 2 Car Attached Garage
- Driveway
Home Design
- Traditional Architecture
- Brick Exterior Construction
- Slab Foundation
- Shingle Roof
- Vinyl Construction Material
Interior Spaces
- 2-Story Property
- Open Floorplan
- Crown Molding
- Ceiling Fan
- Triple Pane Windows
- Formal Dining Room
Kitchen
- Eat-In Kitchen
- Walk-In Pantry
- Electric Oven or Range
- Disposal
Flooring
- Wood
- Carpet
Bedrooms and Bathrooms
- 4 Bedrooms
- Walk-In Closet
- Bathtub with Shower
Laundry
- Laundry on main level
- Electric Dryer Hookup
Home Security
- Home Security System
- Fire and Smoke Detector
Eco-Friendly Details
- Energy-Efficient Appliances
- Energy-Efficient Windows
Utilities
- Forced Air Heating and Cooling System
- Heating System Uses Gas
- Cable TV Available
Additional Features
- Covered patio or porch
- Suburban Location
Listing and Financial Details
- Assessor Parcel Number 79-11-15-206-026.000-031
Community Details
Recreation
- Community Playground
Ownership History
Purchase Details
Home Financials for this Owner
Home Financials are based on the most recent Mortgage that was taken out on this home.Purchase Details
Home Financials for this Owner
Home Financials are based on the most recent Mortgage that was taken out on this home.Purchase Details
Home Financials for this Owner
Home Financials are based on the most recent Mortgage that was taken out on this home.Purchase Details
Purchase Details
Home Financials for this Owner
Home Financials are based on the most recent Mortgage that was taken out on this home.Purchase Details
Purchase Details
Purchase Details
Home Financials for this Owner
Home Financials are based on the most recent Mortgage that was taken out on this home.Purchase Details
Home Financials for this Owner
Home Financials are based on the most recent Mortgage that was taken out on this home.Similar Homes in Lafayette, IN
Home Values in the Area
Average Home Value in this Area
Purchase History
| Date | Type | Sale Price | Title Company |
|---|---|---|---|
| Warranty Deed | $222,500 | None Listed On Document | |
| Warranty Deed | -- | Metropolitan Title | |
| Warranty Deed | -- | -- | |
| Interfamily Deed Transfer | -- | None Available | |
| Corporate Deed | -- | None Available | |
| Limited Warranty Deed | -- | None Available | |
| Sheriffs Deed | $147,378 | None Available | |
| Warranty Deed | -- | None Available | |
| Warranty Deed | -- | -- |
Mortgage History
| Date | Status | Loan Amount | Loan Type |
|---|---|---|---|
| Open | $218,469 | FHA | |
| Previous Owner | $125,000 | New Conventional | |
| Previous Owner | $39,675 | New Conventional | |
| Previous Owner | $94,320 | New Conventional | |
| Previous Owner | $140,967 | VA | |
| Previous Owner | $122,674 | FHA | |
| Previous Owner | $130,000,000 | Unknown |
Property History
| Date | Event | Price | Change | Sq Ft Price |
|---|---|---|---|---|
| 07/14/2022 07/14/22 | Sold | $222,500 | -2.8% | $87 / Sq Ft |
| 06/14/2022 06/14/22 | Pending | -- | -- | -- |
| 06/12/2022 06/12/22 | Price Changed | $229,000 | -4.2% | $89 / Sq Ft |
| 06/10/2022 06/10/22 | For Sale | $239,000 | +29.2% | $93 / Sq Ft |
| 09/18/2020 09/18/20 | Sold | $185,000 | +0.1% | $72 / Sq Ft |
| 08/08/2020 08/08/20 | Pending | -- | -- | -- |
| 08/05/2020 08/05/20 | For Sale | $184,900 | +56.8% | $72 / Sq Ft |
| 07/16/2015 07/16/15 | Sold | $117,900 | -15.8% | $45 / Sq Ft |
| 06/16/2015 06/16/15 | Pending | -- | -- | -- |
| 02/24/2014 02/24/14 | For Sale | $139,999 | -- | $53 / Sq Ft |
Tax History Compared to Growth
Tax History
| Year | Tax Paid | Tax Assessment Tax Assessment Total Assessment is a certain percentage of the fair market value that is determined by local assessors to be the total taxable value of land and additions on the property. | Land | Improvement |
|---|---|---|---|---|
| 2024 | $1,471 | $212,600 | $20,000 | $192,600 |
| 2023 | $1,315 | $196,600 | $20,000 | $176,600 |
| 2022 | $1,130 | $172,700 | $20,000 | $152,700 |
| 2021 | $944 | $151,500 | $20,000 | $131,500 |
| 2020 | $830 | $139,900 | $20,000 | $119,900 |
| 2019 | $706 | $130,500 | $20,000 | $110,500 |
| 2018 | $553 | $114,000 | $20,000 | $94,000 |
| 2017 | $554 | $113,300 | $16,000 | $97,300 |
| 2016 | $525 | $110,500 | $16,000 | $94,500 |
| 2014 | $504 | $109,200 | $16,000 | $93,200 |
| 2013 | $531 | $109,200 | $16,000 | $93,200 |
Agents Affiliated with this Home
-

Seller's Agent in 2022
Courtney Lendman
C&C Home Realty
(765) 532-7014
128 Total Sales
-
O
Buyer's Agent in 2022
Odilon Campos
Campos Real Estate Services
(765) 237-7276
31 Total Sales
-
J
Seller's Agent in 2020
James Miller
Keller Williams Lafayette
-
M
Buyer's Agent in 2020
Merrill Moores
Moores Realty
-

Seller's Agent in 2015
LuAnn Parker
Keller Williams Lafayette
(765) 490-0520
199 Total Sales
Map
Source: Indiana Regional MLS
MLS Number: 201404370
APN: 79-11-15-206-026.000-031
- 2818 Margesson Crossing
- 2599 Margesson Crossing
- 3962 Amethyst Dr
- 2652 Narragansett Way
- 4338 Nauset Ct
- 4305 Fletcher Dr
- 4040 Spinel St
- 4133 Ensley St
- 4353 Fletcher Dr
- 2336 Amethyst Place
- 2623 Soule Dr
- 4561 Lamerocke Way
- 3830 Ensley St
- 2872 Tristan Dr
- 4076 Scoria St
- 2614 Gawain Dr
- 2131 E 430 S
- 5 Rushgrove Ct
- 2465 Estancia Ln
- 4805 Langhorn Trail
