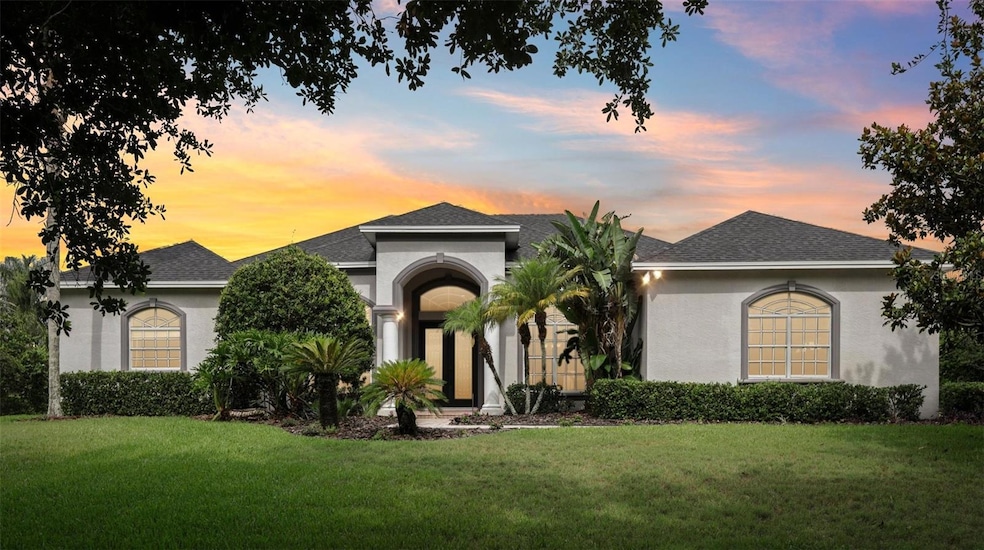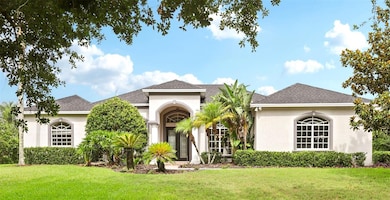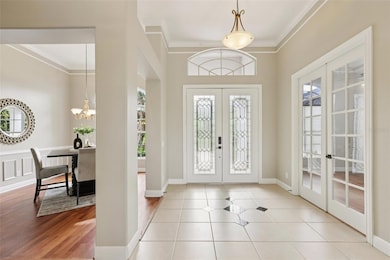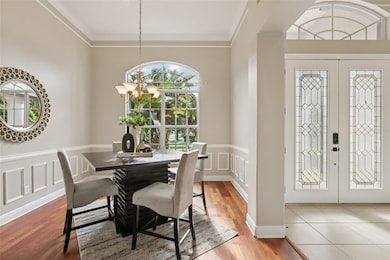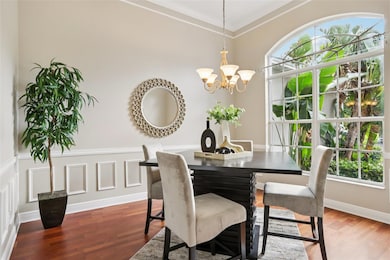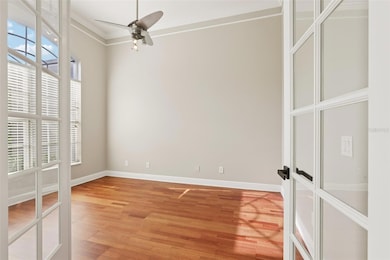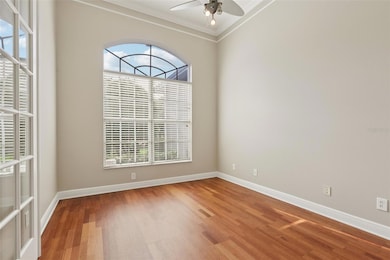
Estimated payment $5,801/month
Highlights
- Screened Pool
- Wood Flooring
- High Ceiling
- 0.98 Acre Lot
- Bonus Room
- Granite Countertops
About This Home
Under contract-accepting backup offers. An Exceptional Opportunity in One of Lutz’s Most Coveted Luxury Communities! Discover a rare chance to own a home in one of the region’s most prestigious gated neighborhoods—The Sanctuary on Livingston—where every residence is custom built, each homesite spans a full acre, and privacy and elegance define the lifestyle. This property represents one of the smaller homes in a community of estate homes, offering an unmatched opportunity to gain entry into this exclusive enclave at an exceptional value.
Surrounded by million dollar and up residences, and nestled among mature trees and sprawling lawns, this home allows you to enjoy all the benefits of an elite community—without the typical price tag. Whether you're looking to live in as-is, renovate, or expand, the possibilities here are endless. Opportunities like this in a neighborhood of this caliber are few and far between.
This custom-built 4-bedroom, 3-bathroom executive residence with a dedicated office and separate bonus room is ideally situated on a private, one-acre lot. From the moment you enter through the elegant double leaded-glass front doors, you’ll be greeted by soaring ceilings, crown molding, and natural light enhanced by upgraded chandeliers and recessed lighting. Recent updates—including a 2022 roof, fresh interior paint (2025), and refinished hardwood floors (2025)—add modern style and peace of mind.
Designed for both elegance and everyday living, the home features formal living and dining rooms, a gas fireplace, and an expansive kitchen overlooking the family room—complete with an island, breakfast bar, built-in desk area, and abundant cabinetry and counterspace.
The private primary suite is a peaceful retreat with tray ceilings, lanai access, and en suite bath featuring a garden tub and dual vanities. Three additional bedrooms and two more bathrooms—one with direct pool access—are located on the opposite side of the home. The dedicated office up front, and bonus room just off the lanai offer additional flexibility for work, fitness, or guest needs.
Step outside to your very own outdoor sanctuary, featuring a fully screened, covered lanai and a sparkling saltwater pool and spa, all set against the backdrop of your expansive one-acre lot. A 3-car, side-entry garage completes this executive home.
This is more than a home—it’s a rare invitation into a lifestyle of luxury, privacy, and prestige in one of Lutz’s most admired communities. Ideally located...just minutes from I-75, and I-275, only 25 minutes to the airport and downtown Tampa, and convenient to upscale shopping, AdventHealth, Moffitt, BayCare, and VA Hospitals, USF, Ice Forum, and all the amenities of the vibrant Tampa Bay area!
Listing Agent
KELLER WILLIAMS RLTY NEW TAMPA Brokerage Phone: 813-994-4422 License #667578 Listed on: 06/04/2025

Home Details
Home Type
- Single Family
Est. Annual Taxes
- $9,057
Year Built
- Built in 2005
Lot Details
- 0.98 Acre Lot
- Lot Dimensions are 135x316
- East Facing Home
- Irrigation Equipment
- Landscaped with Trees
- Property is zoned AS-1
HOA Fees
- $142 Monthly HOA Fees
Parking
- 3 Car Attached Garage
- Side Facing Garage
- Garage Door Opener
- Driveway
Home Design
- Slab Foundation
- Shingle Roof
- Stucco
Interior Spaces
- 3,587 Sq Ft Home
- 1-Story Property
- Chair Railings
- Crown Molding
- Tray Ceiling
- High Ceiling
- Ceiling Fan
- Recessed Lighting
- Gas Fireplace
- Sliding Doors
- Family Room Off Kitchen
- Living Room with Fireplace
- Formal Dining Room
- Home Office
- Bonus Room
- Laundry Room
Kitchen
- Eat-In Kitchen
- Walk-In Pantry
- Range
- Microwave
- Dishwasher
- Granite Countertops
Flooring
- Wood
- Carpet
- Ceramic Tile
Bedrooms and Bathrooms
- 4 Bedrooms
- Split Bedroom Floorplan
- En-Suite Bathroom
- Walk-In Closet
- 3 Full Bathrooms
- Split Vanities
- Private Water Closet
- Soaking Tub
- Bathtub with Shower
- Shower Only
- Garden Bath
Pool
- Screened Pool
- Heated In Ground Pool
- Gunite Pool
- Saltwater Pool
- Spa
- Fence Around Pool
Outdoor Features
- Enclosed Patio or Porch
- Exterior Lighting
- Private Mailbox
Schools
- Lutz Elementary School
- Liberty Middle School
- Freedom High School
Utilities
- Central Heating and Cooling System
- Underground Utilities
- Propane
- Well
- Electric Water Heater
- Septic Tank
- Cable TV Available
Listing and Financial Details
- Visit Down Payment Resource Website
- Tax Lot 33
- Assessor Parcel Number U-05-27-19-643-000000-00033.0
Community Details
Overview
- Greenacre Properties/ Stephanie Tirado Association, Phone Number (813) 600-1100
- Visit Association Website
- Sanctuary On Livingston Subdivision
Recreation
- Community Playground
Map
Home Values in the Area
Average Home Value in this Area
Tax History
| Year | Tax Paid | Tax Assessment Tax Assessment Total Assessment is a certain percentage of the fair market value that is determined by local assessors to be the total taxable value of land and additions on the property. | Land | Improvement |
|---|---|---|---|---|
| 2024 | $9,057 | $529,465 | -- | -- |
| 2023 | $8,775 | $514,044 | $0 | $0 |
| 2022 | $8,476 | $499,072 | $0 | $0 |
| 2021 | $8,396 | $484,536 | $0 | $0 |
| 2020 | $8,274 | $477,846 | $0 | $0 |
| 2019 | $8,105 | $467,103 | $0 | $0 |
| 2018 | $8,000 | $458,394 | $0 | $0 |
| 2017 | $8,835 | $498,324 | $0 | $0 |
| 2016 | $8,918 | $421,430 | $0 | $0 |
| 2015 | $8,452 | $383,118 | $0 | $0 |
| 2014 | $7,168 | $348,289 | $0 | $0 |
| 2013 | -- | $316,626 | $0 | $0 |
Property History
| Date | Event | Price | List to Sale | Price per Sq Ft |
|---|---|---|---|---|
| 09/30/2025 09/30/25 | Pending | -- | -- | -- |
| 08/06/2025 08/06/25 | Price Changed | $925,000 | -5.1% | $258 / Sq Ft |
| 07/09/2025 07/09/25 | Price Changed | $975,000 | -9.3% | $272 / Sq Ft |
| 06/20/2025 06/20/25 | Price Changed | $1,075,000 | -6.5% | $300 / Sq Ft |
| 06/04/2025 06/04/25 | For Sale | $1,150,000 | -- | $321 / Sq Ft |
Purchase History
| Date | Type | Sale Price | Title Company |
|---|---|---|---|
| Interfamily Deed Transfer | -- | None Available | |
| Corporate Deed | $680,000 | Paramount Title Corporation | |
| Corporate Deed | $130,500 | Brokers Title Of Tampa Iii |
Mortgage History
| Date | Status | Loan Amount | Loan Type |
|---|---|---|---|
| Open | $544,000 | Fannie Mae Freddie Mac |
About the Listing Agent

Marketing/Pricing Experts
John & Maria Hoffman, founders of Tampa Home Group, are industry leaders, consistent top producers in Florida for the past 20 years, and rank in the top 1% of agents nationwide,and have earned a place as trusted advisors for thousands of clients.
John & Maria Hoffman of Tampa Home Group are top ranked agents in the state of Florida, industry leaders, consistent top producers for the past 20 years, and have earned a place as trusted advisors for thousands
John's Other Listings
Source: Stellar MLS
MLS Number: TB8392961
APN: U-05-27-19-643-000000-00033.0
- 2705 Coastal Range Way
- 3317 Chase Jackson Branch
- 3633 Panther Path Rd
- 19214 Livengood Rd
- 1024 Dockside Dr
- 2501 Rustic Oaks Dr
- 19116 Livengood Rd
- 23713 Lake Hills Dr
- 24405 Summer Wind Ct
- 19915 Dolores Ann Ct
- 19766 Augusta Preserve Dr
- 1256 Foggy Ridge Pkwy
- 24134 Hampton Place
- 24600 Victoria Wood Ct
- 24434 Karnali Ct
- 1331 Foggy Ridge Pkwy
- 24533 Siena Dr
- 2202 Newberger Rd
- 24510 Landing Dr
- 24449 Mistwood Ct
