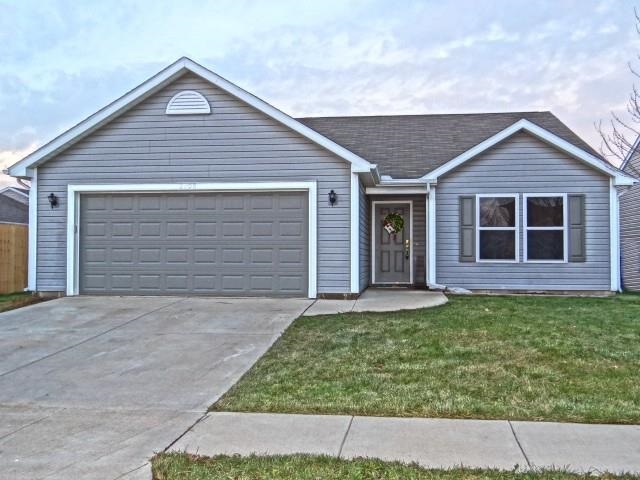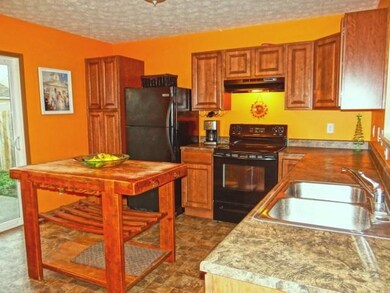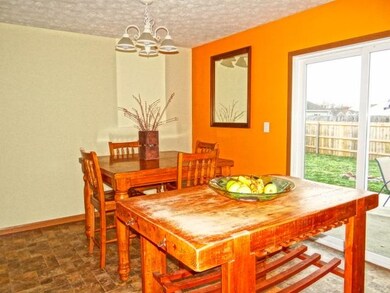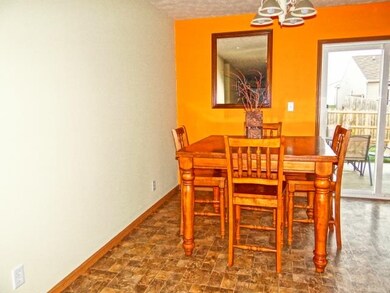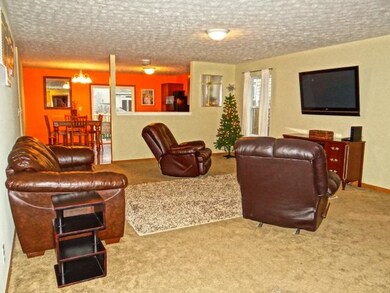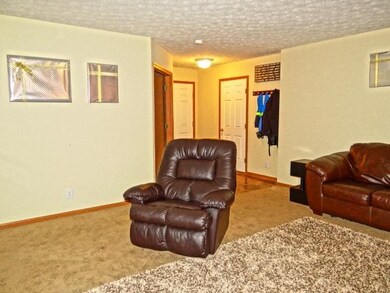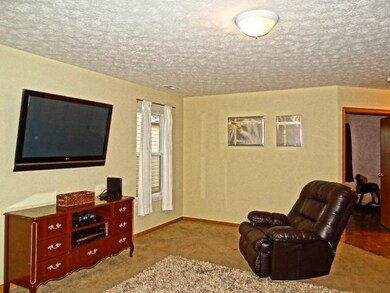
2708 Dillon Dr Lafayette, IN 47909
Bridge Water NeighborhoodHighlights
- Primary Bedroom Suite
- Ranch Style House
- Covered patio or porch
- Open Floorplan
- Backs to Open Ground
- 2 Car Attached Garage
About This Home
As of June 2021Come and discover the benefit of buying almost new in this south side ranch home! With 1,500 square feet of living space and a complete appliance package, you can move in and spend your money on new furniture! This energy efficient home features an open floor plan with the kitchen overlooking the extra large living room. French doors open to the den / play room, 3 bedrooms, 2 full bathrooms. Luxurious master suite with private adjoining bathroom flaunting ceramic tile flooring, and a walk-in closet. Entertain on the 12x12 patio, and enjoy the new privacy fenced yard. Attached 2 car garage with new coach lights. Super clean, and READY TODAY! Call today to schedule a private tour of this home.
Home Details
Home Type
- Single Family
Est. Annual Taxes
- $841
Year Built
- Built in 2008
Lot Details
- 6,098 Sq Ft Lot
- Lot Dimensions are 115x50
- Backs to Open Ground
- Property is Fully Fenced
- Privacy Fence
- Wood Fence
- Level Lot
Parking
- 2 Car Attached Garage
Home Design
- Ranch Style House
- Slab Foundation
- Vinyl Construction Material
Interior Spaces
- 1,533 Sq Ft Home
- Open Floorplan
- Entrance Foyer
- Disposal
Flooring
- Carpet
- Tile
- Vinyl
Bedrooms and Bathrooms
- 3 Bedrooms
- Primary Bedroom Suite
- 2 Full Bathrooms
- Bathtub with Shower
Utilities
- Forced Air Heating and Cooling System
- Cable TV Available
Additional Features
- Covered patio or porch
- Suburban Location
Listing and Financial Details
- Assessor Parcel Number 79-11-10-156-010.000-033
Ownership History
Purchase Details
Home Financials for this Owner
Home Financials are based on the most recent Mortgage that was taken out on this home.Purchase Details
Home Financials for this Owner
Home Financials are based on the most recent Mortgage that was taken out on this home.Purchase Details
Purchase Details
Home Financials for this Owner
Home Financials are based on the most recent Mortgage that was taken out on this home.Similar Homes in Lafayette, IN
Home Values in the Area
Average Home Value in this Area
Purchase History
| Date | Type | Sale Price | Title Company |
|---|---|---|---|
| Warranty Deed | $219,900 | None Available | |
| Warranty Deed | -- | None Listed On Document | |
| Warranty Deed | $203,064 | None Available | |
| Interfamily Deed Transfer | -- | None Available | |
| Warranty Deed | -- | -- |
Mortgage History
| Date | Status | Loan Amount | Loan Type |
|---|---|---|---|
| Open | $204,250 | New Conventional | |
| Closed | $204,250 | New Conventional | |
| Previous Owner | $173,064 | New Conventional | |
| Previous Owner | $123,000 | New Conventional |
Property History
| Date | Event | Price | Change | Sq Ft Price |
|---|---|---|---|---|
| 06/14/2021 06/14/21 | Sold | $219,900 | 0.0% | $143 / Sq Ft |
| 04/28/2021 04/28/21 | Pending | -- | -- | -- |
| 04/27/2021 04/27/21 | For Sale | $219,900 | +8.3% | $143 / Sq Ft |
| 03/12/2021 03/12/21 | Sold | $203,064 | +5.8% | $132 / Sq Ft |
| 02/06/2021 02/06/21 | For Sale | $192,000 | +56.1% | $125 / Sq Ft |
| 01/30/2015 01/30/15 | Sold | $123,000 | -1.6% | $80 / Sq Ft |
| 12/13/2014 12/13/14 | Pending | -- | -- | -- |
| 12/02/2014 12/02/14 | For Sale | $125,000 | -- | $82 / Sq Ft |
Tax History Compared to Growth
Tax History
| Year | Tax Paid | Tax Assessment Tax Assessment Total Assessment is a certain percentage of the fair market value that is determined by local assessors to be the total taxable value of land and additions on the property. | Land | Improvement |
|---|---|---|---|---|
| 2024 | $2,113 | $211,300 | $28,000 | $183,300 |
| 2023 | $1,955 | $195,500 | $28,000 | $167,500 |
| 2022 | $1,716 | $171,600 | $28,000 | $143,600 |
| 2021 | $1,549 | $154,900 | $28,000 | $126,900 |
| 2020 | $1,438 | $143,800 | $28,000 | $115,800 |
| 2019 | $1,317 | $134,800 | $28,000 | $106,800 |
| 2018 | $1,127 | $128,400 | $28,000 | $100,400 |
| 2017 | $1,044 | $121,500 | $25,000 | $96,500 |
| 2016 | $971 | $118,500 | $20,000 | $98,500 |
| 2014 | $825 | $110,000 | $20,000 | $90,000 |
| 2013 | $841 | $110,000 | $20,000 | $90,000 |
Agents Affiliated with this Home
-
E
Seller's Agent in 2021
Erin Romanski
Keller Williams Indy Metro NE
-

Seller's Agent in 2021
Aimee Ness
Aimee Ness Realty Group
(765) 418-3969
1 in this area
132 Total Sales
-
N
Buyer's Agent in 2021
Non-BLC Member
MIBOR REALTOR® Association
-
I
Buyer's Agent in 2021
IUO Non-BLC Member
Non-BLC Office
-

Buyer's Agent in 2021
Susan Pounders
F.C. Tucker/Shook
(720) 227-1969
3 in this area
76 Total Sales
-

Seller's Agent in 2015
Becky Johnson
RE/MAX
(765) 250-7076
1 in this area
192 Total Sales
Map
Source: Indiana Regional MLS
MLS Number: 201451750
APN: 79-11-10-156-010.000-033
- 3228 Runyon Dr
- 70 S Rickover Cir
- 3905 Rushgrove Dr
- 3902 Rushgrove Dr
- 3830 Ensley St
- 2007 Kingfisher Dr
- 3930 Rushgrove Dr
- 2120 Southaven Blvd
- 5 Rushgrove Ct
- 3404 Equinox Terrace
- 3303 Crosspoint Ct S
- 3302 Commanche Trail
- 3620 Winter St
- 1717 Stonegate Cir
- 1709 Stonegate Cir
- 3962 Amethyst Dr
- 3612 Winter St
- 3319 Lenehan Ln
- 3232 Kingsmill Ct
- 1611 Waverly Dr
