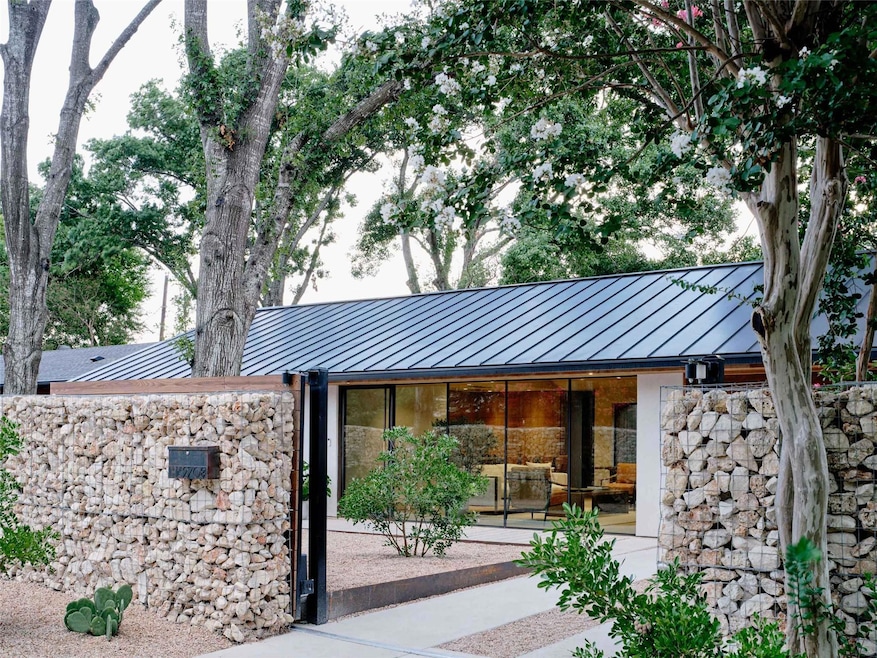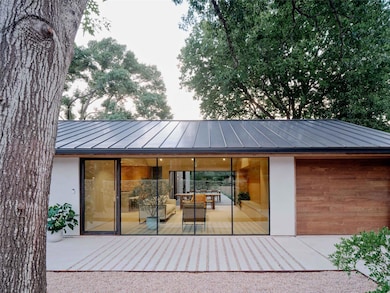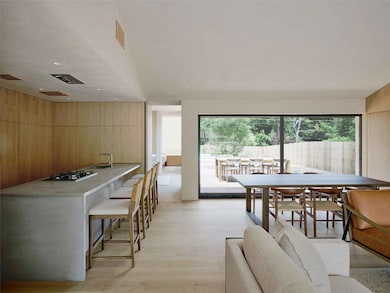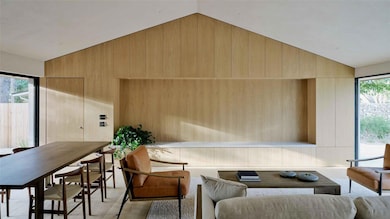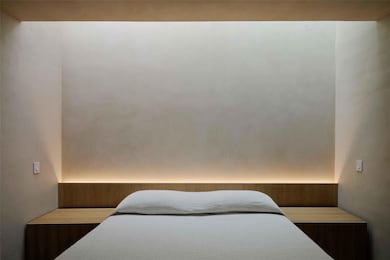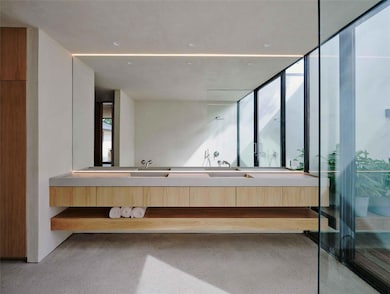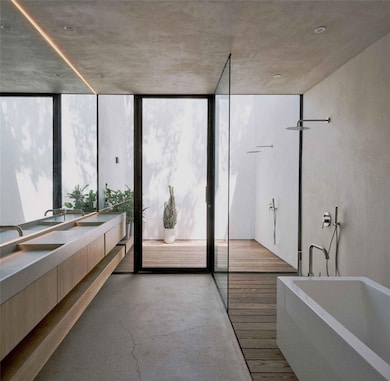2708 Friar Tuck Ln Austin, TX 78704
Travis Heights NeighborhoodHighlights
- In Ground Pool
- Deck
- Furnished
- Fireplace in Bedroom
- Wood Flooring
- No HOA
About This Home
A reimagined mid-century home transformed into a private compound occupies a premiere lot set next to the park side of St. Edwards University. Designed, built, and developed by Black Rabbit using authentic living principles, the residence merges indoor and outdoor spaces to maximize its wooded surroundings. The front courtyard is framed by a Texas limestone privacy wall and connects seamlessly with the rear deck, pool and guest house through frameless glass windows and large pocketing glass sliding doors. The exterior is finished in LaHabra stucco, thermally modified ash rainscreen siding and decking, and native and adapted Texas landscaping. Inside, the home is finished in natural materials including American Clay plaster walls and ceilings, oak casework and concrete countertops. The primary suite addition includes a fireplace and TV lounge with a sky-lit bedroom. A large primary bath features its own private courtyard with outdoor shower. The guest pool house is connected to the pool and deck by a covered patio and includes an additional living/work space, bedroom and full bath.
Listing Agent
Grassroots Realty, LLC. Brokerage Phone: (512) 673-8832 License #0548037 Listed on: 06/07/2025
Co-Listing Agent
Grassroots Realty, LLC. Brokerage Phone: (512) 673-8832 License #0692009
Home Details
Home Type
- Single Family
Est. Annual Taxes
- $15,463
Year Built
- Built in 2022 | Remodeled
Lot Details
- 8,490 Sq Ft Lot
- East Facing Home
- Stone Wall
Parking
- 1 Car Garage
- Front Facing Garage
- Garage Door Opener
Home Design
- Slab Foundation
- Metal Roof
- Wood Siding
- Stucco
Interior Spaces
- 2,294 Sq Ft Home
- 1-Story Property
- Furnished
- Ceiling Fan
- Recessed Lighting
- Gas Fireplace
- Double Pane Windows
Kitchen
- Eat-In Kitchen
- Gas Oven
- Gas Cooktop
- Dishwasher
- Kitchen Island
- Disposal
Flooring
- Wood
- Concrete
Bedrooms and Bathrooms
- 4 Main Level Bedrooms
- Fireplace in Bedroom
- Walk-In Closet
- 3 Full Bathrooms
- Soaking Tub
Outdoor Features
- In Ground Pool
- Deck
Location
- City Lot
Schools
- Travis Hts Elementary School
- Lively Middle School
- Travis High School
Utilities
- Central Heating and Cooling System
- Natural Gas Connected
Listing and Financial Details
- Security Deposit $16,000
- Tenant pays for all utilities
- 12 Month Lease Term
- $85 Application Fee
- Assessor Parcel Number 04060202040000
- Tax Block 9
Community Details
Overview
- No Home Owners Association
- Sherwood Oaks Sec 04 Subdivision
Pet Policy
- Pets allowed on a case-by-case basis
- Pet Deposit $1,000
Map
Source: Unlock MLS (Austin Board of REALTORS®)
MLS Number: 3164538
APN: 307939
- 2602 Little John Ln Unit C
- 2602 Little John Ln Unit A
- 2705 Little John Ln
- 2510 Little John Ln
- 2403 Sherwood Ln
- 124 Cumberland Rd Unit 401
- 2403 Little John Ln
- 745 E Oltorf St Unit 201
- 743 E Oltorf St Unit 203
- 2302 E Side Dr Unit 30
- 2302 E Side Dr Unit 20
- 203 Ben Howell Dr
- 205 Ben Howell Dr
- 2303 E Side Dr Unit 101
- 2303 E Side Dr Unit 102
- 2303 E Side Dr Unit 219
- 2603 Euclid Ave
- 207 El Paso St
- 204 Brewster St
- 3114 S Congress Ave Unit 304
- 2708 Friar Tuck Ln Unit ID1245508P
- 2713 Friar Tuck Ln
- 2701 Nottingham Ln
- 2612 Carnarvon Ln Unit A
- 2711 Little John Ln
- 501 E Oltorf St
- 603 E Oltorf St Unit B
- 2310 Rebel Rd Unit B
- 130 Cumberland Rd
- 2302 E Side Dr Unit 20
- 841 E Oltorf St Unit III841
- 907 E Oltorf St
- 3114 S Congress Ave Unit 207
- 3114 S Congress Ave Unit 309
- 3114 S Congress Ave Unit 308
- 2711 Saint Edwards Cir Unit 2
- 2712 Saint Edwards Cir Unit A
- 2712 Saint Edwards Cir Unit B
- 125 Woodward St
- 607 Woodward St
