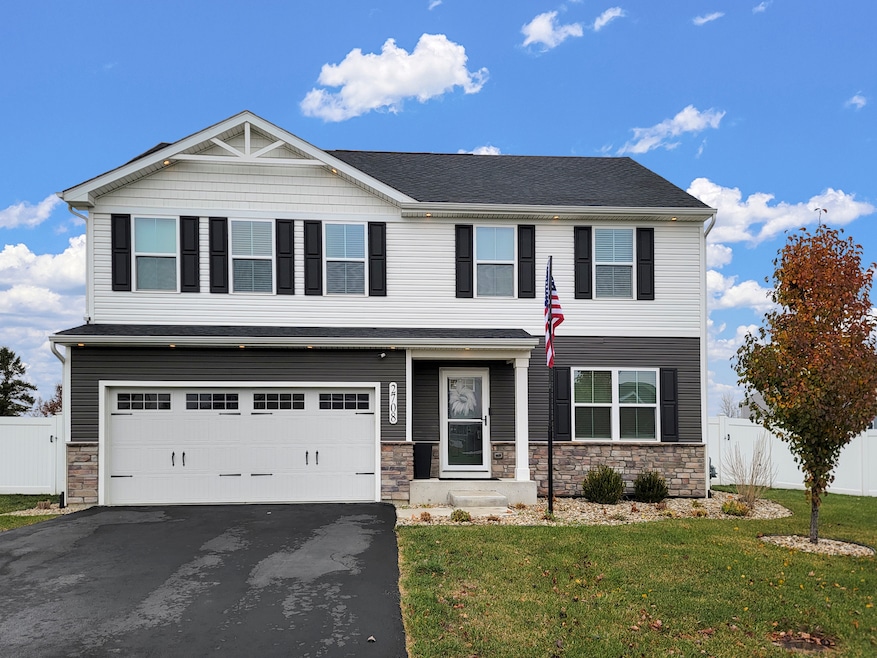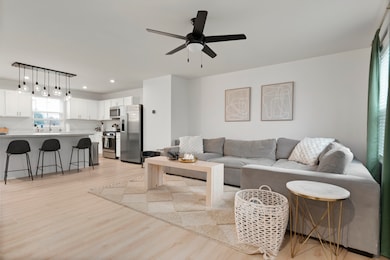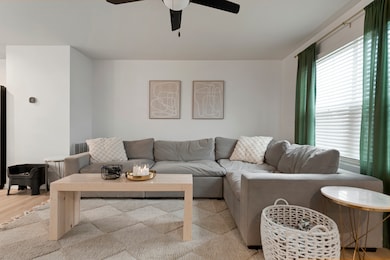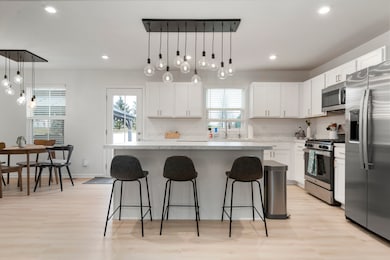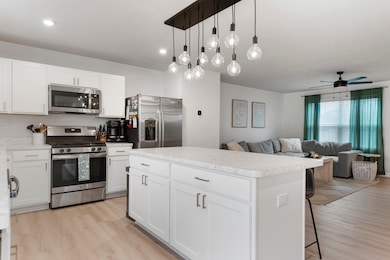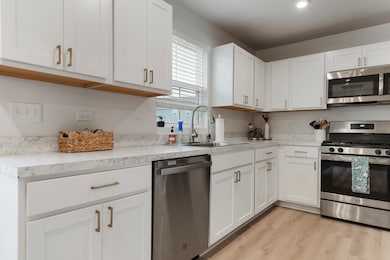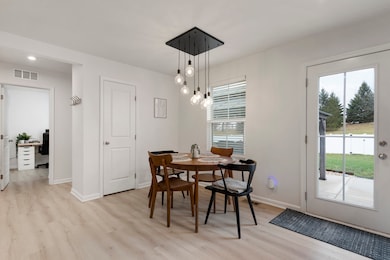2708 Hideaway Ct Plainfield, IL 60586
North Minooka NeighborhoodEstimated payment $3,106/month
Total Views
2,898
4
Beds
2.5
Baths
1,857
Sq Ft
$248
Price per Sq Ft
Highlights
- Open Floorplan
- Gazebo
- Cul-De-Sac
- Den
- Stainless Steel Appliances
- Walk-In Closet
About This Home
No need to wait and build a home. This home is practically new construction with the upgrades. This home has 4 bedrooms 2 1/2 bathrooms, a den, full basement, upgraded flooring throughout, upgraded lighting inside and outside, stainless steel appliances, upgraded fixtures, 2 car garage with epoxy floors, backyard patio with gazebo all fenced in for family gatherings or just to relax. All this located in a cul-de-sac. Close to schools, shopping and entertainment. Your buyers will love this home and thank you for showing it to them.
Home Details
Home Type
- Single Family
Est. Annual Taxes
- $8,115
Year Built
- Built in 2023
Lot Details
- Lot Dimensions are 63 x 147 x 113 x 118
- Cul-De-Sac
- Fenced
- Paved or Partially Paved Lot
HOA Fees
- $25 Monthly HOA Fees
Parking
- 2 Car Garage
- Driveway
- Parking Included in Price
Home Design
- Brick Exterior Construction
- Asphalt Roof
- Radon Mitigation System
- Concrete Perimeter Foundation
Interior Spaces
- 1,857 Sq Ft Home
- 2-Story Property
- Open Floorplan
- Ceiling Fan
- Window Screens
- Family Room
- Living Room
- Combination Kitchen and Dining Room
- Den
- Laminate Flooring
- Unfinished Attic
- Carbon Monoxide Detectors
Kitchen
- Range
- Microwave
- Dishwasher
- Stainless Steel Appliances
- Disposal
Bedrooms and Bathrooms
- 4 Bedrooms
- 4 Potential Bedrooms
- Walk-In Closet
Laundry
- Laundry Room
- Dryer
- Washer
Basement
- Basement Fills Entire Space Under The House
- Sump Pump
Outdoor Features
- Patio
- Gazebo
Utilities
- Forced Air Heating and Cooling System
- Heating System Uses Natural Gas
- Water Softener is Owned
Community Details
- Deer Crossing Subdivision
Listing and Financial Details
- Homeowner Tax Exemptions
Map
Create a Home Valuation Report for This Property
The Home Valuation Report is an in-depth analysis detailing your home's value as well as a comparison with similar homes in the area
Home Values in the Area
Average Home Value in this Area
Property History
| Date | Event | Price | List to Sale | Price per Sq Ft |
|---|---|---|---|---|
| 01/06/2026 01/06/26 | For Sale | $460,000 | 0.0% | $248 / Sq Ft |
| 12/05/2025 12/05/25 | Off Market | $460,000 | -- | -- |
| 11/19/2025 11/19/25 | For Sale | $460,000 | -- | $248 / Sq Ft |
Source: Midwest Real Estate Data (MRED)
Purchase History
| Date | Type | Sale Price | Title Company |
|---|---|---|---|
| Special Warranty Deed | $360,500 | Nvr Title Agency | |
| Deed | -- | Chicago Title | |
| Deed | $455,000 | Chicago Title | |
| Quit Claim Deed | -- | Chicago Title |
Source: Public Records
Mortgage History
| Date | Status | Loan Amount | Loan Type |
|---|---|---|---|
| Open | $360,065 | VA |
Source: Public Records
Source: Midwest Real Estate Data (MRED)
MLS Number: 12520371
APN: 06-26-420-015
Nearby Homes
- Birch Plan at Vista Ridge
- Tupelo Plan at Vista Ridge
- Hazel Plan at Vista Ridge
- Cedar Plan at Vista Ridge
- 2410 Ridge View Ln
- 2417 Greywall Blvd
- 2415 Greywall Blvd
- 7603 Locust Ln
- 2404 White Ash Ct
- 2147 Pembridge Ln
- 2108 Pembridge Ln
- 8317 Pembridge Ct
- 2305 Rosehall Dr
- 8115 Settlers Pond Way
- 2217 Ashby Ln
- 2302 Covington Ct
- 1808 Wild Rose Trail
- 8512 Foxborough Way Unit 1531
- 1918 Crosswind Dr
- 2625 Canyon Dr Unit 830
- 8503 Rosehall Dr
- 7003 Pyramid Dr
- 2202 Henning Place
- 2611 Sierra Ave
- 7007 Lewis & Clark Dr
- 6907 Manchester Dr Unit ID1285070P
- 2809 Adobe Dr
- 2110 Three Forks Dr
- 7217 Sutherland Ct
- 1801 Winger Dr
- 6511 Benich Ln
- 2600 John Bourg Dr
- 1217 Violet Ln
- 1415 Baltz Dr
- 6512 Fitzer Dr
- 504 Fort Clatsop Ct
- 2005 Alpine Way
- 1612 Lake Pointe Dr
- 2706 Steamboat Cir
- 5906 Lake Pointe Dr
