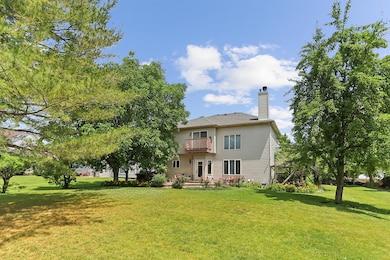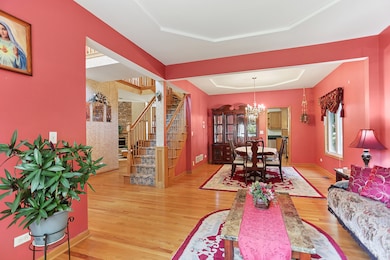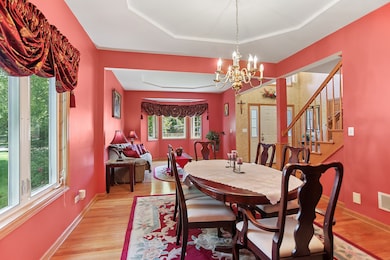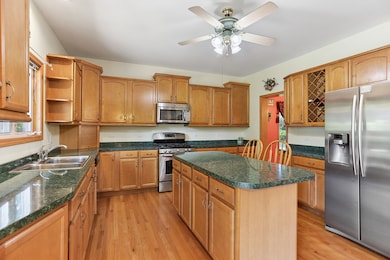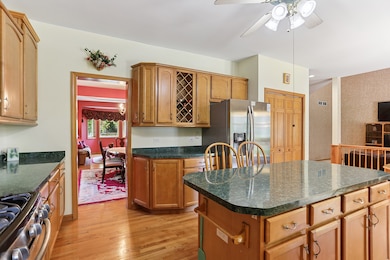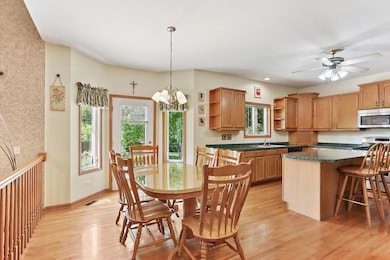
2708 High Meadow Rd Naperville, IL 60564
High Meadow NeighborhoodEstimated payment $4,476/month
Highlights
- Property is near a park
- Wood Flooring
- Formal Dining Room
- Graham Elementary School Rated A+
- <<bathWithWhirlpoolToken>>
- Balcony
About This Home
Welcome to your dream home, nestled in the highly sought-after High Meadow community. Upon entering you will find 2-story foyer with oak staircase leading to 2-nd floor. To the right is living room, dining room. The hearth is down the wide hallway where hardwood floors guide to spacious kitchen with abundant cabinetry, island and eat-in area. Next to the kitchen is family room with 2-story fireplace, overlooking beautiful backyard. Exceptional woodwork thru the whole house. Primary suite offers spacious walk-in closet, cathedral ceilings. Bathroom with jacuzzi tub, separate shower, 2 vanities. 3-car garage. Roof is 6 years old. The backyard has an paver patio and is open to a large open space area. Located within the prestigious Indian Prairie School District; children can walk to Graham Elementary School and are conveniently bussed to Crone Middle School and Neuqua Valley High School. Don't miss out on this unique opportunity to own a spectacular home in High Meadow, combining elegance, comfort, and top-tier education in one perfect package!
Home Details
Home Type
- Single Family
Est. Annual Taxes
- $11,282
Year Built
- Built in 1998
Lot Details
- 0.28 Acre Lot
- Lot Dimensions are 80x151
- Paved or Partially Paved Lot
HOA Fees
- $19 Monthly HOA Fees
Parking
- 3 Car Garage
- Driveway
- Parking Included in Price
Home Design
- Brick Exterior Construction
- Asphalt Roof
- Concrete Perimeter Foundation
Interior Spaces
- 2,541 Sq Ft Home
- 2-Story Property
- Central Vacuum
- Ceiling Fan
- Skylights
- Fireplace With Gas Starter
- Window Screens
- Family Room with Fireplace
- Living Room
- Formal Dining Room
- Wood Flooring
- Carbon Monoxide Detectors
Kitchen
- Breakfast Bar
- Range<<rangeHoodToken>>
- <<microwave>>
- Dishwasher
Bedrooms and Bathrooms
- 4 Bedrooms
- 4 Potential Bedrooms
- Walk-In Closet
- 4 Full Bathrooms
- <<bathWithWhirlpoolToken>>
- Separate Shower
Laundry
- Laundry Room
- Dryer
- Washer
- Sink Near Laundry
Basement
- Basement Fills Entire Space Under The House
- Sump Pump
- Finished Basement Bathroom
Outdoor Features
- Balcony
- Patio
Location
- Property is near a park
Schools
- Graham Elementary School
- Crone Middle School
- Neuqua Valley High School
Utilities
- Forced Air Heating and Cooling System
- Heating System Uses Natural Gas
Community Details
- Susan Association, Phone Number (847) 991-6000
- High Meadow Subdivision
- Property managed by Real Manage
Listing and Financial Details
- Homeowner Tax Exemptions
Map
Home Values in the Area
Average Home Value in this Area
Tax History
| Year | Tax Paid | Tax Assessment Tax Assessment Total Assessment is a certain percentage of the fair market value that is determined by local assessors to be the total taxable value of land and additions on the property. | Land | Improvement |
|---|---|---|---|---|
| 2023 | $11,839 | $166,742 | $46,531 | $120,211 |
| 2022 | $10,995 | $157,758 | $44,017 | $113,741 |
| 2021 | $10,507 | $150,246 | $41,921 | $108,325 |
| 2020 | $10,307 | $147,866 | $41,257 | $106,609 |
| 2019 | $10,129 | $143,698 | $40,094 | $103,604 |
| 2018 | $10,110 | $140,956 | $39,212 | $101,744 |
| 2017 | $9,954 | $137,317 | $38,200 | $99,117 |
| 2016 | $9,934 | $134,361 | $37,378 | $96,983 |
| 2015 | $10,142 | $129,193 | $35,940 | $93,253 |
| 2014 | $10,142 | $127,279 | $35,940 | $91,339 |
| 2013 | $10,142 | $127,279 | $35,940 | $91,339 |
Property History
| Date | Event | Price | Change | Sq Ft Price |
|---|---|---|---|---|
| 06/25/2025 06/25/25 | Pending | -- | -- | -- |
| 06/20/2025 06/20/25 | For Sale | $635,000 | -- | $250 / Sq Ft |
Purchase History
| Date | Type | Sale Price | Title Company |
|---|---|---|---|
| Interfamily Deed Transfer | -- | None Available | |
| Warranty Deed | $234,000 | Chicago Title Insurance Co | |
| Trustee Deed | $61,500 | Chicago Title Insurance Co |
Mortgage History
| Date | Status | Loan Amount | Loan Type |
|---|---|---|---|
| Open | $280,000 | New Conventional | |
| Closed | $150,000 | Credit Line Revolving | |
| Closed | $150,000 | Credit Line Revolving | |
| Closed | $128,000 | Unknown | |
| Closed | $100,000 | Credit Line Revolving | |
| Closed | $50,000 | Stand Alone Second | |
| Closed | $148,000 | No Value Available |
Similar Homes in Naperville, IL
Source: Midwest Real Estate Data (MRED)
MLS Number: 12398121
APN: 07-01-22-101-071
- 5083 Prairie Sage Ln
- 11337 S Preakness Dr Unit 1
- 11401 S Preakness Dr
- 5028 Switch Grass Ln
- 26150 W Sherwood Cir
- 26106 W Sherwood Cir
- 26204 W Sherwood Cir
- 12903 S Platte Trail
- 12836 S Platte Trail
- 12854 S Platte Trail
- 5056 Switch Grass Ln
- 2524 Wild Timothy Rd
- 2319 Indian Grass Rd
- 11319 Maplewood Dr
- 11316 Maplewood Dr
- 24065 Brancaster Dr
- 11614 S Decathalon Ln
- 2412 Spartina Ln Unit 2
- 2547 Mallet Ct
- 2543 Mallet Ct

