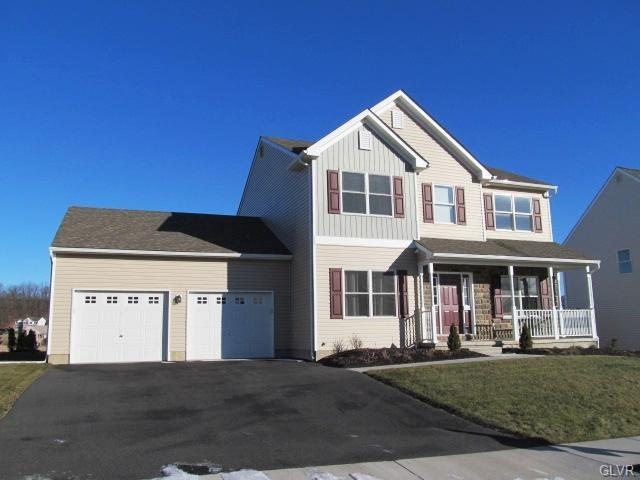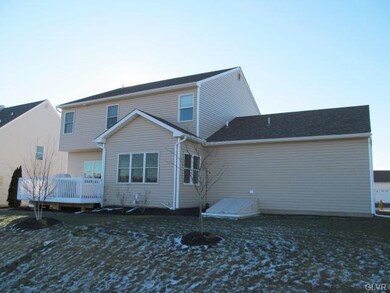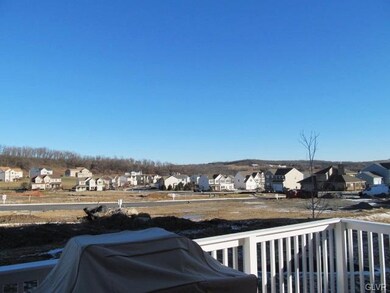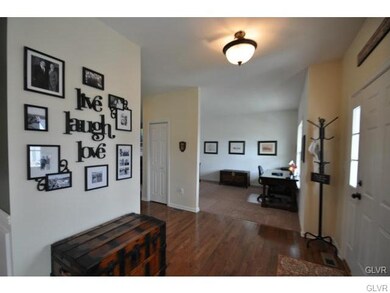
2708 Monacacy Rd Nazareth, PA 18064
Upper Nazareth Township NeighborhoodHighlights
- Panoramic View
- Colonial Architecture
- Family Room with Fireplace
- Floyd R. Shafer Elementary School Rated A-
- Deck
- Wood Flooring
About This Home
As of June 2015Like new Eagles Landing Colonial offering 4 BR’s & 2.5 baths * Formal LR/office * Formal DR * FR w/ gas fireplace * Huge eat in kitchen w/ granite counter tops, custom cabinets, center island, pantry, SS appliances & breakfast bar * Hardwood floors in foyer, powder room, kitchen & breakfast nook * 1st floor laundry/mud room, washer/dryer remain at buyer request * Master Suite w/ 2 walk in closets and large master bath w/ soaking tub, separate shower & dual vanities * High efficiency gas furnace & central air * Covered front porch and rear deck, awesome views from both * Great commuter location, just minutes to Rte 33 * Direct access to Tuskes Community Park * Owner sad to go but has to relocate due to job * Why build when this home is ready to go with all the upgrades already done!
Last Buyer's Agent
Christine Roe
BHHS Fox & Roach - Allentown
Home Details
Home Type
- Single Family
Est. Annual Taxes
- $7,090
Year Built
- Built in 2013
Lot Details
- 9,000 Sq Ft Lot
Property Views
- Panoramic
- Valley
Home Design
- Colonial Architecture
- Asphalt Roof
- Stone Veneer
- Vinyl Construction Material
Interior Spaces
- 2,497 Sq Ft Home
- 2-Story Property
- Ceiling Fan
- Entrance Foyer
- Family Room with Fireplace
- Family Room Downstairs
- Dining Room
- Utility Room
- Laundry on main level
- Fire and Smoke Detector
Kitchen
- Eat-In Kitchen
- Gas Oven
- Microwave
- Dishwasher
- Kitchen Island
- Disposal
Flooring
- Wood
- Wall to Wall Carpet
- Tile
- Vinyl
Bedrooms and Bathrooms
- 4 Bedrooms
- Walk-In Closet
Basement
- Basement Fills Entire Space Under The House
- Exterior Basement Entry
Parking
- 2 Car Attached Garage
- On-Street Parking
- Off-Street Parking
Outdoor Features
- Deck
- Covered patio or porch
Utilities
- Forced Air Heating and Cooling System
- Heating System Uses Gas
- 101 to 200 Amp Service
- Gas Water Heater
Community Details
- Property has a Home Owners Association
- Eagles Landing Subdivision
Listing and Financial Details
- Assessor Parcel Number K6 8 1-231 0432
Ownership History
Purchase Details
Home Financials for this Owner
Home Financials are based on the most recent Mortgage that was taken out on this home.Purchase Details
Home Financials for this Owner
Home Financials are based on the most recent Mortgage that was taken out on this home.Purchase Details
Similar Homes in Nazareth, PA
Home Values in the Area
Average Home Value in this Area
Purchase History
| Date | Type | Sale Price | Title Company |
|---|---|---|---|
| Deed | $340,000 | None Available | |
| Deed | $349,000 | None Available | |
| Deed | $1,647,000 | -- |
Mortgage History
| Date | Status | Loan Amount | Loan Type |
|---|---|---|---|
| Open | $260,000 | New Conventional | |
| Previous Owner | $338,530 | New Conventional |
Property History
| Date | Event | Price | Change | Sq Ft Price |
|---|---|---|---|---|
| 06/17/2015 06/17/15 | Sold | $340,000 | -4.2% | $136 / Sq Ft |
| 04/02/2015 04/02/15 | Pending | -- | -- | -- |
| 01/13/2015 01/13/15 | For Sale | $354,900 | +1.7% | $142 / Sq Ft |
| 05/31/2013 05/31/13 | Sold | $349,000 | +3.3% | $140 / Sq Ft |
| 05/10/2013 05/10/13 | Pending | -- | -- | -- |
| 03/15/2013 03/15/13 | For Sale | $337,900 | -- | $135 / Sq Ft |
Tax History Compared to Growth
Tax History
| Year | Tax Paid | Tax Assessment Tax Assessment Total Assessment is a certain percentage of the fair market value that is determined by local assessors to be the total taxable value of land and additions on the property. | Land | Improvement |
|---|---|---|---|---|
| 2025 | $1,018 | $94,300 | $22,000 | $72,300 |
| 2024 | $7,157 | $94,300 | $22,000 | $72,300 |
| 2023 | $7,090 | $94,300 | $22,000 | $72,300 |
| 2022 | $7,090 | $94,300 | $22,000 | $72,300 |
| 2021 | $7,085 | $94,300 | $22,000 | $72,300 |
| 2020 | $7,085 | $94,300 | $22,000 | $72,300 |
| 2019 | $6,920 | $94,300 | $22,000 | $72,300 |
| 2018 | $6,744 | $94,300 | $22,000 | $72,300 |
| 2017 | $6,580 | $94,300 | $22,000 | $72,300 |
| 2016 | -- | $94,300 | $22,000 | $72,300 |
| 2015 | -- | $94,300 | $22,000 | $72,300 |
| 2014 | -- | $94,300 | $22,000 | $72,300 |
Agents Affiliated with this Home
-

Seller's Agent in 2015
Bryan Miller
Assist 2 Sell Buyers & Sellers
(484) 291-4010
1 in this area
89 Total Sales
-
C
Buyer's Agent in 2015
Christine Roe
BHHS Fox & Roach
-

Seller's Agent in 2013
Michael Tuskes
Tuskes Realty
(484) 626-1616
5 in this area
411 Total Sales
-
K
Seller Co-Listing Agent in 2013
Karen Bonatz
Kay Builders, Inc.
-

Buyer's Agent in 2013
Roberta Gaines
BHHS Fox & Roach
(610) 398-9888
70 Total Sales
Map
Source: Greater Lehigh Valley REALTORS®
MLS Number: 487671
APN: K6-8-1-231-0432
- 2613 English Ivy Rd
- 2186 Eagles Landing Dr
- 2804 Lehigh Ln
- 2864 Briarwood Ln
- 2303 Blue Jay Dr
- 3235 Michaels School Rd Unit 10
- 4251 Beech Dr
- 3563 Sweetgum Dr
- 4486 Cottonwood Dr
- 4487 Cottonwood Dr
- 3150 Newburg Rd
- 4508 Homestead Dr
- 439 W Center St
- 3373 Rising Sun Ct
- 518 Penn St
- 0 Forest Dr Unit 744781
- 733 Nazareth Pike
- 535 Christine Ann Ln
- 2509 Jay Ln
- 84 Moorestown Dr






