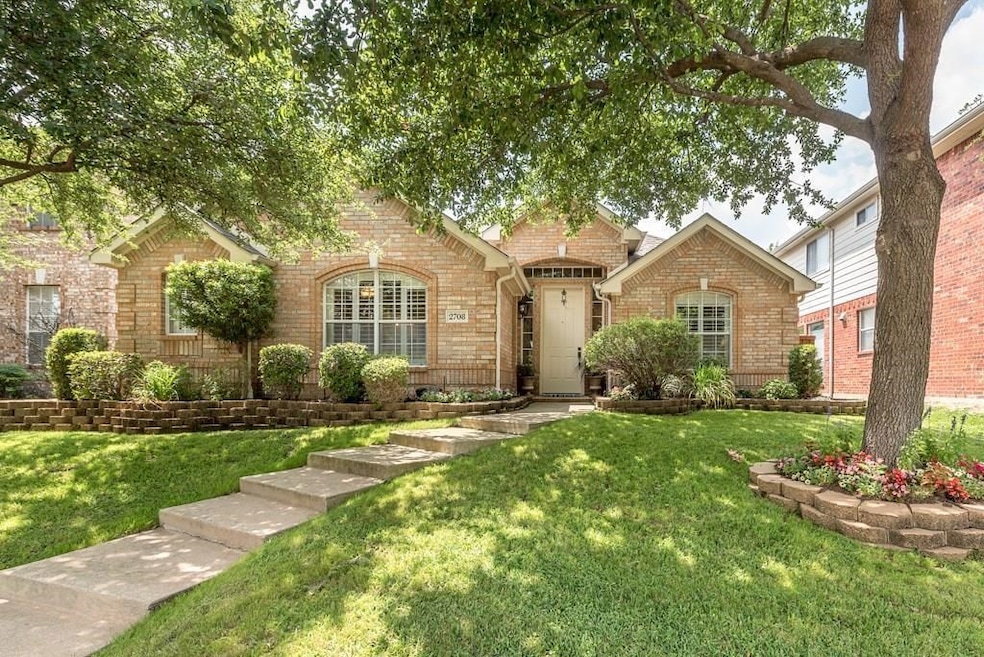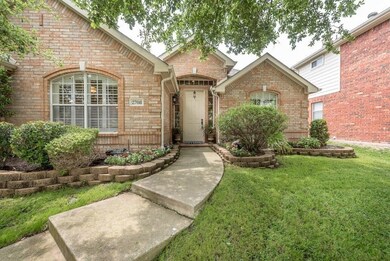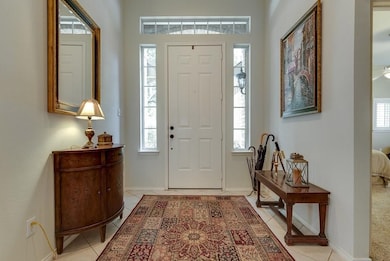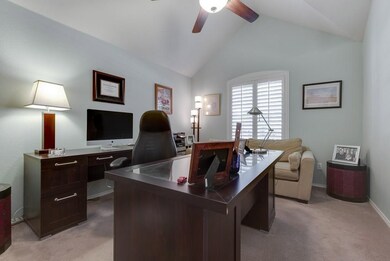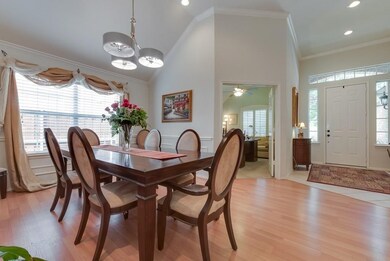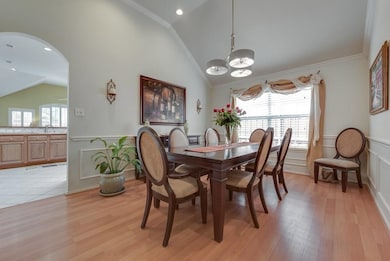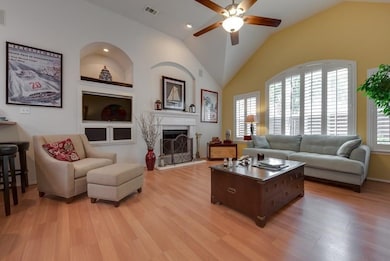2708 Palo Duro Canyon Dr McKinney, TX 75070
Stonebridge Ranch NeighborhoodHighlights
- Vaulted Ceiling
- Traditional Architecture
- 2 Car Attached Garage
- Earl & Lottie Wolford Elementary School Rated A
- Plantation Shutters
- Recessed Lighting
About This Home
Enjoy the spacious and elegant living in this 3-bedroom, 2-bath home with a study in Stonbridge Ranch community. The kitchen features stainless steel appliances and the windows have plantation shutters for a classic look. The high ceilings are adorned with recessed decorative lighting that creates a cozy atmosphere. The home is conveniently located near Wilford Elementary & Evans Middle School in McKinney ISD. You can also take advantage of the amazing neighborhood amenities, such as Stonebridge Beach & Tennis club, community club house, community pool, and numerous trails, parks, and lakes for outdoor recreation.
Listing Agent
Savvy Way Realty Inc. Brokerage Phone: 888-909-9914 License #0586952 Listed on: 11/23/2025
Home Details
Home Type
- Single Family
Est. Annual Taxes
- $8,250
Year Built
- Built in 2000
Lot Details
- 5,663 Sq Ft Lot
Parking
- 2 Car Attached Garage
Home Design
- Traditional Architecture
- Brick Exterior Construction
Interior Spaces
- 2,023 Sq Ft Home
- 1-Story Property
- Wired For Sound
- Vaulted Ceiling
- Ceiling Fan
- Recessed Lighting
- Decorative Lighting
- Wood Burning Fireplace
- Fireplace With Gas Starter
- Metal Fireplace
- ENERGY STAR Qualified Windows
- Plantation Shutters
Kitchen
- Convection Oven
- Electric Oven
- Electric Cooktop
- Microwave
- Dishwasher
- Disposal
Flooring
- Carpet
- Laminate
- Ceramic Tile
Bedrooms and Bathrooms
- 3 Bedrooms
- 2 Full Bathrooms
Eco-Friendly Details
- Energy-Efficient Appliances
- Energy-Efficient HVAC
- Rain or Freeze Sensor
Schools
- Wolford Elementary School
- Mckinney High School
Utilities
- Central Heating and Cooling System
- Heating System Uses Natural Gas
- High Speed Internet
- Cable TV Available
Listing and Financial Details
- Residential Lease
- Property Available on 11/24/25
- Tenant pays for all utilities
- Legal Lot and Block 10 / C
- Assessor Parcel Number R414300C01001
Community Details
Overview
- Stone Canyon Ph 1 Subdivision
Pet Policy
- Pets Allowed with Restrictions
Map
Source: North Texas Real Estate Information Systems (NTREIS)
MLS Number: 21119279
APN: R-4143-00C-0100-1
- 2613 Grand Canyon Ct
- 7025 Stone Canyon Ct
- 2400 New Glen Dr
- 7308 Summer Glen Dr
- 7341 Chadwick Dr
- 2409 Summerside Ln
- 2905 Hudson Crossing
- 1813 Desoto Dr
- 1809 Desoto Dr
- 3217 Renoir Ln
- 3075 Willow Grove Blvd Unit 1501
- 3075 Willow Grove Blvd Unit 1103
- 3313 Saint James Place
- 3101 Raphael Ct
- 3109 Raphael Ct
- 3200 Matisse Ln
- 6920 Willow Crest Dr
- 3301 Ski Lift Ct
- 3201 Raphael Ct
- 6913 Willow Crest Dr
- 2917 St Johns Dr
- 7500 Burton Ln
- 3250 Hudson Crossing
- 2401 Summerside Ln
- 2012 Shannon Dr
- 6420 Lasalle Ln
- 3213 Renoir Ln
- 6412 Courtyards Dr
- 6512 Marvin Gardens
- 6937 Red Bluff Dr
- 1609 Singletree Ct
- 7705 Copper Mountain Ln
- 6620 Crator Dr
- 7205 Joshua Tree Trail
- 6912 Badlands Dr
- 6256 Dark Forest Dr
- 3601 Angeles Ave
- 2509 Nueces Cove
- 5812 Quicksilver Dr
- 7804 Rancho de la Osa Trail
