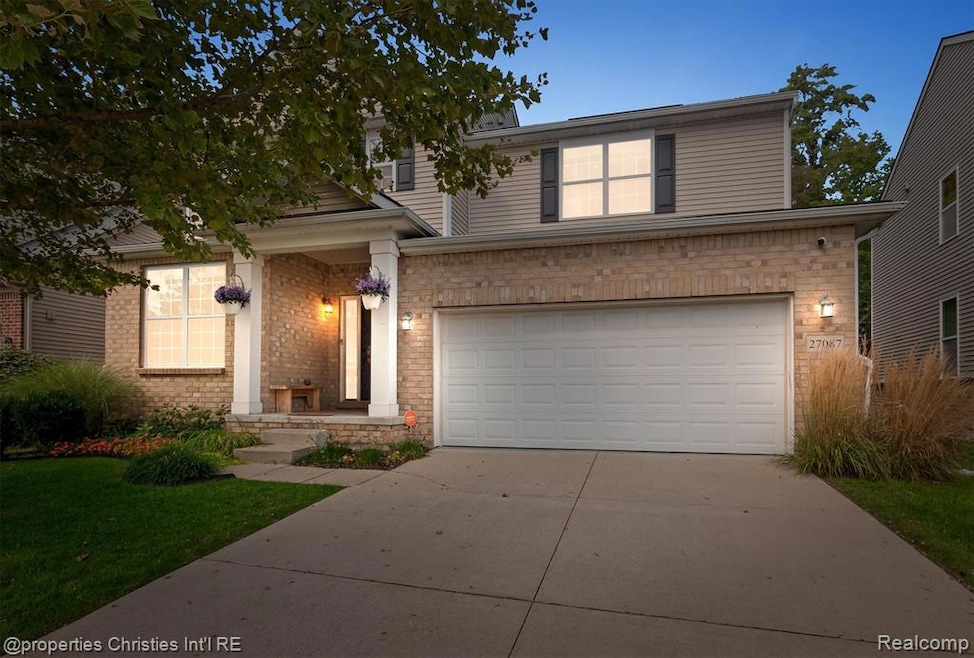Estimated payment $3,842/month
Highlights
- Cabana
- Colonial Architecture
- Mud Room
- South Lyon East High School Rated A-
- Deck
- Covered Patio or Porch
About This Home
Beautifully Updated Knightsbridge Gate Home.
This east-facing home offers the perfect blend of modern updates, functional spaces, and a private backyard retreat. The main level features hardwood floors, a gas fireplace, and an open layout with formal dining, a sun-filled eat-in kitchen nook, and a spacious office with custom built-ins. The gourmet kitchen boasts granite counters, abundant cabinetry, center island, a walk-in pantry, and premium appliances, including a bespoke Samsung refrigerator (2025) and GE Café six-burner range with double ovens (2020). A large butler’s pantry with custom millwork and butcher block counters provides additional prep and storage.
Upstairs, the loft and three generous bedrooms include a luxurious primary suite with a 13x12 California Closet system (2021) and a spa bath with marble double vanity, soaking tub, and double shower with rainfall shower heads. Convenient 2nd-floor laundry is fully customized with cabinetry and quartz counters.
The finished walkout basement extends your living space with a wine cellar, media area, custom built-ins, and access to a private patio surrounded by woods.
Recent updates include: new AC (2025), new mudroom (2025), garage slat wall + workbench (2025), carpet (2020), basement vinyl flooring (2024), and smart lighting.
Enjoy a large, professionally landscaped backyard with lighted deck, backing to protected woods. Community amenities include a pool and clubhouse, plus award-winning South Lyon Schools. Prime location near shopping, dining, freeways, and parks
Listing Agent
@properties Christie's Int'l R.E. Birmingham License #6501366015 Listed on: 09/05/2025

Home Details
Home Type
- Single Family
Est. Annual Taxes
Year Built
- Built in 2011 | Remodeled in 2024
Lot Details
- 6,098 Sq Ft Lot
- Lot Dimensions are 46x110x64x112
HOA Fees
- $67 Monthly HOA Fees
Parking
- 2 Car Attached Garage
Home Design
- Colonial Architecture
- Brick Exterior Construction
- Poured Concrete
- Asphalt Roof
- Active Radon Mitigation
- Vinyl Construction Material
Interior Spaces
- 2,490 Sq Ft Home
- 2-Story Property
- Ceiling Fan
- Gas Fireplace
- Mud Room
- Great Room with Fireplace
- Security System Owned
- Finished Basement
Kitchen
- Walk-In Pantry
- Double Oven
- Free-Standing Electric Oven
- Microwave
- ENERGY STAR Qualified Refrigerator
- Ice Maker
- Dishwasher
- Stainless Steel Appliances
- Disposal
Bedrooms and Bathrooms
- 4 Bedrooms
- Soaking Tub
Pool
- Cabana
- In Ground Pool
Outdoor Features
- Deck
- Covered Patio or Porch
- Exterior Lighting
Location
- Ground Level
Utilities
- Forced Air Heating and Cooling System
- Vented Exhaust Fan
- Heating System Uses Natural Gas
- Programmable Thermostat
- Natural Gas Water Heater
Listing and Financial Details
- Assessor Parcel Number 2218101026
Community Details
Overview
- Land Arc Association, Phone Number (248) 377-9933
- Knightsbridge Gate Condo Occpn 1797 Subdivision
Recreation
- Community Pool
Map
Home Values in the Area
Average Home Value in this Area
Tax History
| Year | Tax Paid | Tax Assessment Tax Assessment Total Assessment is a certain percentage of the fair market value that is determined by local assessors to be the total taxable value of land and additions on the property. | Land | Improvement |
|---|---|---|---|---|
| 2023 | $7,351 | $222,810 | $0 | $0 |
| 2022 | $7,116 | $205,530 | $0 | $0 |
| 2020 | $5,087 | $201,250 | $34,500 | $166,750 |
| 2015 | -- | $153,750 | $0 | $0 |
| 2014 | -- | $140,900 | $0 | $0 |
| 2011 | -- | $25,000 | $0 | $0 |
Property History
| Date | Event | Price | Change | Sq Ft Price |
|---|---|---|---|---|
| 09/08/2025 09/08/25 | Pending | -- | -- | -- |
| 09/05/2025 09/05/25 | For Sale | $585,000 | +46.3% | $235 / Sq Ft |
| 07/01/2020 07/01/20 | Sold | $399,900 | 0.0% | $161 / Sq Ft |
| 05/20/2020 05/20/20 | Pending | -- | -- | -- |
| 05/13/2020 05/13/20 | For Sale | $399,900 | -- | $161 / Sq Ft |
Purchase History
| Date | Type | Sale Price | Title Company |
|---|---|---|---|
| Quit Claim Deed | -- | None Listed On Document | |
| Quit Claim Deed | -- | None Listed On Document | |
| Quit Claim Deed | -- | None Listed On Document | |
| Warranty Deed | $399,900 | First American Title | |
| Warranty Deed | $258,750 | Greater Macomb Title Agency | |
| Warranty Deed | -- | Greater Macomb Title Agency | |
| Sheriffs Deed | $8,098,213 | None Available | |
| Warranty Deed | -- | Greco |
Mortgage History
| Date | Status | Loan Amount | Loan Type |
|---|---|---|---|
| Previous Owner | $406,898 | New Conventional | |
| Previous Owner | $238,500 | New Conventional | |
| Previous Owner | $252,189 | FHA | |
| Previous Owner | $11,500,000 | Construction | |
| Previous Owner | $3,045,800 | Stand Alone Second |
Source: Realcomp
MLS Number: 20251033558
APN: 22-18-101-026
- 1412 Nardeer St
- 51207 Brompton
- 27455 Harrington Way
- 27460 Belgrave Place Unit 245
- 50767 Montana Ave Unit 134
- 50823 Arizona Ave Unit 217
- 49992 Blackberry Trail Unit 61
- 26461 Fieldstone Dr Unit 29
- 26414 Fieldstone Dr
- 25846 Island Lake Dr Unit 34
- 49676 Timber Trail Unit 22
- 49648 Timber Trail Unit 16
- 49645 Timber Trail Unit 7
- 49645 Hartwick Dr
- 24600 Johns Rd
- 48827 Windfall Rd
- 48614 Windfall Rd
- 49195 W 11 Mile Rd
- 24825 Reeds Pointe Dr Unit 27
- 51693 Turnburry Dr
