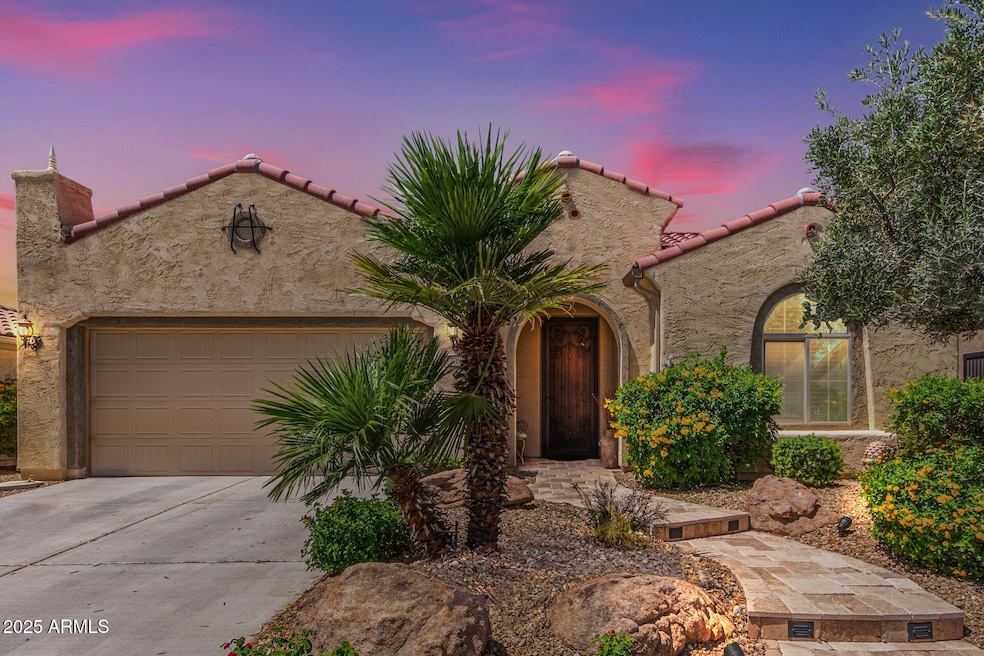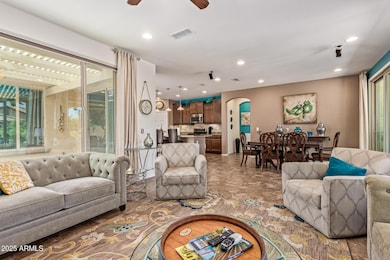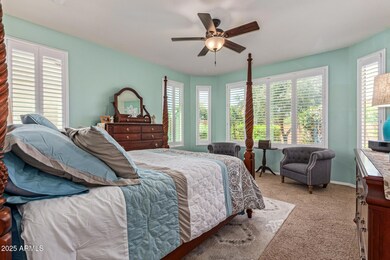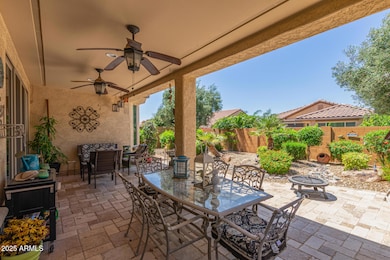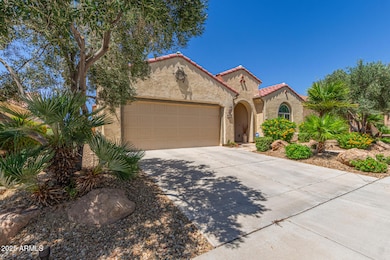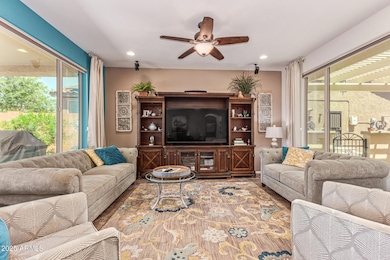
27088 W Sequoia Dr Buckeye, AZ 85396
Sun City Festival NeighborhoodHighlights
- Granite Countertops
- Breakfast Bar
- Central Air
- Dual Vanity Sinks in Primary Bathroom
- Kitchen Island
- Heating System Uses Natural Gas
About This Home
As of June 2025Immaculate 2013 Sun City Festival Home - Modern Luxury Meets Resort-Style Living
Step into this beautifully maintained Sun City Festival gem—built in 2013, but glistening like new in 2024 condition. From the moment you arrive, the tone of WOW hits you at the front door and throughout, thoughtfully designed for comfort, style, and entertainment.
Inside, you'll find luxury finishes at every turn: stunning floors, warm designer lighting, plantation shutters, and privacy blinds placed exactly where you want them. The heart of the home? A chef's kitchen that truly wows—with sleek granite countertops, tile backsplash, expansive island with bar seating, and premium appliances—perfect for entertaining or daily living. The spacious great room offers a welcoming space to relax or gather and a full dining setup. Retreat to the owner's suite, your private sanctuary with a spa-like bathroom and a custom dream closet that feels straight out of a boutique!
A separate den makes for the perfect home office, creative studio, or guest space.
But the magic doesn't stop inside, step out back into your very own private oasis. From the lush, professionally designed backyard to the intimate courtyard with a pergola, this home was built for relaxation, hosting, and making memories.
Every inch of this home reflects pride of ownership. Compare it to others and you'll see the difference in quality, care, and value. Move-in ready and priced to sell, this is the one you've been waiting for.
Home Details
Home Type
- Single Family
Est. Annual Taxes
- $2,759
Year Built
- Built in 2013
Lot Details
- 6,684 Sq Ft Lot
- Desert faces the front and back of the property
- Block Wall Fence
- Front and Back Yard Sprinklers
HOA Fees
- $175 Monthly HOA Fees
Parking
- 2 Car Garage
Home Design
- Wood Frame Construction
- Tile Roof
- Stucco
Interior Spaces
- 1,851 Sq Ft Home
- 1-Story Property
Kitchen
- Breakfast Bar
- Built-In Microwave
- Kitchen Island
- Granite Countertops
Bedrooms and Bathrooms
- 2 Bedrooms
- Primary Bathroom is a Full Bathroom
- 2 Bathrooms
- Dual Vanity Sinks in Primary Bathroom
- Bathtub With Separate Shower Stall
Schools
- Festival Foothills Elementary School
- Wickenburg High School
Utilities
- Central Air
- Heating System Uses Natural Gas
Community Details
- Association fees include ground maintenance
- Aam Association, Phone Number (602) 957-9191
- Built by Pulte
- Sun City Festival Parcels M1 And R1 Subdivision
Listing and Financial Details
- Tax Lot 53
- Assessor Parcel Number 510-05-415
Ownership History
Purchase Details
Home Financials for this Owner
Home Financials are based on the most recent Mortgage that was taken out on this home.Purchase Details
Home Financials for this Owner
Home Financials are based on the most recent Mortgage that was taken out on this home.Similar Homes in Buckeye, AZ
Home Values in the Area
Average Home Value in this Area
Purchase History
| Date | Type | Sale Price | Title Company |
|---|---|---|---|
| Warranty Deed | $425,000 | Navi Title Agency | |
| Special Warranty Deed | $237,315 | Sun Title Agency Co |
Mortgage History
| Date | Status | Loan Amount | Loan Type |
|---|---|---|---|
| Previous Owner | $255,238 | VA | |
| Previous Owner | $264,964 | VA | |
| Previous Owner | $219,512 | VA | |
| Previous Owner | $189,852 | New Conventional |
Property History
| Date | Event | Price | Change | Sq Ft Price |
|---|---|---|---|---|
| 06/30/2025 06/30/25 | Sold | $425,000 | 0.0% | $230 / Sq Ft |
| 05/24/2025 05/24/25 | Pending | -- | -- | -- |
| 05/22/2025 05/22/25 | For Sale | $425,000 | -- | $230 / Sq Ft |
Tax History Compared to Growth
Tax History
| Year | Tax Paid | Tax Assessment Tax Assessment Total Assessment is a certain percentage of the fair market value that is determined by local assessors to be the total taxable value of land and additions on the property. | Land | Improvement |
|---|---|---|---|---|
| 2025 | $2,759 | $26,545 | -- | -- |
| 2024 | $2,804 | $25,281 | -- | -- |
| 2023 | $2,804 | $32,200 | $6,440 | $25,760 |
| 2022 | $2,687 | $25,650 | $5,130 | $20,520 |
| 2021 | $2,689 | $23,220 | $4,640 | $18,580 |
| 2020 | $2,568 | $21,330 | $4,260 | $17,070 |
| 2019 | $2,643 | $20,820 | $4,160 | $16,660 |
| 2018 | $2,542 | $21,220 | $4,240 | $16,980 |
| 2017 | $2,519 | $21,470 | $4,290 | $17,180 |
| 2016 | $1,638 | $20,660 | $4,130 | $16,530 |
| 2015 | $2,377 | $18,870 | $3,770 | $15,100 |
Agents Affiliated with this Home
-
David Storrer

Seller's Agent in 2025
David Storrer
Citiea
(480) 722-9800
3 in this area
115 Total Sales
-
Ronda Everett
R
Buyer's Agent in 2025
Ronda Everett
Realty One Group
(623) 882-8000
1 in this area
24 Total Sales
Map
Source: Arizona Regional Multiple Listing Service (ARMLS)
MLS Number: 6868637
APN: 510-05-415
- 27002 W Oraibi Dr
- 26923 W Piute Ave
- 20084 N 271st Dr
- 26822 W Oraibi Dr
- 26797 W Sierra Pinta Dr
- 27053 W Ponderosa Ln
- 27068 W Yukon Dr
- 19672 N 267th Ave
- 20082 N 272nd Ln
- 26824 W Ponderosa Ln
- 26686 W Piute Ave
- 26764 W Ponderosa Ln
- 27453 W Wahalla Ln
- 26747 W Pontiac Dr
- 18858 N 269th Ln
- 20506 N 271st Ave
- 26673 W Ponderosa Ln
- 18716 N 269th Ln
- 26650 W Siesta Ln
- 27046 W Rockwood Dr
