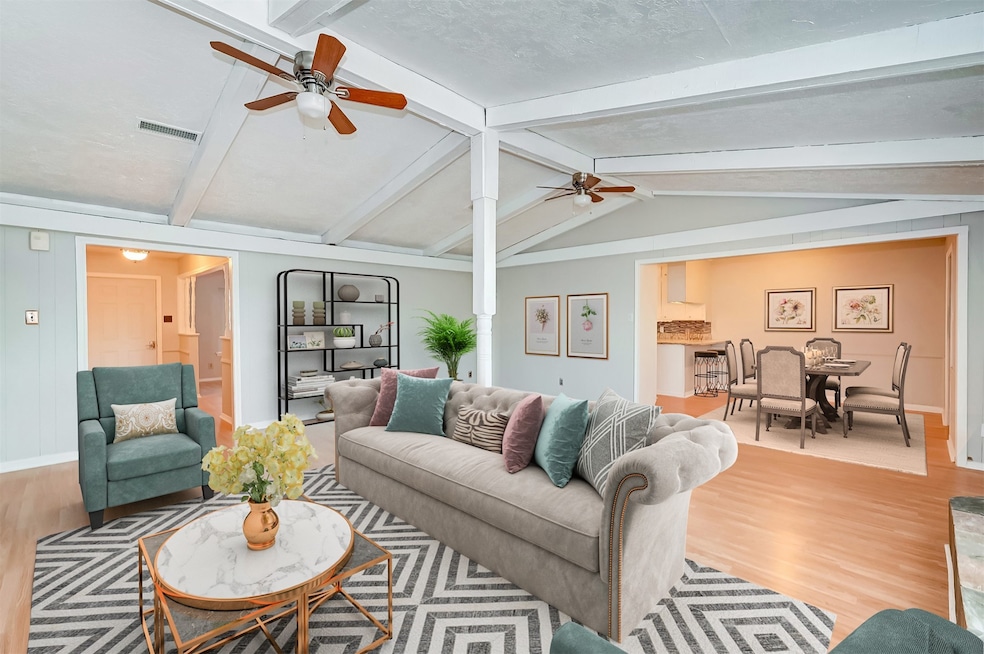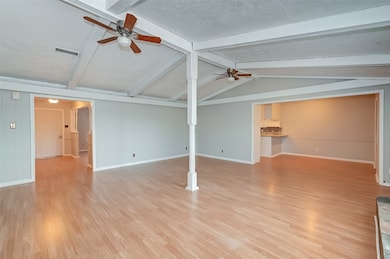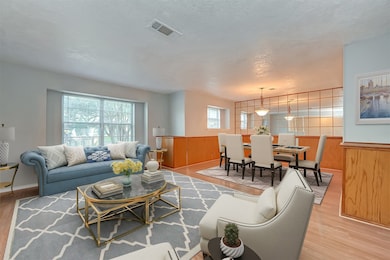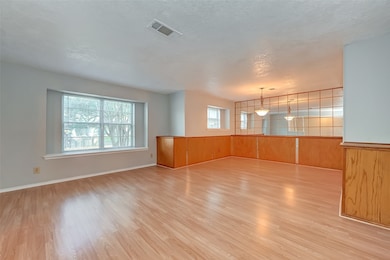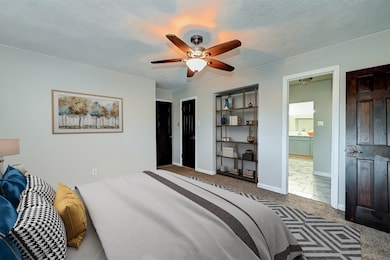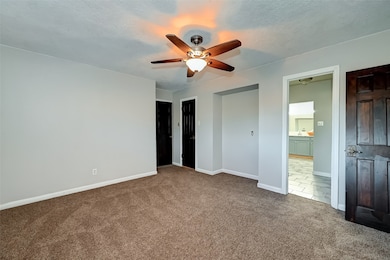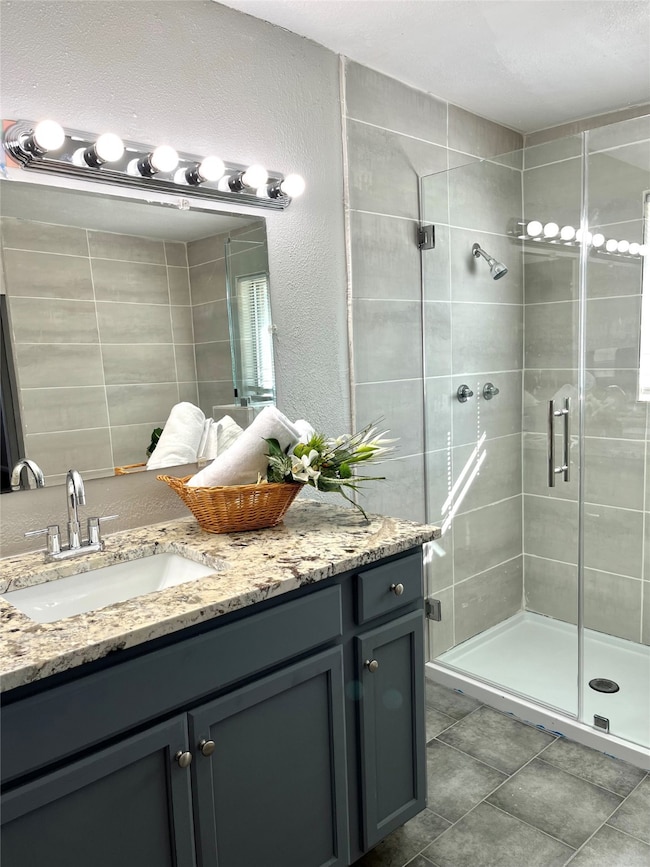
Estimated payment $2,226/month
Highlights
- 0.32 Acre Lot
- Traditional Architecture
- Granite Countertops
- Vaulted Ceiling
- Corner Lot
- Game Room
About This Home
Welcome home! This spacious 3-bedroom, 2-bath home is nestled in a quiet, established neighborhood with no backyard neighbors, offering peace and privacy in a great setting to grow a family. The fully fenced backyard is perfect for entertaining, playtime, or future outdoor additions. Step inside to large, bright rooms and open-concept layout that features vaulted-ceiling family room flowing seamlessly into the breakfast room and kitchen. Spacious formal living and dining room are perfect for special gatherings. Kitchen is outfitted with granite countertops, gas range, and double ovens. Each bedroom offers generous closet space, while the primary suite includes a spacious ensuite bath with dual vanities, walk-in shower and relaxing soaking tub. A massive flex space/game room adds even more room to spread out—ideal for a playroom, media center, home gym, or office. Come see why this home has all the space and features your family needs—schedule a showing today!
Home Details
Home Type
- Single Family
Est. Annual Taxes
- $8,217
Year Built
- Built in 1972
Lot Details
- 0.32 Acre Lot
- Back Yard Fenced
- Corner Lot
Parking
- 2 Attached Carport Spaces
Home Design
- Traditional Architecture
- Brick Exterior Construction
- Slab Foundation
- Composition Roof
Interior Spaces
- 2,767 Sq Ft Home
- 1-Story Property
- Vaulted Ceiling
- Ceiling Fan
- Formal Entry
- Family Room
- Living Room
- Breakfast Room
- Dining Room
- Game Room
- Utility Room
- Washer and Electric Dryer Hookup
Kitchen
- Breakfast Bar
- Double Oven
- Electric Oven
- Gas Cooktop
- Microwave
- Dishwasher
- Granite Countertops
Flooring
- Carpet
- Laminate
- Tile
Bedrooms and Bathrooms
- 3 Bedrooms
- 2 Full Bathrooms
- Double Vanity
- Soaking Tub
- Bathtub with Shower
- Separate Shower
Outdoor Features
- Shed
Schools
- Alvin Elementary School
- Alvin Junior High School
- Alvin High School
Utilities
- Central Heating and Cooling System
- Heating System Uses Gas
Community Details
- Kings Row Alvin Subdivision
Map
Home Values in the Area
Average Home Value in this Area
Tax History
| Year | Tax Paid | Tax Assessment Tax Assessment Total Assessment is a certain percentage of the fair market value that is determined by local assessors to be the total taxable value of land and additions on the property. | Land | Improvement |
|---|---|---|---|---|
| 2025 | $7,976 | $327,690 | $29,770 | $297,920 |
| 2023 | $7,976 | $349,420 | $32,060 | $317,360 |
| 2022 | $7,811 | $284,768 | $32,060 | $260,790 |
| 2021 | $7,474 | $258,880 | $35,730 | $223,150 |
| 2020 | $7,016 | $239,700 | $30,230 | $209,470 |
| 2019 | $6,709 | $223,350 | $22,900 | $200,450 |
| 2018 | $6,379 | $211,990 | $22,900 | $189,090 |
| 2017 | $6,226 | $204,330 | $22,900 | $181,430 |
| 2016 | $6,305 | $206,910 | $22,900 | $184,010 |
| 2015 | $5,194 | $178,890 | $22,900 | $155,990 |
| 2014 | $5,194 | $167,120 | $22,900 | $144,220 |
Property History
| Date | Event | Price | Change | Sq Ft Price |
|---|---|---|---|---|
| 07/17/2025 07/17/25 | For Sale | $285,000 | 0.0% | $103 / Sq Ft |
| 06/26/2025 06/26/25 | Price Changed | $2,850 | -5.0% | $1 / Sq Ft |
| 06/16/2025 06/16/25 | For Rent | $3,000 | +7.1% | -- |
| 01/31/2023 01/31/23 | Rented | $2,800 | -5.1% | -- |
| 01/27/2023 01/27/23 | Under Contract | -- | -- | -- |
| 12/06/2022 12/06/22 | For Rent | $2,950 | -- | -- |
Purchase History
| Date | Type | Sale Price | Title Company |
|---|---|---|---|
| Gift Deed | -- | -- |
Mortgage History
| Date | Status | Loan Amount | Loan Type |
|---|---|---|---|
| Open | $268,000 | New Conventional | |
| Closed | $51,000 | Credit Line Revolving |
Similar Homes in the area
Source: Houston Association of REALTORS®
MLS Number: 39093322
APN: 5640-2051-000
- 2605 Perry Ln
- 2714 Westfield St
- 3507 Hummingbird Ln
- 1916 Tracy Lynn Ln
- 2604 Westfield St
- 2603 W South St
- 1814 Westview Dr
- 3103 Deer Trail Dr
- 3107 Deer Trail Dr
- 00 Davis Bend County Rd 179 Rd
- 000 Corner of County Road 180 and County Road 181 Rd
- 2630 Davis Bend County Road 179
- 3005 Quail Run Dr
- 2465 Ryan Dr
- 2306 Westfield St
- 204 Orchard Laurel Dr
- 243 Bay Laurel Ct
- 208 Orchard Laurel Dr
- 248 Orchard Laurel Dr
- 220 Magnolia Laurel Dr
- 2609 South St W Unit 13
- 1908 Rosharon Rd
- 1802 Fulton St
- 1217 Stallion Ridge
- 2703 County Road 962d
- 2017 W Sidnor St Unit 6
- 2017 W Sidnor St Unit 4
- 1903 W Sidnor St
- 1512 W Blum St Unit A
- 1312 W Adoue St Unit 7
- 1016 S Booth Ln Unit A
- 1004 S Hill St
- 5101 County Road 138c
- 4790 Wickwillow Ln
- 104 S Johnson St
- 313 N Beauregard St Unit 1
- 2550 S Bypass 35
- 4611 County Road 424
- 319 E South St
- 4384 Cr 197 Unit D
