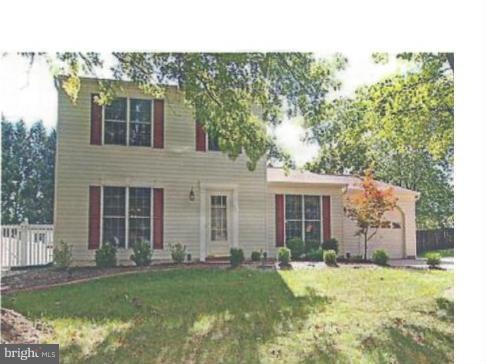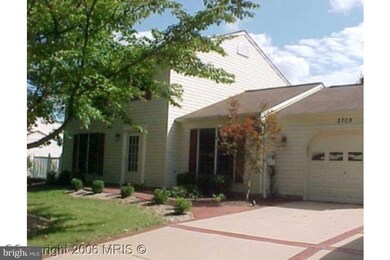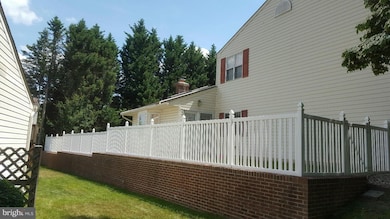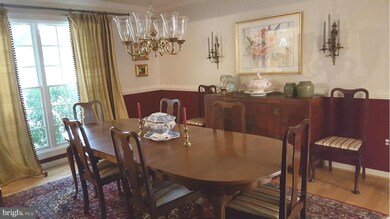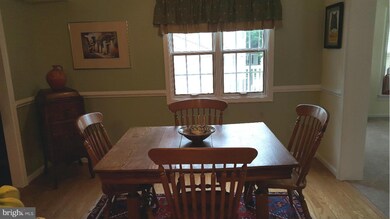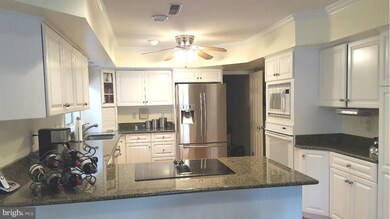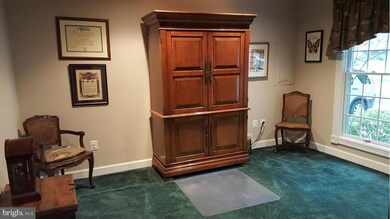
2709 Ancient Ct Bowie, MD 20716
Oaktree NeighborhoodHighlights
- Colonial Architecture
- Backs to Trees or Woods
- No HOA
- Traditional Floor Plan
- Wood Flooring
- Upgraded Countertops
About This Home
As of July 2022Wonderfully maintained home, ready for moving in! On quiet cup-de-sac & close 2 Bowie Twn-Ctr. Pella windows, Updated KIT w/ granite counter & hardwd/ flrs, Huge fam/rm addition. wood burning Fplc. Ceramic baths. Crown moulding. Skylights. TRANE heat pump, A/C & wtr/heater. Large level vinyl fenced backyrd has custom-built playhse w/elect. Stamped concrete drive/walkways.
Last Agent to Sell the Property
Carman Buchheister
Home Source Real Estate Solutions License #MRIS:40211 Listed on: 06/02/2015
Home Details
Home Type
- Single Family
Est. Annual Taxes
- $4,920
Year Built
- Built in 1983 | Remodeled in 2004
Lot Details
- 0.25 Acre Lot
- Cul-De-Sac
- Property is Fully Fenced
- Decorative Fence
- Cleared Lot
- The property's topography is level
- Backs to Trees or Woods
- Property is in very good condition
- Property is zoned R80
Parking
- 1 Car Attached Garage
- Garage Door Opener
- Off-Street Parking
Home Design
- Colonial Architecture
- Slab Foundation
- Asphalt Roof
- Vinyl Siding
Interior Spaces
- 2,160 Sq Ft Home
- Property has 2 Levels
- Traditional Floor Plan
- Chair Railings
- Crown Molding
- Ceiling Fan
- Fireplace With Glass Doors
- Entrance Foyer
- Family Room Off Kitchen
- Living Room
- Combination Kitchen and Dining Room
- Utility Room
- Wood Flooring
Kitchen
- Down Draft Cooktop
- Ice Maker
- Dishwasher
- Upgraded Countertops
- Disposal
Bedrooms and Bathrooms
- 4 Bedrooms | 1 Main Level Bedroom
- En-Suite Primary Bedroom
- 2.5 Bathrooms
Laundry
- Laundry Room
- Dryer
Schools
- Northview Elementary School
- Benjamin Tasker Middle School
- Bowie High School
Utilities
- Humidifier
- Central Heating and Cooling System
- Heat Pump System
- Vented Exhaust Fan
- Electric Water Heater
- Cable TV Available
Community Details
- No Home Owners Association
- Oaktree Sub Plat One Subdivision, 2 Story Colonial Floorplan
Listing and Financial Details
- Tax Lot 14
- Assessor Parcel Number 17070751016
- $467 Front Foot Fee per year
Ownership History
Purchase Details
Home Financials for this Owner
Home Financials are based on the most recent Mortgage that was taken out on this home.Purchase Details
Home Financials for this Owner
Home Financials are based on the most recent Mortgage that was taken out on this home.Purchase Details
Home Financials for this Owner
Home Financials are based on the most recent Mortgage that was taken out on this home.Purchase Details
Home Financials for this Owner
Home Financials are based on the most recent Mortgage that was taken out on this home.Purchase Details
Purchase Details
Similar Homes in Bowie, MD
Home Values in the Area
Average Home Value in this Area
Purchase History
| Date | Type | Sale Price | Title Company |
|---|---|---|---|
| Deed | $520,000 | Commonwealth Land Title | |
| Deed | $349,900 | The Atlantic Title Group | |
| Deed | $435,000 | -- | |
| Deed | $435,000 | -- | |
| Deed | $315,000 | -- | |
| Deed | $137,000 | -- |
Mortgage History
| Date | Status | Loan Amount | Loan Type |
|---|---|---|---|
| Open | $228,000 | New Conventional | |
| Previous Owner | $361,446 | VA | |
| Previous Owner | $187,000 | Stand Alone Refi Refinance Of Original Loan | |
| Previous Owner | $185,000 | Purchase Money Mortgage | |
| Previous Owner | $185,000 | Purchase Money Mortgage |
Property History
| Date | Event | Price | Change | Sq Ft Price |
|---|---|---|---|---|
| 07/08/2022 07/08/22 | Sold | $520,000 | +6.1% | $241 / Sq Ft |
| 06/11/2022 06/11/22 | Pending | -- | -- | -- |
| 06/06/2022 06/06/22 | For Sale | $489,900 | +40.0% | $227 / Sq Ft |
| 09/04/2015 09/04/15 | Sold | $349,900 | 0.0% | $162 / Sq Ft |
| 07/28/2015 07/28/15 | Pending | -- | -- | -- |
| 07/09/2015 07/09/15 | Price Changed | $349,900 | -2.8% | $162 / Sq Ft |
| 06/02/2015 06/02/15 | For Sale | $359,999 | -- | $167 / Sq Ft |
Tax History Compared to Growth
Tax History
| Year | Tax Paid | Tax Assessment Tax Assessment Total Assessment is a certain percentage of the fair market value that is determined by local assessors to be the total taxable value of land and additions on the property. | Land | Improvement |
|---|---|---|---|---|
| 2024 | $7,578 | $443,133 | $0 | $0 |
| 2023 | $6,628 | $388,767 | $0 | $0 |
| 2022 | $5,672 | $334,400 | $101,300 | $233,100 |
| 2021 | $5,438 | $321,633 | $0 | $0 |
| 2020 | $5,211 | $308,867 | $0 | $0 |
| 2019 | $4,974 | $296,100 | $100,600 | $195,500 |
| 2018 | $4,919 | $291,600 | $0 | $0 |
| 2017 | $4,839 | $287,100 | $0 | $0 |
| 2016 | -- | $282,600 | $0 | $0 |
| 2015 | $4,743 | $275,433 | $0 | $0 |
| 2014 | $4,743 | $268,267 | $0 | $0 |
Agents Affiliated with this Home
-

Seller's Agent in 2022
Michele Hagan
Century 21 New Millennium
(410) 271-3455
1 in this area
91 Total Sales
-

Buyer's Agent in 2022
Brandon Goldstein
JPAR Stellar Living
(301) 788-4851
1 in this area
13 Total Sales
-
C
Seller's Agent in 2015
Carman Buchheister
Home Source Real Estate Solutions
Map
Source: Bright MLS
MLS Number: 1001046783
APN: 07-0751016
- 15708 Alameda Dr
- 15806 Appleton Terrace
- 15515 Norwegian Ct
- 2415 Mitchellville Rd
- 15511 Norwegian Ct
- 15610 N Platte Dr
- 2704 Archangel Ct
- 15509 Peach Walker Dr
- 15511 Peach Walker Dr
- 2412 Panther Ln
- 2334 Mitchellville Rd
- 2330 Mitchellville Rd
- 2264 Prince of Wales Ct
- 2279 Prince of Wales Ct
- 15210 Noblewood Ln
- 15215 Noblewood Ln
- 16308 Eddinger Rd
- 15608 Emery Ct
- 3502 Mitchellville Rd
- 3410 Everette Dr
