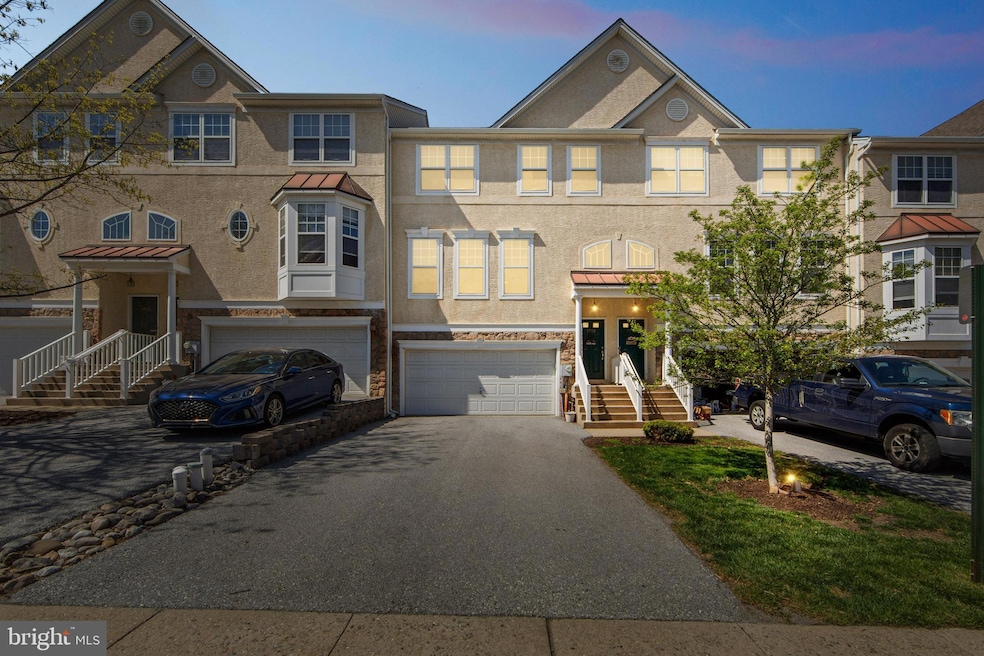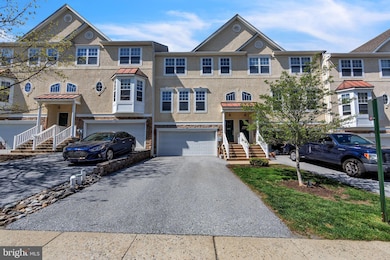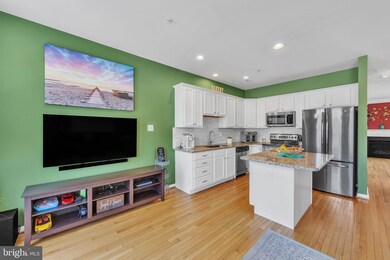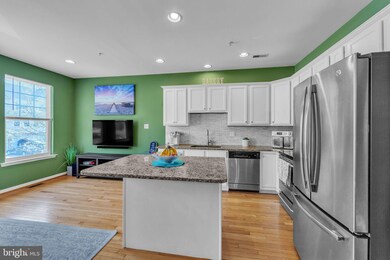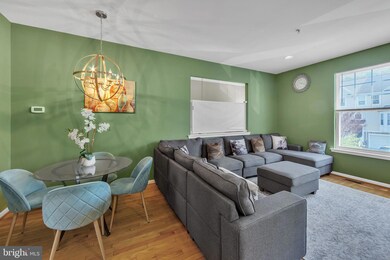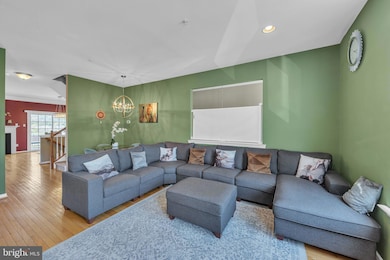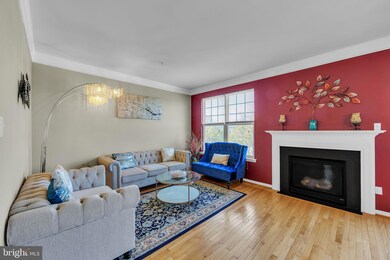
2709 Fynamore Ln Unit 199W Downingtown, PA 19335
East Fallowfield NeighborhoodHighlights
- Panoramic View
- Recreation Room
- Wood Flooring
- Open Floorplan
- Traditional Architecture
- Upgraded Countertops
About This Home
As of July 2025Welcome to the modern and open floor plan you've been waiting for, featuring the largest model in the neighborhood! This meticulously maintained home showcases pride of ownership throughout. As you enter, a two-story vaulted entryway welcomes you, accompanied by an elegant turned staircase that guides you to the main living area.
The main floor impresses with its gleaming hardwood floors, recessed lighting, and expansive windows that bathe the space in natural light. The beautifully updated kitchen boasts updated, crisp white cabinetry, handsome granite countertops, a stylish tile backsplash, stainless steel appliances, a center island, and a breakfast nook with a new light fixture. This culinary space adjoins the comfortable family room, creating a perfect hub for gatherings.
Flexible living and dining areas continue the hardwood flooring theme, accentuated by crown moldings, new lighting and a cozy gas fireplace. These spaces seamlessly lead to a rear deck offering panoramic views, ideal for relaxation and outdoor entertainment. A convenient half bath completes this level.
Upstairs, the elegant primary bedroom features a ceiling fan, a spacious walk-in closet, and an updated ensuite bathroom with a new vanity. Two additional well-sized bedrooms share an updated hall bath, complete with dual sinks and a new vanity. A practical laundry room rounds out the second floor.
The fantastic lower level is both finished and generous, with bright windows, recessed lighting, and built-in features, making it the perfect space for entertainment or a home office. Completing the home is a two-car garage, providing ample parking and storage space.
This immaculate home also boasts a new hot water heater and fresh paint. The HOA covers all landscaping and snow removal, enhancing the ease of living. Located near the Thorndale Train Station, the neighborhood offers convenient sidewalks leading directly into Thorndale, with plenty of parks, shopping, and dining options nearby.
Don't miss out on this great opportunity—schedule your private tour today!
Townhouse Details
Home Type
- Townhome
Est. Annual Taxes
- $7,798
Year Built
- Built in 2006
Lot Details
- 948 Sq Ft Lot
- Sprinkler System
HOA Fees
- $170 Monthly HOA Fees
Parking
- 2 Car Direct Access Garage
- Front Facing Garage
- Garage Door Opener
Home Design
- Traditional Architecture
- Poured Concrete
- Vinyl Siding
- Concrete Perimeter Foundation
Interior Spaces
- 2,200 Sq Ft Home
- Property has 3 Levels
- Open Floorplan
- Crown Molding
- Ceiling Fan
- Recessed Lighting
- Fireplace Mantel
- Gas Fireplace
- Window Treatments
- Window Screens
- Family Room Off Kitchen
- Combination Dining and Living Room
- Recreation Room
- Panoramic Views
Kitchen
- Breakfast Area or Nook
- Eat-In Kitchen
- Self-Cleaning Oven
- Built-In Microwave
- Dishwasher
- Stainless Steel Appliances
- Kitchen Island
- Upgraded Countertops
- Disposal
Flooring
- Wood
- Carpet
Bedrooms and Bathrooms
- 3 Bedrooms
- En-Suite Primary Bedroom
- En-Suite Bathroom
- Walk-In Closet
- Bathtub with Shower
Laundry
- Laundry Room
- Laundry on upper level
- Dryer
- Washer
Finished Basement
- Heated Basement
- Walk-Out Basement
- Garage Access
- Exterior Basement Entry
- Basement Windows
Utilities
- Forced Air Heating and Cooling System
- Electric Water Heater
Community Details
- $740 Capital Contribution Fee
- Mews At Bailey Station Subdivision
Listing and Financial Details
- Tax Lot 0603
- Assessor Parcel Number 39-04 -0603
Ownership History
Purchase Details
Home Financials for this Owner
Home Financials are based on the most recent Mortgage that was taken out on this home.Purchase Details
Home Financials for this Owner
Home Financials are based on the most recent Mortgage that was taken out on this home.Similar Homes in Downingtown, PA
Home Values in the Area
Average Home Value in this Area
Purchase History
| Date | Type | Sale Price | Title Company |
|---|---|---|---|
| Deed | $407,500 | Partners Settlements & Escrow | |
| Deed | $239,000 | -- |
Mortgage History
| Date | Status | Loan Amount | Loan Type |
|---|---|---|---|
| Open | $400,118 | FHA | |
| Previous Owner | $224,000 | New Conventional | |
| Previous Owner | $227,050 | Construction | |
| Previous Owner | $210,136 | New Conventional | |
| Previous Owner | $214,044 | Purchase Money Mortgage | |
| Previous Owner | $34,783 | Stand Alone Second |
Property History
| Date | Event | Price | Change | Sq Ft Price |
|---|---|---|---|---|
| 07/11/2025 07/11/25 | Sold | $407,500 | -0.6% | $185 / Sq Ft |
| 05/06/2025 05/06/25 | Pending | -- | -- | -- |
| 04/25/2025 04/25/25 | For Sale | $410,000 | +71.5% | $186 / Sq Ft |
| 05/04/2018 05/04/18 | Sold | $239,000 | -0.4% | $109 / Sq Ft |
| 03/03/2018 03/03/18 | Pending | -- | -- | -- |
| 02/20/2018 02/20/18 | For Sale | $239,900 | -- | $109 / Sq Ft |
Tax History Compared to Growth
Tax History
| Year | Tax Paid | Tax Assessment Tax Assessment Total Assessment is a certain percentage of the fair market value that is determined by local assessors to be the total taxable value of land and additions on the property. | Land | Improvement |
|---|---|---|---|---|
| 2025 | $7,644 | $147,060 | $37,540 | $109,520 |
| 2024 | $7,644 | $147,060 | $37,540 | $109,520 |
| 2023 | $7,485 | $147,060 | $37,540 | $109,520 |
| 2022 | $7,107 | $147,060 | $37,540 | $109,520 |
| 2021 | $6,884 | $147,060 | $37,540 | $109,520 |
| 2020 | $6,769 | $147,060 | $37,540 | $109,520 |
| 2019 | $6,644 | $147,060 | $37,540 | $109,520 |
| 2018 | $6,285 | $147,060 | $37,540 | $109,520 |
| 2017 | $6,072 | $147,060 | $37,540 | $109,520 |
| 2016 | $4,672 | $147,060 | $37,540 | $109,520 |
| 2015 | $4,672 | $147,060 | $37,540 | $109,520 |
| 2014 | $4,672 | $147,060 | $37,540 | $109,520 |
Agents Affiliated with this Home
-
Debbie Wilson
D
Seller's Agent in 2025
Debbie Wilson
Compass RE
(610) 256-7731
2 in this area
42 Total Sales
-
Deneen Sweeney

Buyer's Agent in 2025
Deneen Sweeney
Keller Williams Real Estate - West Chester
(610) 628-3420
6 in this area
169 Total Sales
-
Courtney Shafer

Buyer Co-Listing Agent in 2025
Courtney Shafer
Keller Williams Real Estate - West Chester
(484) 888-0469
1 in this area
19 Total Sales
-
Linda Burgwin

Seller's Agent in 2018
Linda Burgwin
Long & Foster
(484) 716-0163
98 Total Sales
Map
Source: Bright MLS
MLS Number: PACT2095680
APN: 39-004-0603.0000
- 2721 Fynamore Ln Unit 194W
- 2710 Stockley Ln
- Roxbury Grande Plan at The Hills at Thorndale Woods - Thorndale Woods Towns
- Ballad Plan at The Hills at Thorndale Woods - Thorndale Woods Towns
- Aria Plan at The Hills at Thorndale Woods - Thorndale Woods Towns
- Powell Plan at The Hills at Thorndale Woods - Thorndale Woods Singles
- Saint Lawrence Plan at The Hills at Thorndale Woods - Thorndale Woods Singles
- Roanoke Plan at The Hills at Thorndale Woods - Thorndale Woods Singles
- Sewickley Plan at The Hills at Thorndale Woods - Thorndale Woods Singles
- 2675 Tisbury Ln
- 2940 Avebury Stone Cir
- 2929 Honeymead Rd
- 3144 Silbury Hill
- 226 John Stevens Dr
- 328 Essex St
- 115 Brinton Dr
- 261 Seltzer Ave
- 2745 N Barley Sheaf Rd
- 3450 Hazelwood Ave
- 2221 Hartley Ave
