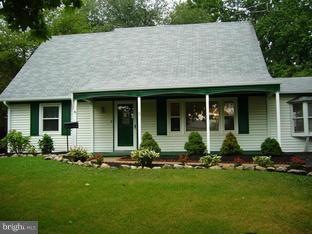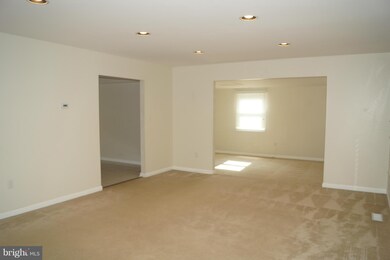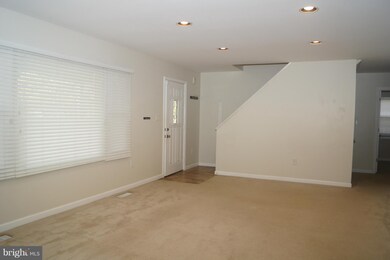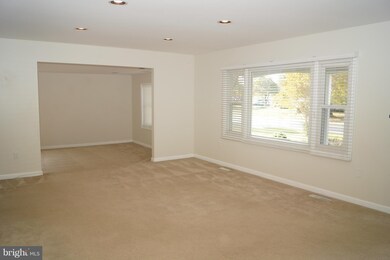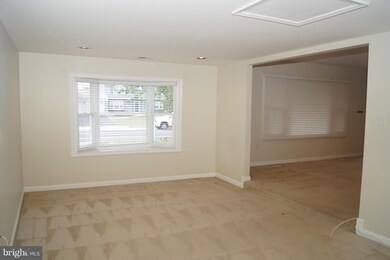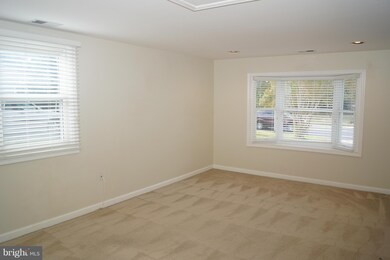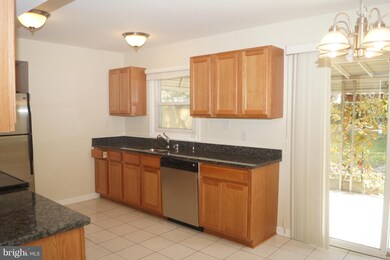
2709 Kenhill Dr Bowie, MD 20715
Kenilworth NeighborhoodHighlights
- Cape Cod Architecture
- Upgraded Countertops
- Level Entry For Accessibility
- No HOA
- Porch
- Forced Air Heating and Cooling System
About This Home
As of February 2019Beautiful Renovated Cape Cod! 4 Bedrooms and 2 Full baths. Large Master Bedroom & Large Bonus Room with Bay Windows on Main Level. Stainless Steel Appliances and Granite Counter-tops in Kitchen. Private, fenced-in Backyard with Shed & Patio. Great Location in Blue Ribbon school district! Minutes to Parks, Shopping,Restaurants & Entertainment . Easy Access to Rte 50. Close to MARC/Metro & B/W Pky.
Last Agent to Sell the Property
RE/MAX Leading Edge License #81039 Listed on: 05/17/2016

Home Details
Home Type
- Single Family
Est. Annual Taxes
- $4,042
Year Built
- Built in 1963
Lot Details
- 9,936 Sq Ft Lot
- Privacy Fence
- Back Yard Fenced
- Property is in very good condition
- Property is zoned R55
Home Design
- Cape Cod Architecture
- Aluminum Siding
Interior Spaces
- Property has 2 Levels
- Combination Kitchen and Dining Room
Kitchen
- Stove
- Dishwasher
- Upgraded Countertops
Bedrooms and Bathrooms
- 4 Bedrooms | 2 Main Level Bedrooms
- 2 Full Bathrooms
Laundry
- Dryer
- Washer
Parking
- On-Street Parking
- Off-Street Parking
Schools
- Kenilworth Elementary School
- Benjamin Tasker Middle School
- Bowie High School
Utilities
- Forced Air Heating and Cooling System
- Vented Exhaust Fan
- Natural Gas Water Heater
Additional Features
- Level Entry For Accessibility
- Porch
Community Details
- No Home Owners Association
- Built by LEVITT
- Kenilworth At Belair Subdivision
Listing and Financial Details
- Tax Lot 5
- Assessor Parcel Number 17070678458
Ownership History
Purchase Details
Home Financials for this Owner
Home Financials are based on the most recent Mortgage that was taken out on this home.Purchase Details
Home Financials for this Owner
Home Financials are based on the most recent Mortgage that was taken out on this home.Purchase Details
Purchase Details
Purchase Details
Similar Homes in Bowie, MD
Home Values in the Area
Average Home Value in this Area
Purchase History
| Date | Type | Sale Price | Title Company |
|---|---|---|---|
| Deed | $344,000 | Counsel Title Llc | |
| Deed | $290,000 | None Available | |
| Deed | $190,000 | -- | |
| Deed | $125,000 | -- | |
| Deed | $68,000 | -- |
Mortgage History
| Date | Status | Loan Amount | Loan Type |
|---|---|---|---|
| Open | $369,351 | VA | |
| Closed | $368,017 | VA | |
| Closed | $355,352 | VA | |
| Previous Owner | $286,221 | FHA | |
| Previous Owner | $10,150 | Unknown | |
| Previous Owner | $284,747 | FHA | |
| Previous Owner | $260,400 | Stand Alone Second |
Property History
| Date | Event | Price | Change | Sq Ft Price |
|---|---|---|---|---|
| 02/08/2019 02/08/19 | Sold | $344,000 | +4.6% | $200 / Sq Ft |
| 09/06/2018 09/06/18 | For Sale | $329,000 | +13.4% | $192 / Sq Ft |
| 09/01/2016 09/01/16 | Sold | $290,000 | 0.0% | $169 / Sq Ft |
| 07/19/2016 07/19/16 | Pending | -- | -- | -- |
| 05/17/2016 05/17/16 | For Sale | $289,900 | 0.0% | $169 / Sq Ft |
| 11/08/2013 11/08/13 | Rented | $1,800 | -2.7% | -- |
| 11/08/2013 11/08/13 | Under Contract | -- | -- | -- |
| 10/07/2013 10/07/13 | For Rent | $1,850 | -- | -- |
Tax History Compared to Growth
Tax History
| Year | Tax Paid | Tax Assessment Tax Assessment Total Assessment is a certain percentage of the fair market value that is determined by local assessors to be the total taxable value of land and additions on the property. | Land | Improvement |
|---|---|---|---|---|
| 2024 | $5,967 | $362,267 | $0 | $0 |
| 2023 | $5,736 | $349,333 | $0 | $0 |
| 2022 | $5,450 | $336,400 | $101,100 | $235,300 |
| 2021 | $5,152 | $315,300 | $0 | $0 |
| 2020 | $4,965 | $294,200 | $0 | $0 |
| 2019 | $4,588 | $273,100 | $100,500 | $172,600 |
| 2018 | $4,403 | $264,200 | $0 | $0 |
| 2017 | $4,223 | $255,300 | $0 | $0 |
| 2016 | -- | $246,400 | $0 | $0 |
| 2015 | $3,492 | $235,200 | $0 | $0 |
| 2014 | $3,492 | $224,000 | $0 | $0 |
Agents Affiliated with this Home
-
Ricardo Vasquez

Seller's Agent in 2019
Ricardo Vasquez
Real Living at Home
(301) 652-0643
83 Total Sales
-
Susan Galati

Buyer's Agent in 2019
Susan Galati
CENTURY 21 New Millennium
(301) 520-5496
8 Total Sales
-
Annick Kelley

Seller's Agent in 2016
Annick Kelley
RE/MAX
(301) 262-0077
4 in this area
45 Total Sales
-
Patrick Kilner

Buyer's Agent in 2016
Patrick Kilner
Real Broker, LLC
(301) 652-0643
15 Total Sales
-
Dorte Engel

Buyer's Agent in 2013
Dorte Engel
RE/MAX
(240) 398-7875
17 Total Sales
Map
Source: Bright MLS
MLS Number: 1001071731
APN: 07-0678458
- 12506 Killian Ln
- 2804 Spindle Ln
- 12319 Stonehaven Ln Unit T30
- 12112 Foxhill Ln
- 12705 Kincaid Ln
- 14909 London Ln
- 14904 London Ln
- 12128 Long Ridge Ln
- 14717 London Ln
- 12143 Long Ridge Ln
- 12116 Long Ridge Ln
- 2912 Barrister Ln
- 12805 Kendale Ln
- 3000 Tyson Ln
- 12804 Brunswick Ln
- 2302 Hanover Place
- 12429 Shadow Ln
- 12704 Hoven Ln
- 2701 Bartlett Ln
- 2207 Harwood Ln
