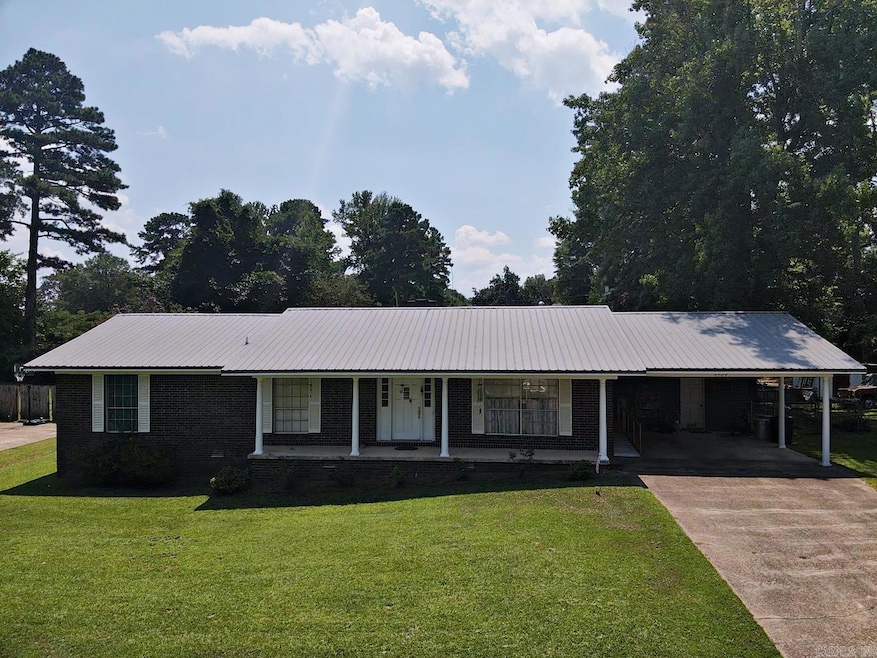
2709 Lynwood Dr Arkadelphia, AR 71923
Estimated payment $1,303/month
Total Views
3,897
3
Beds
2
Baths
1,733
Sq Ft
$134
Price per Sq Ft
Highlights
- Deck
- Porch
- Paneling
- Traditional Architecture
- Eat-In Kitchen
- Laundry Room
About This Home
Beautiful, well maintained home convenient to schools, shopping, and hospital. 3 Bedrooms, 2 Baths, nice den and dining area off the kitchen. Sit on the deck and admire your fully fenced back yard with luscious grass and flowers. Super nice storage building for all your tools or hobby interest. 2 car carport, metal roof. Call today for your personal tour.
Home Details
Home Type
- Single Family
Est. Annual Taxes
- $438
Year Built
- Built in 1972
Lot Details
- 0.3 Acre Lot
- Wood Fence
- Chain Link Fence
- Level Lot
Home Design
- Traditional Architecture
- Brick Exterior Construction
- Combination Foundation
- Metal Roof
Interior Spaces
- 1,733 Sq Ft Home
- 1-Story Property
- Paneling
- Wood Burning Fireplace
- Fireplace With Gas Starter
- Family Room
Kitchen
- Eat-In Kitchen
- Electric Range
- Stove
- Dishwasher
- Formica Countertops
Flooring
- Carpet
- Tile
- Vinyl
Bedrooms and Bathrooms
- 3 Bedrooms
- 2 Full Bathrooms
Laundry
- Laundry Room
- Washer Hookup
Parking
- 2 Car Garage
- Carport
Accessible Home Design
- Wheelchair Access
Outdoor Features
- Deck
- Outdoor Storage
- Porch
Schools
- Arkadelphia Elementary And Middle School
- Arkadelphia High School
Utilities
- Central Heating and Cooling System
- Space Heater
Listing and Financial Details
- Assessor Parcel Number 74-01705-000
Map
Create a Home Valuation Report for This Property
The Home Valuation Report is an in-depth analysis detailing your home's value as well as a comparison with similar homes in the area
Home Values in the Area
Average Home Value in this Area
Tax History
| Year | Tax Paid | Tax Assessment Tax Assessment Total Assessment is a certain percentage of the fair market value that is determined by local assessors to be the total taxable value of land and additions on the property. | Land | Improvement |
|---|---|---|---|---|
| 2024 | $363 | $26,450 | $3,000 | $23,450 |
| 2023 | $438 | $26,450 | $3,000 | $23,450 |
| 2022 | $488 | $26,450 | $3,000 | $23,450 |
| 2021 | $488 | $26,450 | $3,000 | $23,450 |
| 2020 | $488 | $26,450 | $3,000 | $23,450 |
| 2019 | $488 | $23,950 | $3,000 | $20,950 |
| 2018 | $505 | $23,950 | $3,000 | $20,950 |
| 2017 | $505 | $23,950 | $3,000 | $20,950 |
| 2016 | $505 | $23,950 | $3,000 | $20,950 |
| 2015 | $505 | $23,950 | $3,000 | $20,950 |
| 2014 | $418 | $15,208 | $2,000 | $13,208 |
Source: Public Records
Property History
| Date | Event | Price | Change | Sq Ft Price |
|---|---|---|---|---|
| 08/06/2025 08/06/25 | For Sale | $232,500 | -- | $134 / Sq Ft |
Source: Cooperative Arkansas REALTORS® MLS
Purchase History
| Date | Type | Sale Price | Title Company |
|---|---|---|---|
| Deed | -- | -- |
Source: Public Records
Mortgage History
| Date | Status | Loan Amount | Loan Type |
|---|---|---|---|
| Open | $216,000 | Reverse Mortgage Home Equity Conversion Mortgage | |
| Closed | $216,000 | Reverse Mortgage Home Equity Conversion Mortgage | |
| Closed | $32,587 | No Value Available | |
| Closed | $36,000 | No Value Available |
Source: Public Records
Similar Homes in Arkadelphia, AR
Source: Cooperative Arkansas REALTORS® MLS
MLS Number: 25031217
APN: 74-01705-000
Nearby Homes
- 2838 Sylvia St
- 102 Mockingbird Ln
- 2717 Lynwood Dr
- 2701 Lynwood Dr
- 2708 Mockingbird Ln
- TBD Evonshire Dr
- 2507 Yorkshire Dr
- 125 Leewood Dr
- 121 Leewood Dr
- 6 Hills Ct
- TBD Pine St
- xxx Cypress Rd
- 2303 Barkman St
- 2306 Barkman St
- 1812 Sylvia St
- 119 N 20th St
- 1900 Caddo St
- 1809 Caddo St
- 1750 Oconnell St
- 1317 Center St
- 764 Mount Carmel Rd
- 181 Fish Hatchery Rd
- 166 Long Beach Dr
- 200 Hamilton Oaks Dr
- 126 Lees Landing
- 779 Old Brundage Rd
- 777 Old Brundage Rd
- 270 Lake Hamilton Dr Unit A10
- 202 Little John Trail
- 232 White Eagle Trail
- 131 Snug Harbor Cir
- 625 E Mill St Unit B
- 389 Lake Hamilton Dr
- 1224 School St
- 200 Lakeland Dr
- 1604 Texas St
- 2190 Higdon Ferry Rd
- 176 Cambridge Dr
- 1203 Marion Anderson Rd
- 1328 Lincoln St Unit C






