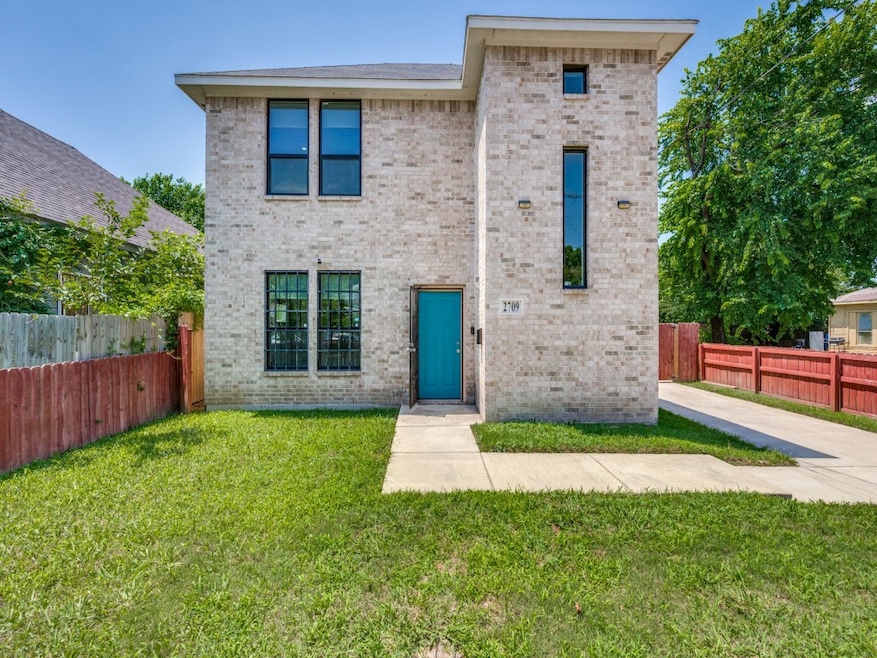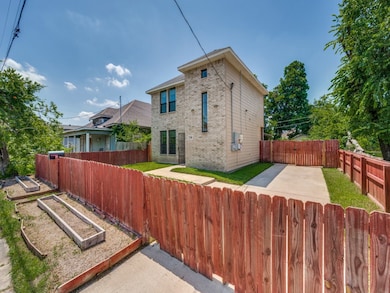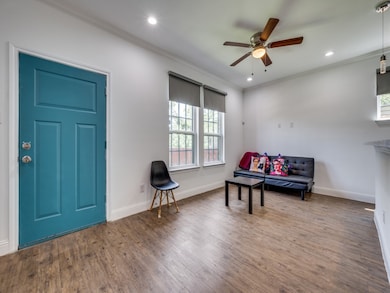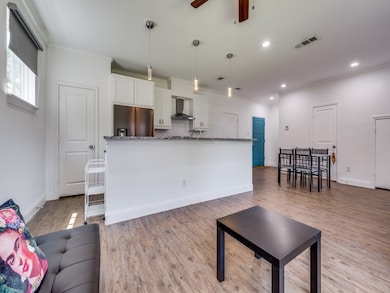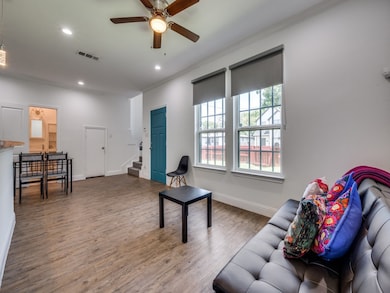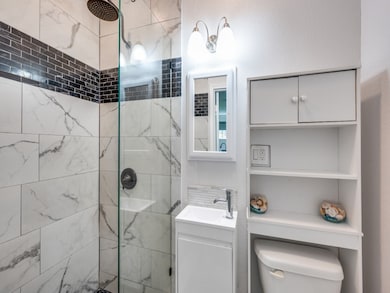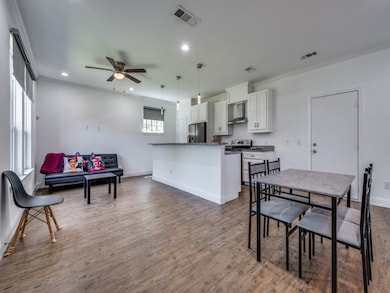2709 Pennsylvania Ave Dallas, TX 75215
Edgewood NeighborhoodEstimated payment $2,202/month
Highlights
- Solar Power System
- Green Roof
- Lawn
- Open Floorplan
- Granite Countertops
- 1-minute walk to Dr. Martin Luther King Jr. Park
About This Home
Move-In Ready — Charming, well-maintained, one-owner home, built in 2020, offers 3 bedrooms, 3 bathrooms, and 1,640 square feet of comfortable living space. The thoughtfully designed, brick, two-story home features a long driveway with rear entry leading directly to a spacious 2-car garage — perfect for additional parking and storage. The home’s open layout is ideal for both daily living and entertaining, while the large, fenced yard offers plenty of room for outdoor activities, gardening, or relaxation. Pet lovers will appreciate the custom Catio in the back yard — a safe space for furry friends to enjoy the outdoors. Whether you’re looking for your first home, a place to grow, or a smart investment, this property is a fantastic opportunity in a desirable neighborhood. Schedule a tour today!
Listing Agent
Dalinda Avila, REALTORS Brokerage Phone: 214-943-3813 License #0486026 Listed on: 06/17/2025
Home Details
Home Type
- Single Family
Est. Annual Taxes
- $7,250
Year Built
- Built in 2020
Lot Details
- 6,316 Sq Ft Lot
- Wood Fence
- Interior Lot
- Lawn
- Back Yard
Parking
- 2 Car Attached Garage
- 2 Detached Carport Spaces
- Converted Garage
- Single Garage Door
- Garage Door Opener
- Driveway
Home Design
- Brick Exterior Construction
- Slab Foundation
- Shingle Roof
Interior Spaces
- 1,640 Sq Ft Home
- 2-Story Property
- Open Floorplan
- Ceiling Fan
- Decorative Lighting
- ENERGY STAR Qualified Windows
- Washer
Kitchen
- Electric Range
- Microwave
- Dishwasher
- Granite Countertops
- Disposal
Flooring
- Carpet
- Laminate
- Ceramic Tile
Bedrooms and Bathrooms
- 3 Bedrooms
- Walk-In Closet
- 3 Full Bathrooms
- Double Vanity
Home Security
- Security System Owned
- Fire and Smoke Detector
Eco-Friendly Details
- Green Roof
- Energy-Efficient Appliances
- Energy-Efficient HVAC
- Energy-Efficient Insulation
- Solar Power System
Schools
- Dunbar Elementary School
- Madison High School
Utilities
- Central Heating and Cooling System
- Electric Water Heater
- High Speed Internet
Community Details
- South Park Subdivision
Listing and Financial Details
- Legal Lot and Block 23 / 27/13
- Assessor Parcel Number 00000148333000000
Map
Home Values in the Area
Average Home Value in this Area
Tax History
| Year | Tax Paid | Tax Assessment Tax Assessment Total Assessment is a certain percentage of the fair market value that is determined by local assessors to be the total taxable value of land and additions on the property. | Land | Improvement |
|---|---|---|---|---|
| 2025 | $3,571 | $375,100 | $63,160 | $311,940 |
| 2024 | $3,571 | $324,370 | $50,000 | $274,370 |
| 2023 | $3,571 | $220,000 | $35,000 | $185,000 |
| 2022 | $5,501 | $220,000 | $35,000 | $185,000 |
| 2021 | $5,138 | $194,780 | $20,000 | $174,780 |
| 2020 | $326 | $12,000 | $12,000 | $0 |
| 2019 | $341 | $12,000 | $12,000 | $0 |
| 2018 | $114 | $4,200 | $4,200 | $0 |
| 2017 | $0 | $4,200 | $4,200 | $0 |
| 2016 | $114 | $4,200 | $4,200 | $0 |
| 2015 | $115 | $4,200 | $4,200 | $0 |
| 2014 | $115 | $4,200 | $4,200 | $0 |
Property History
| Date | Event | Price | Change | Sq Ft Price |
|---|---|---|---|---|
| 06/17/2025 06/17/25 | For Sale | $299,900 | +50.0% | $183 / Sq Ft |
| 08/19/2020 08/19/20 | Sold | -- | -- | -- |
| 07/09/2020 07/09/20 | Pending | -- | -- | -- |
| 06/20/2020 06/20/20 | Price Changed | $199,900 | -4.4% | $104 / Sq Ft |
| 06/11/2020 06/11/20 | Price Changed | $209,000 | -2.8% | $108 / Sq Ft |
| 04/09/2020 04/09/20 | For Sale | $215,000 | -- | $111 / Sq Ft |
Purchase History
| Date | Type | Sale Price | Title Company |
|---|---|---|---|
| Deed | -- | Old Republic National Title In |
Mortgage History
| Date | Status | Loan Amount | Loan Type |
|---|---|---|---|
| Closed | $9,695 | New Conventional | |
| Open | $193,903 | New Conventional |
Source: North Texas Real Estate Information Systems (NTREIS)
MLS Number: 20973310
APN: 00000148333000000
- 2710 Pennsylvania Ave
- 2721 Peabody Ave
- 2620 Peabody Ave
- 2617 Birmingham Ave
- 2812 Pennsylvania Ave
- 2413 Birmingham Ave
- 2528 Peabody Ave
- 2825 Warren Ave
- 2623 Lenway St
- 2814 Twyman Ave
- 3939 S Malcolm x Blvd
- 3125 Pennsylvania Ave
- 3406 Jeffries St
- 2429 Birmingham Ave
- 2700 Tanner St
- 2612 Meyers St
- 2815 Burger Ave
- 2602 Tanner St
- 2827 Burger Ave
- 3503 Havana St
- 2832 Pennsylvania Ave
- 2721 Peabody Ave
- 2509 Pennsylvania Ave
- 2509 Birmingham Ave Unit 202
- 3402 Jeffries St Unit B
- 2414 Pennsylvania Ave Unit ID1285548P
- 3109 Lenway St
- 3023 Park Row Ave
- 3615 Meadow St
- 1811 South Blvd
- 3814 Waldron Ave
- 3912 Atlanta St
- 3221 Elihu St Unit 205
- 3230 Elihu St
- 3906 Roberts Ave
- 3943 Coolidge St
- 1813 Clarence St Unit 11
- 2400 S Ervay St
- 3315 Rutledge St
- 2220 S Harwood St Unit 204
