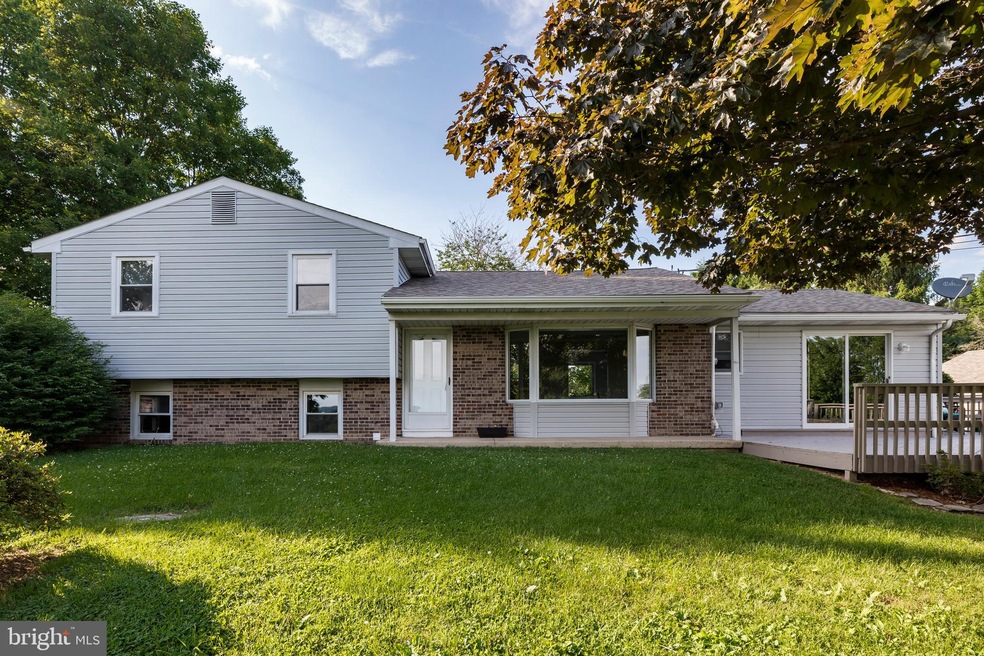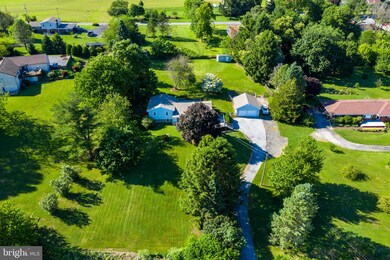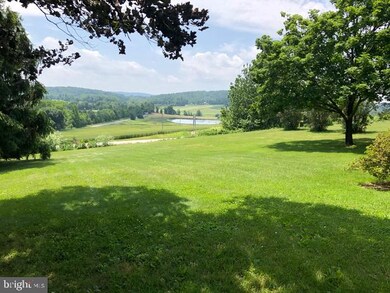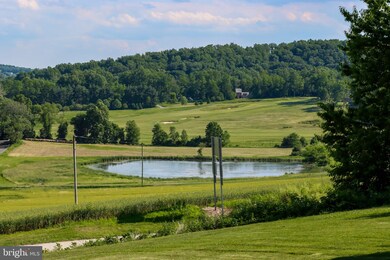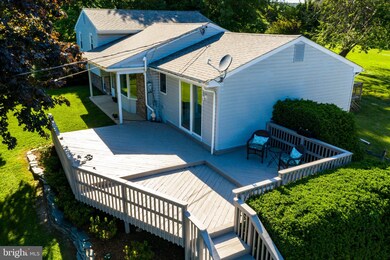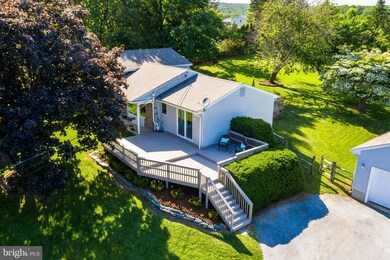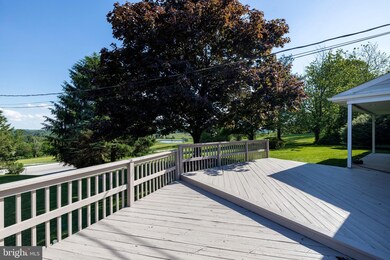
2709 Ridge Rd Elverson, PA 19520
Warwick NeighborhoodHighlights
- Deck
- Wood Flooring
- 2 Car Detached Garage
- French Creek Elementary School Rated A-
- No HOA
- Porch
About This Home
As of July 2020You'll love this country location, on over an acre, overlooking a pond and golf course. The views from your front deck and living room picture window are outstanding. This split level home has so much to offer. The main floor features the living room with recessed lights and arched opening into the eat-in kitchen with new vinyl plank flooring and sliders to a large fenced in yard, a family room with newer carpets, recessed lights and sliders to the front deck, and a renovated powder room. The lower level was also renovated and made in to a second family room with wet bar and full bathroom. The sellers added tile floors and wainscoting around the perimeter of the room. The upper level boasts a gorgeous, fully renovated bathroom with double bowl, quartz topped vanity and porcelain tile floors and tub surround. The three bedrooms have wood floors and 6 panel doors. Total square footage is 2086, per public records. Neutral paint and carpet colors throughout. The roof was replaced in 2019. The 2 car garage is over-sized and there's plenty of driveway parking. Near Rts 23, 100 and 401. Just a few miles from French Creek State Park. This home is a pleasure to show.
Last Agent to Sell the Property
Century 21 Norris-Valley Forge License #AB065051 Listed on: 06/12/2020

Home Details
Home Type
- Single Family
Est. Annual Taxes
- $5,915
Year Built
- Built in 1971
Lot Details
- 1.3 Acre Lot
- Property is zoned R1
Parking
- 2 Car Detached Garage
- 5 Driveway Spaces
- Front Facing Garage
Home Design
- Split Level Home
- Aluminum Siding
- Vinyl Siding
Interior Spaces
- Property has 3 Levels
- Family Room
- Living Room
- Wood Flooring
- Partial Basement
Kitchen
- Eat-In Kitchen
- Kitchen Island
Bedrooms and Bathrooms
- 3 Bedrooms
- En-Suite Primary Bedroom
Laundry
- Laundry Room
- Laundry on lower level
- Electric Dryer
- Washer
Outdoor Features
- Deck
- Porch
Utilities
- Central Air
- Electric Baseboard Heater
- Well
- Electric Water Heater
- On Site Septic
Community Details
- No Home Owners Association
Listing and Financial Details
- Tax Lot 0102.0700
- Assessor Parcel Number 19-04 -0102.0700
Ownership History
Purchase Details
Home Financials for this Owner
Home Financials are based on the most recent Mortgage that was taken out on this home.Purchase Details
Home Financials for this Owner
Home Financials are based on the most recent Mortgage that was taken out on this home.Purchase Details
Home Financials for this Owner
Home Financials are based on the most recent Mortgage that was taken out on this home.Purchase Details
Similar Homes in Elverson, PA
Home Values in the Area
Average Home Value in this Area
Purchase History
| Date | Type | Sale Price | Title Company |
|---|---|---|---|
| Deed | $315,000 | Direct Land Transfer Llc | |
| Deed | $178,000 | None Available | |
| Deed | $225,000 | None Available | |
| Interfamily Deed Transfer | -- | -- |
Mortgage History
| Date | Status | Loan Amount | Loan Type |
|---|---|---|---|
| Previous Owner | $309,294 | New Conventional | |
| Previous Owner | $174,775 | FHA | |
| Previous Owner | $180,000 | Purchase Money Mortgage |
Property History
| Date | Event | Price | Change | Sq Ft Price |
|---|---|---|---|---|
| 07/30/2020 07/30/20 | Sold | $315,000 | +8.6% | $151 / Sq Ft |
| 06/17/2020 06/17/20 | Pending | -- | -- | -- |
| 06/12/2020 06/12/20 | For Sale | $290,000 | +62.9% | $139 / Sq Ft |
| 05/08/2013 05/08/13 | Sold | $178,000 | -4.8% | $85 / Sq Ft |
| 03/18/2013 03/18/13 | Pending | -- | -- | -- |
| 03/11/2013 03/11/13 | Price Changed | $187,000 | -6.3% | $90 / Sq Ft |
| 02/13/2013 02/13/13 | Price Changed | $199,500 | -5.0% | $96 / Sq Ft |
| 01/06/2013 01/06/13 | For Sale | $210,000 | -- | $101 / Sq Ft |
Tax History Compared to Growth
Tax History
| Year | Tax Paid | Tax Assessment Tax Assessment Total Assessment is a certain percentage of the fair market value that is determined by local assessors to be the total taxable value of land and additions on the property. | Land | Improvement |
|---|---|---|---|---|
| 2024 | $6,363 | $162,840 | $45,960 | $116,880 |
| 2023 | $6,266 | $162,840 | $45,960 | $116,880 |
| 2022 | $6,159 | $162,840 | $45,960 | $116,880 |
| 2021 | $6,080 | $162,840 | $45,960 | $116,880 |
| 2020 | $5,915 | $162,840 | $45,960 | $116,880 |
| 2019 | $5,798 | $162,840 | $45,960 | $116,880 |
| 2018 | $5,679 | $162,840 | $45,960 | $116,880 |
| 2017 | $5,536 | $162,840 | $45,960 | $116,880 |
| 2016 | $5,013 | $162,840 | $45,960 | $116,880 |
| 2015 | $5,013 | $162,840 | $45,960 | $116,880 |
| 2014 | $5,013 | $162,840 | $45,960 | $116,880 |
Agents Affiliated with this Home
-

Seller's Agent in 2020
Lynne Norris
Century 21 Norris-Valley Forge
(610) 564-8209
126 Total Sales
-

Buyer's Agent in 2020
Rebecca Horen
Keller Williams Real Estate -Exton
(484) 769-3383
1 in this area
146 Total Sales
-

Seller's Agent in 2013
Allison Carbone
Keller Williams Realty Group
(610) 441-9001
120 Total Sales
-
D
Buyer's Agent in 2013
DAWN CLAYBOSS
Weichert Corporate
Map
Source: Bright MLS
MLS Number: PACT505982
APN: 19-004-0102.0700
- 87 Brownstone Ln
- 103 Orchard Hill Ln
- 11 Brownstone Ln
- 54 Morningside Rd
- 0 Ridge Rd Unit PACT2075358
- 448 Bulltown Rd
- 319 Ironstone Ln
- 311 Ironstone Ln
- 332 Reading Furnace Rd
- 22 Churchill Dr
- 59 Hopewell Rd
- 126 Steeplechase Dr
- 361 Trythall Rd
- 19 W Main St
- 28 W Main St
- 102 Northside Rd
- 8 Parkside Dr
- 40 Chanticleer Dr
- 21 Chanticleer Dr
- 130 Pumpkin Hill Rd
