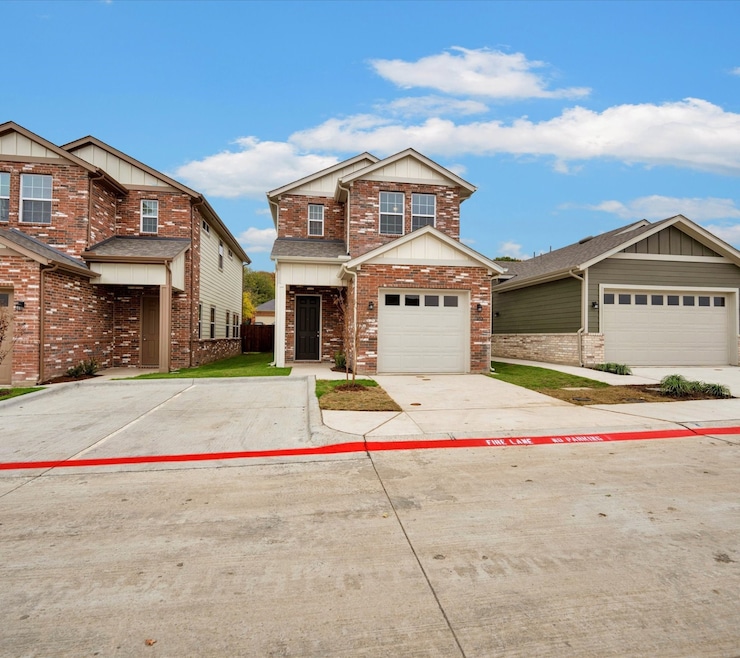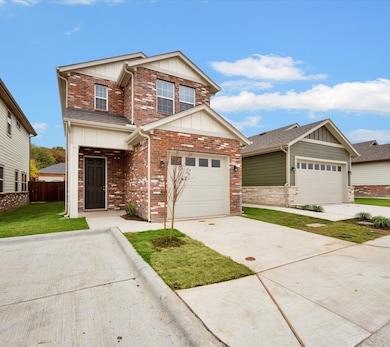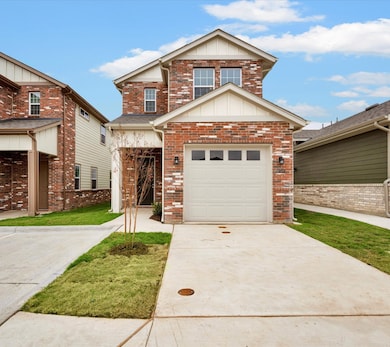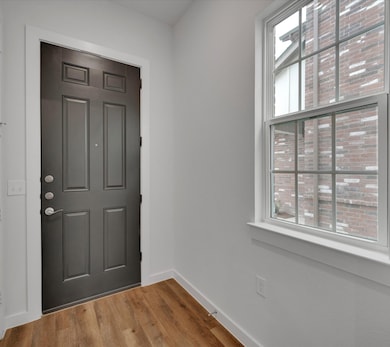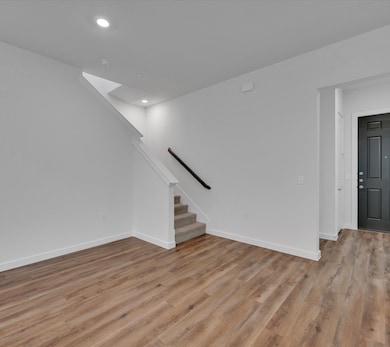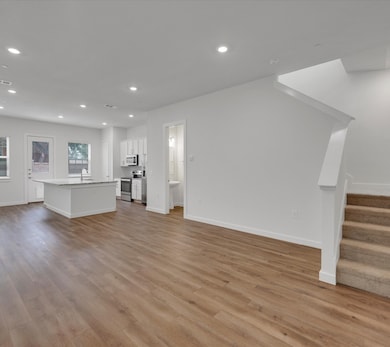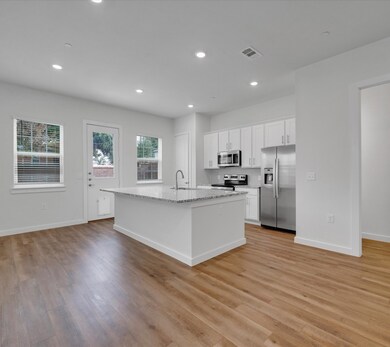2709 Rockhill Rd McKinney, TX 75072
Slaughter Neighborhood
3
Beds
2.5
Baths
1,621
Sq Ft
2024
Built
Highlights
- Clubhouse
- Traditional Architecture
- Granite Countertops
- Slaughter Elementary School Rated A-
- High Ceiling
- Community Pool
About This Home
Introducing a luxurious living experience in McKinney, Texas, this three-bedroom home with incredible amenities, including a sparkling pool, state-of-the-art fitness center, dog park, bocce ball court, private backyards with doggie doors, and garage parking in select homes. Perfectly located near shopping and restaurants with easy access to downtown Dallas, our community creates a sense of warmth and comfort. Discover the lifestyle you desire and deserve. Come home today.
Home Details
Home Type
- Single Family
Year Built
- Built in 2024
Lot Details
- Back Yard Fenced
Parking
- 1 Car Attached Garage
- Additional Parking
- Assigned Parking
- Unassigned Parking
Home Design
- Traditional Architecture
Interior Spaces
- 1,621 Sq Ft Home
- 2-Story Property
- Crown Molding
- High Ceiling
- Ceiling Fan
- Window Treatments
- Family Room Off Kitchen
- Living Room
- Breakfast Room
- Combination Kitchen and Dining Room
- Utility Room
- Home Gym
Kitchen
- Electric Oven
- Electric Range
- Microwave
- Dishwasher
- Kitchen Island
- Granite Countertops
- Disposal
Flooring
- Carpet
- Vinyl Plank
- Vinyl
Bedrooms and Bathrooms
- 3 Bedrooms
- Double Vanity
- Bathtub with Shower
Laundry
- Dryer
- Washer
Home Security
- Security Gate
- Fire and Smoke Detector
- Fire Sprinkler System
Eco-Friendly Details
- ENERGY STAR Qualified Appliances
- Energy-Efficient Windows with Low Emissivity
- Energy-Efficient HVAC
- Energy-Efficient Thermostat
- Ventilation
Schools
- Slaughter Elementary School
- Cockrill Middle School
- Mckinney High School
Utilities
- Central Heating and Cooling System
- Programmable Thermostat
Listing and Financial Details
- Property Available on 7/2/25
- 12 Month Lease Term
Community Details
Recreation
- Community Pool
Pet Policy
- Pets Allowed
- Pet Deposit Required
Additional Features
- Legacy On Rockhill Road Subdivision
- Clubhouse
- Card or Code Access
Map
Source: Houston Association of REALTORS®
MLS Number: 78167899
Nearby Homes
- 2606 Peachtree Ln
- 2516 Pepper Tree Cir
- 607 Dogwood Trail
- 2512 Shadow Lane Dr
- 2511 Pepper Tree Cir
- virginia and S Jordan Rd
- 2612 Lucent Dr
- 2620 Emerald Shallows Dr
- 2315 Rockhill Rd
- 2624 Lucent Dr
- 2624 Emerald Shallows Dr
- 2912 Mountain Creek Dr
- 108 Westwood Cir
- 2732 Stonepointe
- 2203 Amherst Cir
- Grand Prestige Plan at Providence Cove
- Grand Riverside Plan at Providence Cove
- Charleston II Plan at Providence Cove
- Grand Heritage Plan at Providence Cove
- Grand South Pointe Plan at Providence Cove
- 2700 N Brook Dr
- 2770 N Brook Dr
- 607 Dogwood Trail
- 200 Courtney Ln
- 204 Devonshire Ct
- 2329 Cuesta Ln
- 2509 N Brook Dr
- 2416 Lakeview Cir Unit 2418
- 2521 Wolford St
- 2323 Brookview Dr
- 2708 Emerald Ln
- 123 Wilson Creek Blvd
- 2220 Stoneleigh Place
- 2120 Nutmeg Way
- 451 Wilson Creek Blvd
- 2301 W White Ave
- 1703 Rockhill Rd
- 600 S Graves St
- 2300 W White Ave Unit 104B
- 1300 W Eldorado Pkwy
