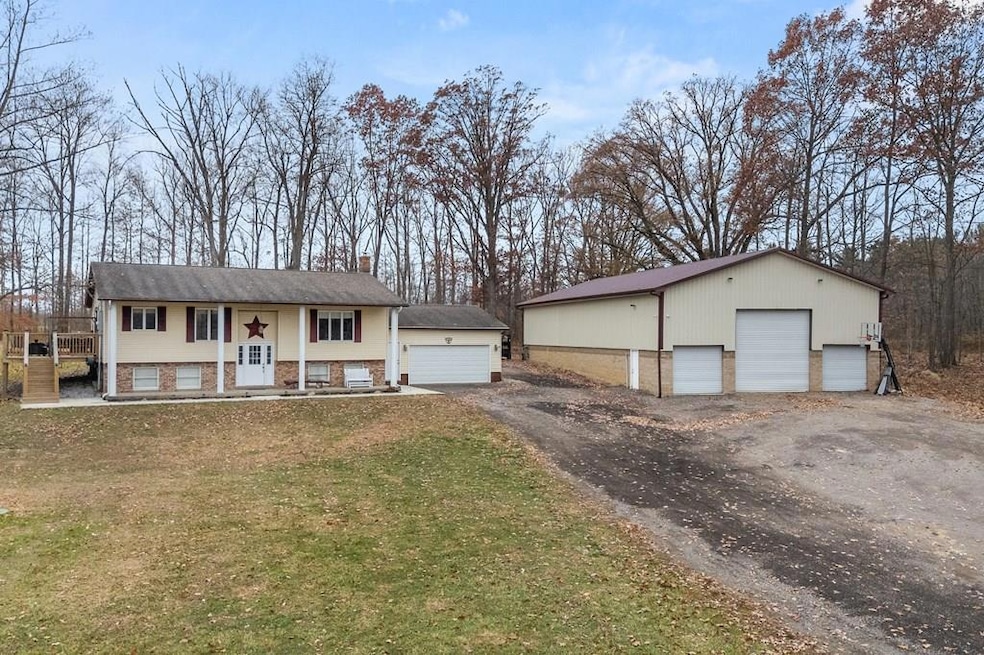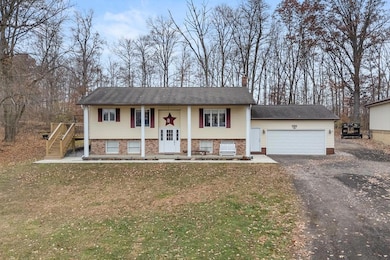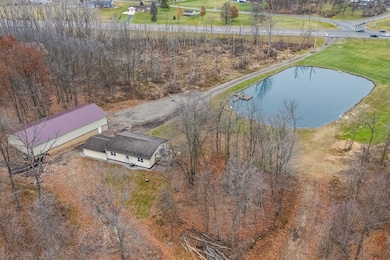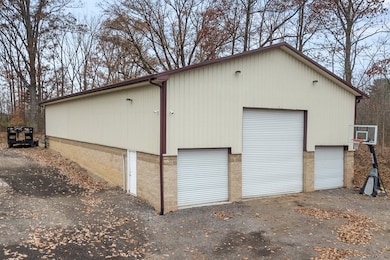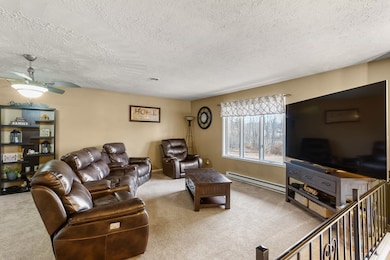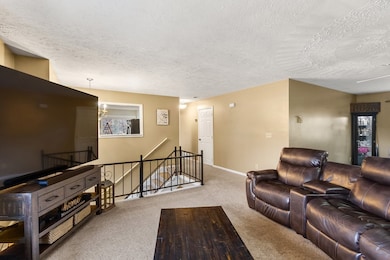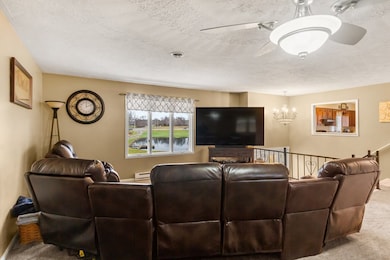2709 Springmill Rd Mansfield, OH 44903
Estimated payment $2,280/month
Highlights
- Barn
- 6.51 Acre Lot
- Wood Burning Stove
- Spa
- Deck
- Ranch Style House
About This Home
Discover the perfect blend of country living and outdoor recreation on this beautiful 6.5 acre property featuring a spacious 4 BR, 2 BA raised ranch home with an attached garage. The home offers comfortable living space and a functional layout ideal for those seeking room to spread out. A highlight of the property is the impressive 40 x 80 barn, offering endless possibilities and 200 amp service, a fully stocked pond perfect for fishing, kayaking or just relaxing. The wooded acreage and natural setting provides excellent hunting opportunities and trails for walking or 4 wheeling! The outdoor deck features a fantastic view of the property as well as a natural gas fire table and natural gas grill. This property delivers space, versatility and privacy, just minutes from town.
Listing Agent
Dzugan Real Estate Services LLC Brokerage Phone: 4196833100 License #2007000117 Listed on: 11/19/2025
Home Details
Home Type
- Single Family
Est. Annual Taxes
- $2,922
Year Built
- Built in 1983
Lot Details
- 6.51 Acre Lot
- Landscaped with Trees
Parking
- 2 Car Attached Garage
- Open Parking
Home Design
- Ranch Style House
- Brick Exterior Construction
- Vinyl Siding
Interior Spaces
- 2,346 Sq Ft Home
- Wood Burning Stove
- Double Pane Windows
- Wood Frame Window
- Family Room with Fireplace
- Living Room
- Dining Room
- Sump Pump
Kitchen
- Eat-In Kitchen
- Range with Range Hood
- Dishwasher
Flooring
- Wall to Wall Carpet
- Ceramic Tile
Bedrooms and Bathrooms
- 4 Bedrooms
- Primary Bedroom Upstairs
- 2 Full Bathrooms
Laundry
- Laundry on lower level
- Dryer
Outdoor Features
- Spa
- Deck
- Covered Patio or Porch
Farming
- Barn
Utilities
- Forced Air Heating and Cooling System
- Heating System Uses Natural Gas
- Well
- Gas Water Heater
- Water Softener is Owned
- Septic Tank
- Leach Field
Listing and Financial Details
- Assessor Parcel Number 0163224401000
Map
Home Values in the Area
Average Home Value in this Area
Tax History
| Year | Tax Paid | Tax Assessment Tax Assessment Total Assessment is a certain percentage of the fair market value that is determined by local assessors to be the total taxable value of land and additions on the property. | Land | Improvement |
|---|---|---|---|---|
| 2024 | $2,922 | $75,230 | $15,270 | $59,960 |
| 2023 | $2,922 | $75,230 | $15,270 | $59,960 |
| 2022 | $2,929 | $67,260 | $14,760 | $52,500 |
| 2021 | $2,931 | $67,260 | $14,760 | $52,500 |
| 2020 | $2,934 | $67,260 | $14,760 | $52,500 |
| 2019 | $2,779 | $58,670 | $12,510 | $46,160 |
| 2018 | $2,724 | $58,670 | $12,510 | $46,160 |
| 2017 | $2,713 | $58,670 | $12,510 | $46,160 |
| 2016 | $2,727 | $59,830 | $11,460 | $48,370 |
| 2015 | $2,713 | $59,830 | $11,460 | $48,370 |
| 2014 | $2,249 | $51,380 | $11,460 | $39,920 |
| 2012 | $1,114 | $51,380 | $11,460 | $39,920 |
Property History
| Date | Event | Price | List to Sale | Price per Sq Ft |
|---|---|---|---|---|
| 11/19/2025 11/19/25 | For Sale | $389,900 | -- | $166 / Sq Ft |
Purchase History
| Date | Type | Sale Price | Title Company |
|---|---|---|---|
| Limited Warranty Deed | $107,500 | Sovereign Title Agency Llc | |
| Sheriffs Deed | $90,000 | First Service Title Agency | |
| Interfamily Deed Transfer | -- | Transcontinental Title Compa | |
| Deed | $138,300 | -- | |
| Deed | $96,000 | -- |
Mortgage History
| Date | Status | Loan Amount | Loan Type |
|---|---|---|---|
| Open | $107,500 | Purchase Money Mortgage | |
| Previous Owner | $173,700 | New Conventional | |
| Closed | -- | New Conventional |
Source: Mansfield Association of REALTORS®
MLS Number: 9069963
APN: 016-32-244-01-000
- 1845 Taylortown Rd
- 3355 Ernsberger Rd
- 0 Ernsberger Rd
- 0 Miller Pkwy
- 3582 Ganges Five Points Rd
- 3493 Ganges Five Points Rd
- 789 Cairns Rd
- 2690 Taylortown Rd
- 0 Neff Rd
- 2084 Neff Rd
- 23 Chestnut Ct
- 395 Cairns Rd
- 3551 State Route 39
- 3596 Ohio 39
- 3400 Rock Rd
- 1170 Fairfax Ave
- 3768 State Route 39
- 3763 State Route 39
- 1598-1600 Spring Village Ln
- 1087 Fairfax Ave
- 1482 N Lexington Springmill Rd
- 1332 Spring Village Dr
- 1334 Spring Village Dr
- 500 N Lexington-Springmill Rd
- 103 Lasalle St Unit 1
- 172 Western Ave
- 99 Glenview
- 153 Western Ave
- 185 Rowland Ave
- 93 N 3rd St
- 90 N 3rd St
- 100 N 3rd St
- 66 S Gamble St Unit 1/2 - Upstairs
- 26 Hoffman Ave
- 211 N Main St
- 1145 Harwood Dr
- 36 W 4th St Unit 36 12
- 37 W Arch St
- 227 E 2nd St
- 777 Laver Rd
