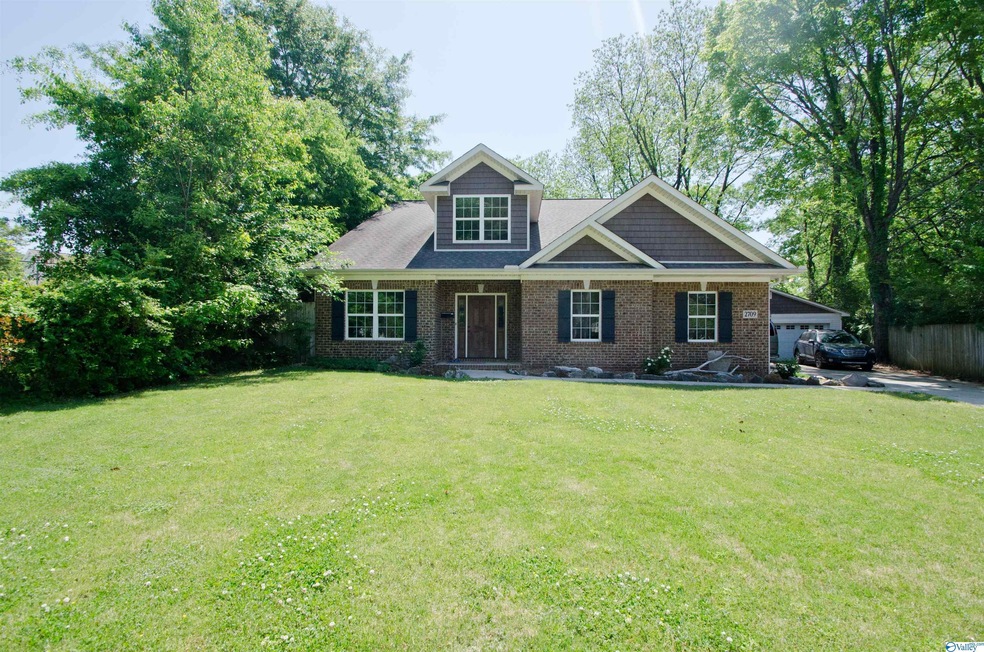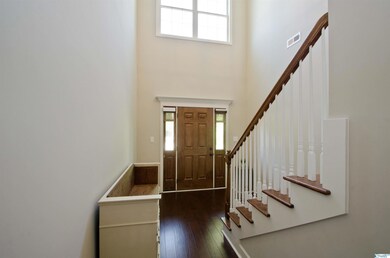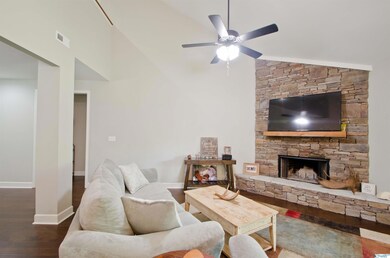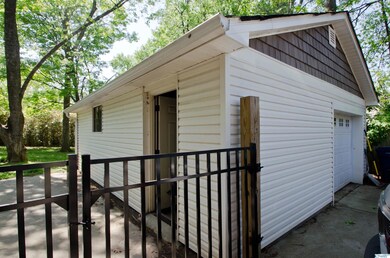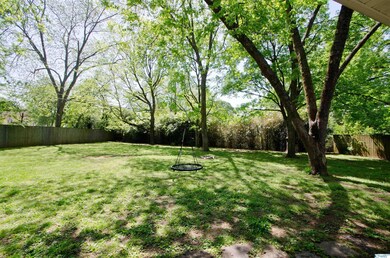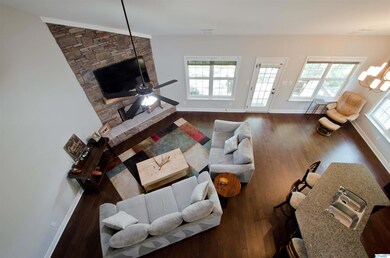
2709 Thornton Cir SW Huntsville, AL 35801
Mayfair-Piedmont NeighborhoodHighlights
- Main Floor Primary Bedroom
- No HOA
- 3 Car Detached Garage
- Huntsville High School Rated A
- Covered patio or porch
- Two cooling system units
About This Home
As of June 2022Fantastic 4 bedroom, 3 bath, 2-story, 6 year old brick home nestled into a nearly 1/2 acre corner lot. This home is situated on a cul de sac in an established neighborhood within walking distance to Mayfair Park, & minutes from Huntsville Hospital & downtown Huntsville. There is a large fenced back yard with plenty of shade & a covered back porch which flows nicely to the detached single-car garage & workshop. The home has an open living area with a vaulted ceiling, wood burning fireplace, & built-in sound system. All bedrooms are a comfortable size with nice size closets, especially the Master which boasts an oversized shower with a view window to the back yard & 4 shower heads.
Last Agent to Sell the Property
CRYE-LEIKE REALTORS - Madison License #77266 Listed on: 04/29/2022

Home Details
Home Type
- Single Family
Est. Annual Taxes
- $2,539
Year Built
- Built in 2015
Parking
- 3 Car Detached Garage
- Workshop in Garage
- Front Facing Garage
- Side Facing Garage
- Garage Door Opener
Home Design
- Slab Foundation
Interior Spaces
- 2,511 Sq Ft Home
- Property has 2 Levels
- Wood Burning Fireplace
Kitchen
- Oven or Range
- Microwave
- Dishwasher
Bedrooms and Bathrooms
- 4 Bedrooms
- Primary Bedroom on Main
- 3 Full Bathrooms
Schools
- Huntsville Elementary School
- Huntsville High School
Utilities
- Two cooling system units
- Multiple Heating Units
- Underground Utilities
Additional Features
- Covered patio or porch
- 0.45 Acre Lot
Community Details
- No Home Owners Association
- English Terrace Subdivision
Listing and Financial Details
- Legal Lot and Block 5 / 2
- Assessor Parcel Number 1803072004036000
Ownership History
Purchase Details
Home Financials for this Owner
Home Financials are based on the most recent Mortgage that was taken out on this home.Purchase Details
Purchase Details
Purchase Details
Home Financials for this Owner
Home Financials are based on the most recent Mortgage that was taken out on this home.Purchase Details
Home Financials for this Owner
Home Financials are based on the most recent Mortgage that was taken out on this home.Purchase Details
Purchase Details
Home Financials for this Owner
Home Financials are based on the most recent Mortgage that was taken out on this home.Similar Homes in the area
Home Values in the Area
Average Home Value in this Area
Purchase History
| Date | Type | Sale Price | Title Company |
|---|---|---|---|
| Deed | $505,000 | Judge Alan P | |
| Deed | $10,300 | None Available | |
| Deed | $125,000 | None Available | |
| Deed | $114,000 | None Available | |
| Special Warranty Deed | $95,000 | Resource Title Natl Agency I | |
| Foreclosure Deed | $100,687 | None Available | |
| Interfamily Deed Transfer | -- | -- |
Mortgage History
| Date | Status | Loan Amount | Loan Type |
|---|---|---|---|
| Open | $479,750 | New Conventional | |
| Previous Owner | $200,000 | Adjustable Rate Mortgage/ARM | |
| Previous Owner | $102,000 | Construction | |
| Previous Owner | $202,500 | Reverse Mortgage Home Equity Conversion Mortgage | |
| Previous Owner | $63,000 | New Conventional |
Property History
| Date | Event | Price | Change | Sq Ft Price |
|---|---|---|---|---|
| 06/30/2022 06/30/22 | Sold | $505,000 | -3.8% | $201 / Sq Ft |
| 05/20/2022 05/20/22 | Pending | -- | -- | -- |
| 05/01/2022 05/01/22 | For Sale | $525,000 | +452.6% | $209 / Sq Ft |
| 05/07/2014 05/07/14 | Off Market | $95,000 | -- | -- |
| 01/29/2014 01/29/14 | Sold | $95,000 | -17.4% | $76 / Sq Ft |
| 12/30/2013 12/30/13 | Pending | -- | -- | -- |
| 09/13/2013 09/13/13 | For Sale | $115,000 | -- | $92 / Sq Ft |
Tax History Compared to Growth
Tax History
| Year | Tax Paid | Tax Assessment Tax Assessment Total Assessment is a certain percentage of the fair market value that is determined by local assessors to be the total taxable value of land and additions on the property. | Land | Improvement |
|---|---|---|---|---|
| 2024 | $2,539 | $44,600 | $3,000 | $41,600 |
| 2023 | $2,539 | $42,460 | $3,000 | $39,460 |
| 2022 | $1,951 | $34,460 | $1,740 | $32,720 |
| 2021 | $1,722 | $30,520 | $1,740 | $28,780 |
| 2020 | $1,722 | $30,510 | $1,740 | $28,770 |
| 2019 | $1,668 | $29,570 | $1,740 | $27,830 |
| 2018 | $1,597 | $28,360 | $0 | $0 |
| 2017 | $1,489 | $26,500 | $0 | $0 |
| 2016 | $1,042 | $16,560 | $0 | $0 |
| 2015 | $963 | $16,600 | $0 | $0 |
| 2014 | $926 | $15,960 | $0 | $0 |
Agents Affiliated with this Home
-

Seller's Agent in 2022
Tracy Gallimore
Crye-Leike
(256) 990-3043
1 in this area
81 Total Sales
-

Buyer's Agent in 2022
Jodi Meder
Legend Realty
(615) 734-9160
1 in this area
42 Total Sales
-
D
Seller's Agent in 2014
DeAnna Nichols
Redfin Corporation
-
K
Buyer's Agent in 2014
Kathy Fuller
Leading Edge, R.E. Group
Map
Source: ValleyMLS.com
MLS Number: 1806963
APN: 18-03-07-2-004-036.000
- 2721 Thornton Cir SW
- 2618 Whitesburg Dr SW
- 211 Kent Rd SW
- 2603 Whitesburg Dr SE
- 2603 Alabama St SW
- 2510 Alabama St SW
- 2609 Woodview Dr SE
- 202 Wingate Ave SW
- 50 Northampton Dr SE
- 228 Drake Ave SW
- 125 Wingate Ave SW
- 2510 Scenic Dr SE
- 215 Wingate Ave SW
- 100 Westchester Ave SW
- 102 Robin Ln SE
- 26 Revere Way
- 29 Revere Way
- 2336 Brandon St SW
- 2214 Lytle St SE
- 406 Zandale Dr SW
