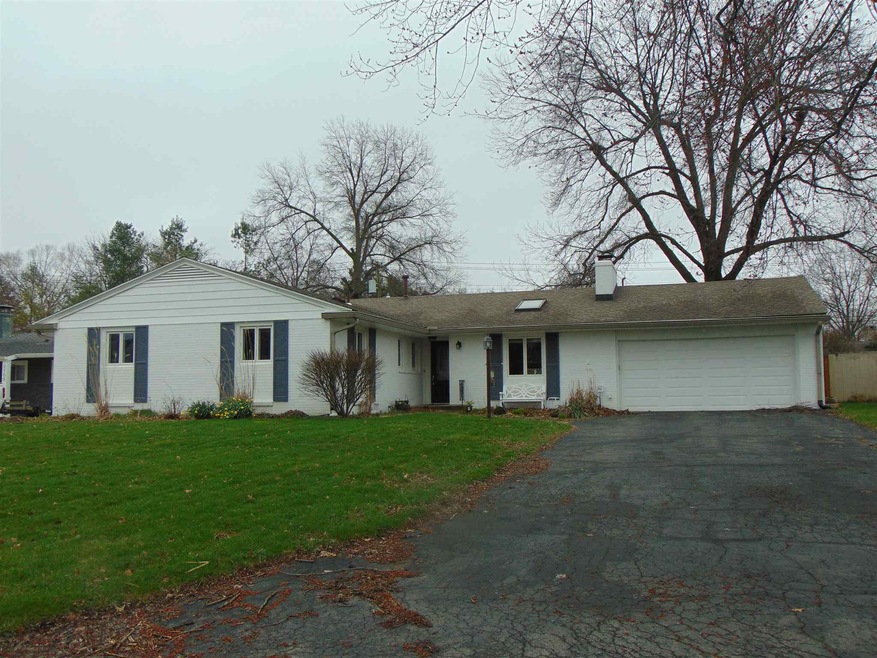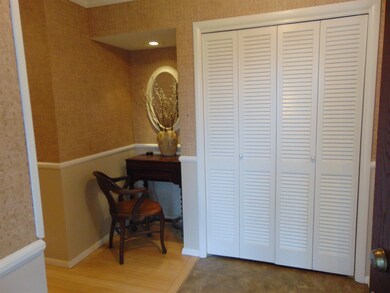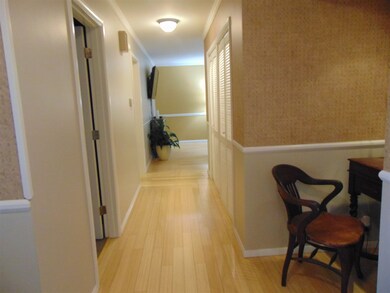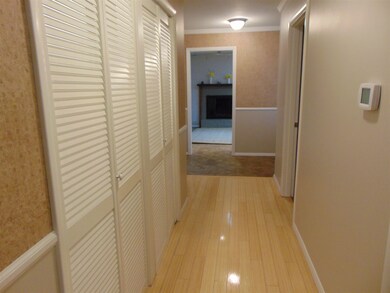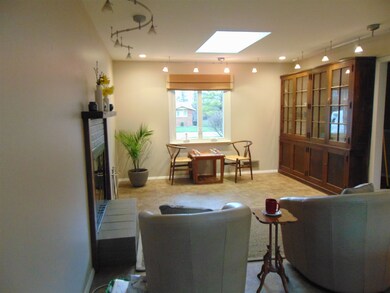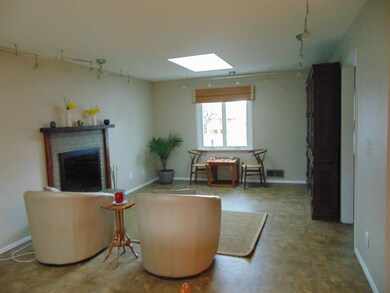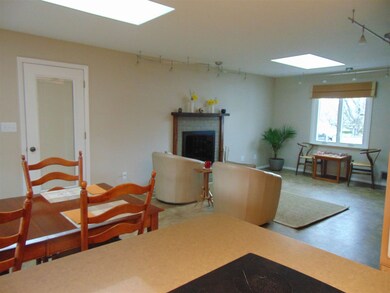
2709 W Petty Rd Muncie, IN 47304
Westwood Historic District NeighborhoodHighlights
- Ranch Style House
- Great Room
- Covered Patio or Porch
- Wood Flooring
- Solid Surface Countertops
- 2 Car Attached Garage
About This Home
As of May 2020Spoil yourself! Step into this freshly painted, lovely 3-bedroom, 2-bathroom brick home and feel the recent stresses slip away. The skylights, fireplace, tile and hardwood floors, Mouser© Custom kitchen cabinets and John Louis Home© closet systems create a relaxing atmosphere. The second bathroom has a heated towel rack and floor for that spa feeling. The backyard is surrounded with a solid, privacy fence. Amenities and the quality you deserve all within walking distance from Ball State University and Ball Hospital. Take the virtual tour or arrange for a private showing. Buyer must be pre-approved to take a private showing.
Home Details
Home Type
- Single Family
Est. Annual Taxes
- $1,500
Year Built
- Built in 1957
Lot Details
- 10,642 Sq Ft Lot
- Lot Dimensions are 80x133
- Property is Fully Fenced
- Privacy Fence
- Wood Fence
- Landscaped
- Level Lot
- Property is zoned R-4 Residence Zone
Parking
- 2 Car Attached Garage
- Garage Door Opener
- Driveway
- Off-Street Parking
Home Design
- Ranch Style House
- Brick Exterior Construction
- Shingle Roof
- Wood Siding
Interior Spaces
- Chair Railings
- Crown Molding
- Wood Burning Fireplace
- Double Pane Windows
- Entrance Foyer
- Great Room
- Pull Down Stairs to Attic
Kitchen
- Eat-In Kitchen
- Electric Oven or Range
- Solid Surface Countertops
Flooring
- Wood
- Tile
Bedrooms and Bathrooms
- 3 Bedrooms
- 2 Full Bathrooms
- Bathtub With Separate Shower Stall
Laundry
- Laundry on main level
- Electric Dryer Hookup
Basement
- Sump Pump
- Block Basement Construction
- Crawl Space
Eco-Friendly Details
- Energy-Efficient HVAC
- ENERGY STAR Qualified Equipment for Heating
Schools
- Westview Elementary School
- Northside Middle School
- Central High School
Utilities
- Forced Air Heating and Cooling System
- High-Efficiency Furnace
- Heating System Uses Gas
- ENERGY STAR Qualified Water Heater
- Cable TV Available
Additional Features
- Covered Patio or Porch
- Suburban Location
Community Details
- Delphia Subdivision
Listing and Financial Details
- Assessor Parcel Number 181108176006000003
Ownership History
Purchase Details
Home Financials for this Owner
Home Financials are based on the most recent Mortgage that was taken out on this home.Purchase Details
Home Financials for this Owner
Home Financials are based on the most recent Mortgage that was taken out on this home.Purchase Details
Similar Homes in Muncie, IN
Home Values in the Area
Average Home Value in this Area
Purchase History
| Date | Type | Sale Price | Title Company |
|---|---|---|---|
| Warranty Deed | -- | None Available | |
| Warranty Deed | -- | -- | |
| Interfamily Deed Transfer | -- | -- |
Mortgage History
| Date | Status | Loan Amount | Loan Type |
|---|---|---|---|
| Open | $127,920 | New Conventional | |
| Closed | $127,920 | New Conventional | |
| Previous Owner | $107,250 | New Conventional | |
| Previous Owner | $12,000 | Credit Line Revolving |
Property History
| Date | Event | Price | Change | Sq Ft Price |
|---|---|---|---|---|
| 05/01/2020 05/01/20 | Sold | $159,900 | 0.0% | $90 / Sq Ft |
| 04/01/2020 04/01/20 | Pending | -- | -- | -- |
| 04/01/2020 04/01/20 | For Sale | $159,900 | +11.8% | $90 / Sq Ft |
| 02/17/2016 02/17/16 | Sold | $143,000 | -4.6% | $81 / Sq Ft |
| 12/30/2015 12/30/15 | Pending | -- | -- | -- |
| 10/26/2015 10/26/15 | For Sale | $149,900 | -- | $85 / Sq Ft |
Tax History Compared to Growth
Tax History
| Year | Tax Paid | Tax Assessment Tax Assessment Total Assessment is a certain percentage of the fair market value that is determined by local assessors to be the total taxable value of land and additions on the property. | Land | Improvement |
|---|---|---|---|---|
| 2024 | $2,097 | $197,900 | $21,400 | $176,500 |
| 2023 | $2,097 | $197,900 | $21,400 | $176,500 |
| 2022 | $1,800 | $168,200 | $21,400 | $146,800 |
| 2021 | $1,516 | $139,800 | $19,400 | $120,400 |
| 2020 | $1,516 | $139,800 | $19,400 | $120,400 |
| 2019 | $1,516 | $139,800 | $19,400 | $120,400 |
| 2018 | $1,337 | $121,900 | $19,400 | $102,500 |
| 2017 | $1,336 | $121,800 | $17,600 | $104,200 |
| 2016 | $1,202 | $108,400 | $16,700 | $91,700 |
| 2014 | $1,062 | $100,900 | $16,000 | $84,900 |
| 2013 | -- | $97,500 | $16,000 | $81,500 |
Agents Affiliated with this Home
-
Kathy J Smith

Seller's Agent in 2020
Kathy J Smith
NextHome Elite Real Estate
(765) 717-9910
5 in this area
228 Total Sales
-
Rebekah Hanna

Buyer's Agent in 2020
Rebekah Hanna
RE/MAX
(765) 760-4556
7 in this area
407 Total Sales
-
Steve Slavin

Seller's Agent in 2016
Steve Slavin
Coldwell Banker Real Estate Group
(317) 701-5006
14 in this area
429 Total Sales
Map
Source: Indiana Regional MLS
MLS Number: 202011668
APN: 18-11-08-176-006.000-003
- 1304 N Tillotson Ave
- 1401 N Elizabeth Ave
- 916 N Alden Rd
- 2506 W Johnson Rd
- 1203 N Riley Rd
- 3106 W Brook Dr
- 3305 W Petty Rd
- 1705 N Riley Rd
- 1701 N Winthrop Rd
- Freeport Plan at Storer Estates
- Aldridge Plan at Storer Estates
- Stamford Plan at Storer Estates
- Bellamy Plan at Storer Estates
- 1004 N Meadow Ln
- 1303 N Brentwood Ln
- 3308 W Amherst Rd
- 3313 W Torquay Rd
- 1212 N Wildwood Ln
- 1912 N Maddox Dr
- 2801 W University Ave
