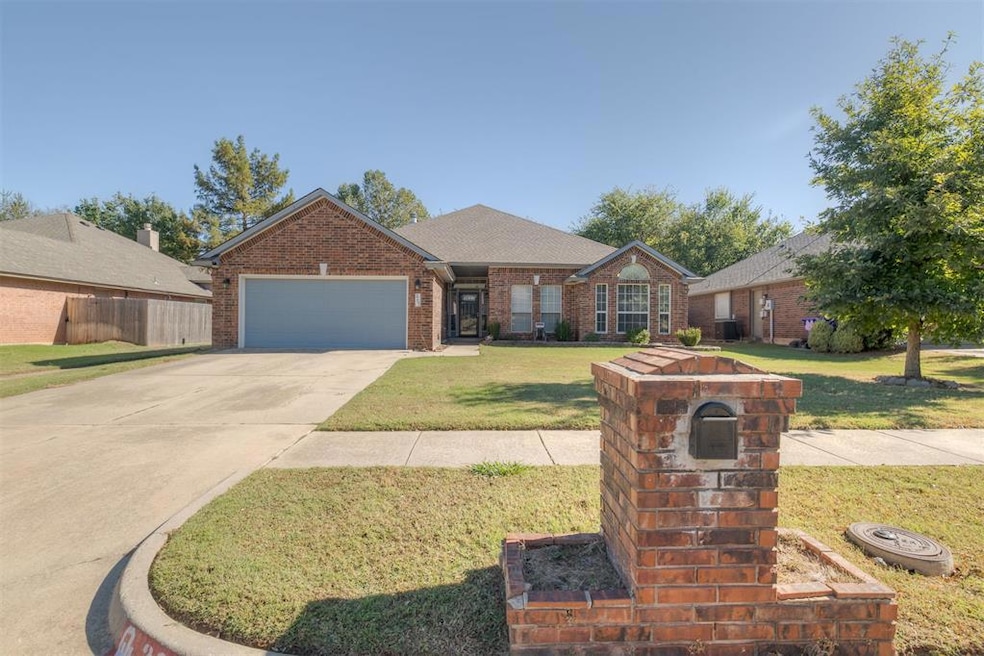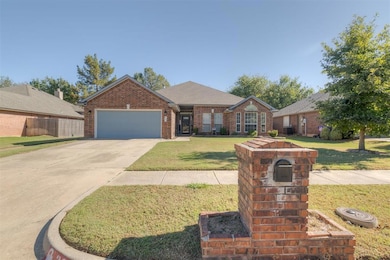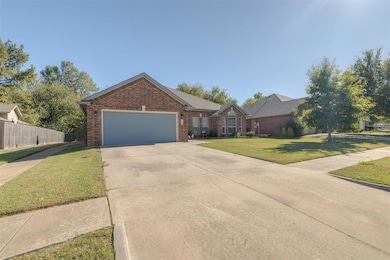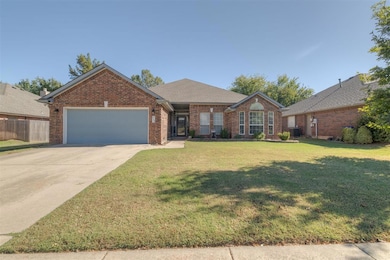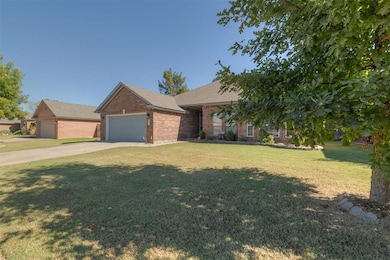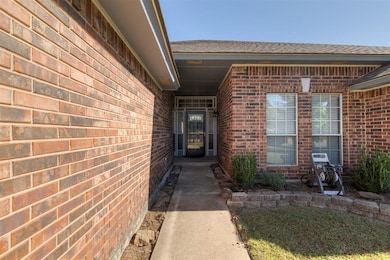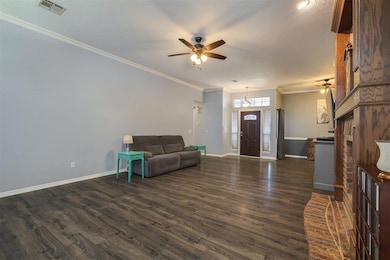2709 Weymouth Way Norman, OK 73071
Northeast Norman NeighborhoodEstimated payment $1,852/month
Highlights
- Gunite Pool
- Traditional Architecture
- Covered Patio or Porch
- Jefferson Elementary School Rated A-
- Wood Flooring
- 2 Car Attached Garage
About This Home
3D Virtual walkthru tour available for this Home! This beautifully maintained 4-bed, 2-bath gem is an entertainer's dream, perfectly set up for your next big gathering!
Located in Woodlake & in the North area of town - this Home is set up for large gatherings & has a fully private backyard with a wooded backdrop beyond the fence—the perfect spot for evening relaxation. Step inside and feel the easy flow, starting with durable Pergo wood floors leading you into the large, open living space that contains a gas log fireplace—perfect for cozy evenings! The kitchen is the heart of the home, offering an incredible amount of workspace, a standalone island, bar seating, and a dedicated coffee bar nook. With a gas cooktop and updated appliances over the years, you're ready to host! Plus, the flexible floor plan includes space for two dining areas or a bright flex room!
The primary bedroom is located towards the back of the Home with a great sized bedroom allowing for a larger bedroom suite. Primary bath has double vanities - nice sized shower & soaking tub with your walk in closet within the space. The three front bedrooms share a practical guest bath with two sinks—ideal for busy mornings. Modern peace of mind : Throughout the Home you'll find great storage space - updated mechanicals all within the past 10 years - Roof from 2021 - garage storm shelter - insulated garage doors, (& no carpet in the Home!) to name a few. As a bonus, the community offers a swimming pool, for those hot summer days and a rentable clubhouse! Don't miss out on this rare gem!
Home Details
Home Type
- Single Family
Est. Annual Taxes
- $2,921
Year Built
- Built in 1995
Lot Details
- 9,148 Sq Ft Lot
- West Facing Home
- Wood Fence
- Interior Lot
HOA Fees
- $25 Monthly HOA Fees
Parking
- 2 Car Attached Garage
- Garage Door Opener
- Driveway
Home Design
- Traditional Architecture
- Brick Exterior Construction
- Slab Foundation
- Composition Roof
Interior Spaces
- 2,142 Sq Ft Home
- 1-Story Property
- Ceiling Fan
- Gas Log Fireplace
- Inside Utility
- Laundry Room
- Fire and Smoke Detector
Kitchen
- Gas Oven
- Gas Range
- Free-Standing Range
- Microwave
- Dishwasher
Flooring
- Wood
- Tile
Bedrooms and Bathrooms
- 4 Bedrooms
- 2 Full Bathrooms
- Soaking Tub
Pool
- Gunite Pool
- Outdoor Pool
Schools
- Jefferson Elementary School
- Longfellow Middle School
- Norman North High School
Additional Features
- Covered Patio or Porch
- Central Heating and Cooling System
Community Details
- Association fees include maintenance common areas, pool
- Mandatory home owners association
Listing and Financial Details
- Legal Lot and Block 26 / 1
Map
Home Values in the Area
Average Home Value in this Area
Tax History
| Year | Tax Paid | Tax Assessment Tax Assessment Total Assessment is a certain percentage of the fair market value that is determined by local assessors to be the total taxable value of land and additions on the property. | Land | Improvement |
|---|---|---|---|---|
| 2024 | $2,921 | $24,386 | $4,190 | $20,196 |
| 2023 | $2,789 | $23,225 | $5,459 | $17,766 |
| 2022 | $2,546 | $22,119 | $5,197 | $16,922 |
| 2021 | $2,558 | $21,066 | $5,694 | $15,372 |
| 2020 | $2,383 | $20,063 | $3,600 | $16,463 |
| 2019 | $2,423 | $20,063 | $3,600 | $16,463 |
| 2018 | $2,351 | $20,063 | $3,600 | $16,463 |
| 2017 | $2,338 | $20,063 | $0 | $0 |
| 2016 | $2,264 | $18,797 | $3,600 | $15,197 |
| 2015 | $2,196 | $18,797 | $3,600 | $15,197 |
| 2014 | $2,284 | $19,367 | $3,600 | $15,767 |
Property History
| Date | Event | Price | List to Sale | Price per Sq Ft |
|---|---|---|---|---|
| 10/23/2025 10/23/25 | For Sale | $300,000 | -- | $140 / Sq Ft |
Purchase History
| Date | Type | Sale Price | Title Company |
|---|---|---|---|
| Warranty Deed | $160,000 | -- |
Source: MLSOK
MLS Number: 1197436
APN: R0050794
- 305 Woodside Dr
- 300 Woodside Dr
- 3005 Weymouth Way
- 2820 Weymouth Way
- 2513 Ridgefield Dr
- 208 Ridgefield Dr
- 2600 Halifax Way
- 321 Greens Pkwy
- 000 N Porter Ave
- 2508 Hamden Ave
- Dexter Plan at The Vineyard
- Charli Plan at The Vineyard
- Collin Plan at The Vineyard
- Drew Plan at The Vineyard
- Preston Plan at The Vineyard
- Ledger Plan at The Vineyard
- Patrick Plan at The Vineyard
- Teagan Plan at The Vineyard
- Evie Plan at The Vineyard
- Lyla Plan at The Vineyard
- 3028 Weymouth Way
- 233 Tecumseh Meadows Dr
- 722 Blue Fish Rd
- 806 Barbaroot Dr
- 320 Falcon Ct Unit 3
- 316 Falcon Ct Unit 2
- 3117 Montane Ct
- 1315 Kingston Rd
- 3209 Grant Rd
- 209 W Haddock St
- 1636 High Cir
- 203 W Dale St
- 1357 12th Ave NE
- 904 W Robinson St
- 313 W Himes St
- 1303 W Tecumseh Rd
- 409 W Johnson St
- 428 W Johnson St
- 900 N University Blvd
- 906 E Comanche St
