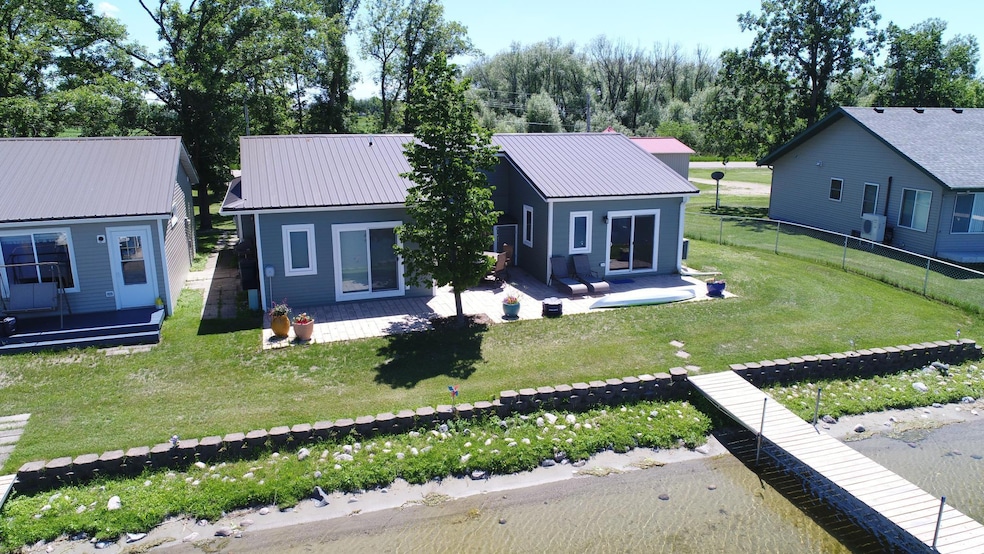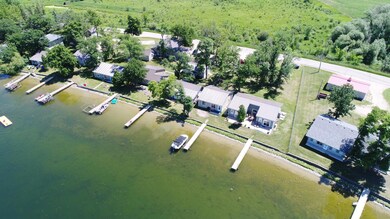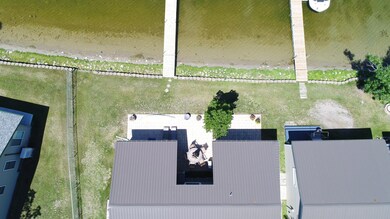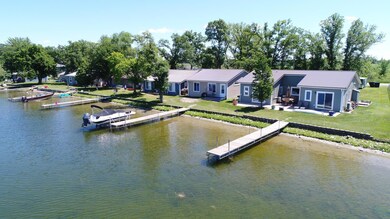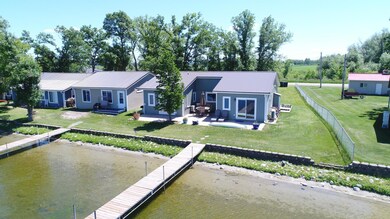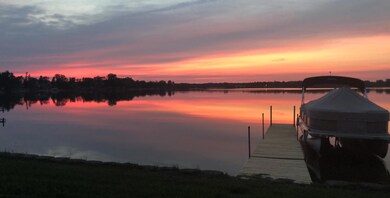
27096 Little Floyd Lake Rd Detroit Lakes, MN 56501
Estimated payment $3,578/month
Highlights
- 351 Feet of Waterfront
- Beach
- 1-Story Property
- Dock Facilities
- Patio
- Baseboard Heating
About This Home
Imagine waking up to serene lake views and the promise of outdoor adventures. This West-End of Madsen Grove Resort building entails 2 units with a shared wall totaling 4 beds / 2 baths / 2 kitchens. Step outside to discover a world of recreation from the expansive lakeside paver patio. Whether you're an investor, avid angler, water sports enthusiast, or simply love to bask in the tranquility of lake views, this property offers it all. Each unit comes with a dedicated boat slip and 2 unassigned parking spaces. End each day with breathtaking sunsets over the water, or a boat ride to Sunlite bar & grill just across the lake.
Unit 1: The larger of the two - Currently set up as a active vacation rental - providing immediate income - featuring 2 bedrooms, 1 bathroom with laundry closet and custom tile shower, eat-in kitchen, entrance with bench and storage, and a large living room.
Unit 2: Owner occupied - smaller of the two units with high end finishes. Features 2 beds, 1 bath with custom tile shower, electric floor heat, quartz vanity, and custom stone backsplash. The gourmet kitchen is a chef's dream, boasting high-end stainless steel appliances, sleek cabinetry, and a stylish stone-faced / Cambria-quartz island with comfortable seating. Natural light floods the space through large windows, while the stone accent wall adds a touch of rustic charm.
Units were completely renovated in 2016-2017 - Including but not limited to - New wiring, plumbing, insulated septic lines, electrical, spray foam insulation, led fixtures, custom cabinetry, quartz / laminate counters, energy star stainless appliances, speed queen washer/dryers, tile, carpet, and vinyl plank flooring. Steel roofing and siding in 2015. Shared holding tanks pumped by 3rd party through HOA.
Property Details
Home Type
- Multi-Family
Est. Annual Taxes
- $2,048
Year Built
- Built in 1963
Lot Details
- 351 Feet of Waterfront
- Lake Front
- Chain Link Fence
- Additional Parcels
Home Design
- Duplex
- Pitched Roof
- Metal Roof
Interior Spaces
- 1,248 Sq Ft Home
- 1-Story Property
- Basement
Bedrooms and Bathrooms
- 4 Bedrooms
- 2 Bathrooms
Outdoor Features
- Dock Facilities
- Patio
Utilities
- Space Heater
- Heat Pump System
- Baseboard Heating
- 100 Amp Service
- Shared Water Source
- Sand Point Well
- Well
- Shared Septic
Listing and Financial Details
- The owner pays for all utilities, electricity, insurance, grounds care, repairs, snow removal, taxes, trash collection
- Assessor Parcel Number 081114000
Community Details
Overview
- 2 Units
- Madsens Grove Subdivision
Recreation
- Beach
Map
Home Values in the Area
Average Home Value in this Area
Tax History
| Year | Tax Paid | Tax Assessment Tax Assessment Total Assessment is a certain percentage of the fair market value that is determined by local assessors to be the total taxable value of land and additions on the property. | Land | Improvement |
|---|---|---|---|---|
| 2025 | $8,902 | $1,341,200 | $544,600 | $796,600 |
| 2024 | $8,902 | $1,198,200 | $424,400 | $773,800 |
| 2023 | $8,196 | $966,800 | $424,400 | $542,400 |
| 2022 | $7,946 | $818,600 | $393,100 | $425,500 |
| 2021 | $7,792 | $793,200 | $393,100 | $400,100 |
| 2020 | $8,010 | $793,200 | $393,100 | $400,100 |
| 2019 | $6,190 | $794,800 | $393,100 | $401,700 |
| 2018 | $5,904 | $621,700 | $332,100 | $289,600 |
| 2017 | $6,984 | $675,700 | $321,100 | $354,600 |
| 2016 | $2,794 | $677,600 | $321,100 | $356,500 |
| 2015 | $2,948 | $601,000 | $323,600 | $277,400 |
| 2014 | -- | $591,000 | $323,600 | $267,400 |
Property History
| Date | Event | Price | Change | Sq Ft Price |
|---|---|---|---|---|
| 06/28/2025 06/28/25 | Price Changed | $630,000 | -2.0% | $505 / Sq Ft |
| 06/15/2025 06/15/25 | Price Changed | $643,000 | -0.9% | $515 / Sq Ft |
| 05/28/2025 05/28/25 | For Sale | $649,000 | 0.0% | $520 / Sq Ft |
| 10/08/2024 10/08/24 | For Rent | $1,100 | -- | -- |
Purchase History
| Date | Type | Sale Price | Title Company |
|---|---|---|---|
| Quit Claim Deed | -- | Attorney | |
| Warranty Deed | $490,000 | Becker Cnty Title Svcs Inc | |
| Limited Warranty Deed | -- | None Available |
Mortgage History
| Date | Status | Loan Amount | Loan Type |
|---|---|---|---|
| Previous Owner | $406,400 | Purchase Money Mortgage | |
| Previous Owner | $273,900 | Stand Alone Refi Refinance Of Original Loan | |
| Previous Owner | $162,000 | Future Advance Clause Open End Mortgage |
Similar Homes in Detroit Lakes, MN
Source: NorthstarMLS
MLS Number: 6728434
APN: R081114000
- 27096 Little Floyd Lake Rd Unit 8
- 27096 Little Floyd Lake Rd Unit 1
- 27096 Little Floyd Lake Rd Unit 2
- 20623 County Highway 21
- 20629 County Highway 21
- 20633 County Highway 21
- 26797 Lidstrom Rd
- 26799 Lidstrom Rd
- 26795 Lidstrom Rd
- 26793 Lidstrom Rd
- 26789 Lidstrom Rd
- 26787 Lidstrom Rd
- 26785 Lidstrom Rd
- 26777 Lidstrom Rd
- 26775 Lidstrom Rd
- 26773 Lidstrom Rd
- 26783 Lidstrom Rd
- 26781 Lidstrom Rd
- 26807 Lidstrom Rd
- 26805 Lidstrom Rd
