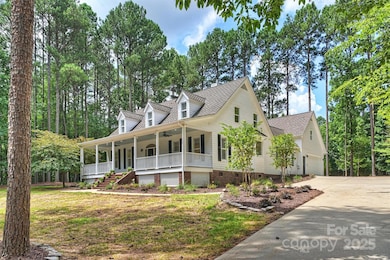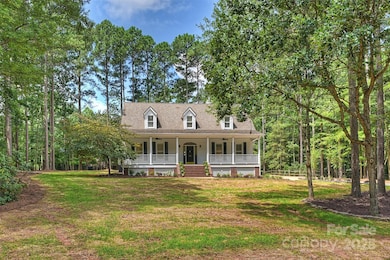
271 Beaten Path Rd Mooresville, NC 28117
Lake Norman NeighborhoodEstimated payment $6,585/month
Highlights
- Covered Dock
- Access To Lake
- Wooded Lot
- Woodland Heights Elementary School Rated A-
- Cape Cod Architecture
- Marble Flooring
About This Home
Back on the market due to personal circumstances with the buyer. Low Country elegance meets quiet luxury in this completely transformed home—upgrades completed in 2025. Kitchen w/custom Schuler cabinetry, quartz counters/backsplash, brushed gold fixtures, & KitchenAid appliances, & a commercial 6-burner range w/a double oven, dishwasher, microwave drawer, & Uline vent hood. Flanked by twin pantries, the Frigidaire Pro freezerless fridge & upright freezer w/ice maker. Kalamera 46-bottle wine fridge. 2 new HVAC systems, new well pump/bladder tank, & 2 new electric water heaters. The interior is freshly painted, NEW French White Oak flooring, and NEW tiled areas completed throughout. Main level primary suite w/luxurious marble bath, new vanities, & water closet. Two-story great room with new stone fireplace/gas log insert. All baths remodeled, & en-suite was added to bedroom #3. Fresh landscaping. Shavender's Bluff has private beach/Lake Norman access w/boat launch, pool, & boat storage.
Listing Agent
Ivester Jackson Distinctive Properties Brokerage Email: jessica@ivesterjackson.com License #243007 Listed on: 07/18/2025
Co-Listing Agent
Ivester Jackson Distinctive Properties Brokerage Email: jessica@ivesterjackson.com License #203067
Home Details
Home Type
- Single Family
Est. Annual Taxes
- $3,500
Year Built
- Built in 1997
Lot Details
- Lot Dimensions are 145'x210'x150'x235'1
- Wooded Lot
- Property is zoned RA
HOA Fees
- $75 Monthly HOA Fees
Parking
- 2 Car Attached Garage
- Garage Door Opener
- Driveway
Home Design
- Cape Cod Architecture
- Hardboard
Interior Spaces
- 2-Story Property
- Wired For Data
- Ceiling Fan
- Gas Fireplace
- Insulated Windows
- Window Treatments
- Pocket Doors
- Entrance Foyer
- Great Room with Fireplace
- Crawl Space
- Laundry Room
Kitchen
- Double Oven
- Gas Range
- Range Hood
- Microwave
- Freezer
- ENERGY STAR Qualified Dishwasher
- Wine Refrigerator
- Kitchen Island
- Disposal
Flooring
- Wood
- Marble
- Tile
Bedrooms and Bathrooms
- Walk-In Closet
Outdoor Features
- Access To Lake
- Covered Dock
- Covered Patio or Porch
Schools
- Woodland Heights Elementary And Middle School
- Lake Norman High School
Utilities
- Forced Air Zoned Heating and Cooling System
- Heating System Uses Natural Gas
- Electric Water Heater
- Septic Tank
- Cable TV Available
Listing and Financial Details
- Assessor Parcel Number 4627-92-7079.000
Community Details
Overview
- Main Street Management Association, Phone Number (704) 255-1266
- Shavenders Bluff Subdivision
- Mandatory home owners association
Amenities
- Picnic Area
Recreation
- Recreation Facilities
- Community Pool
Map
Home Values in the Area
Average Home Value in this Area
Tax History
| Year | Tax Paid | Tax Assessment Tax Assessment Total Assessment is a certain percentage of the fair market value that is determined by local assessors to be the total taxable value of land and additions on the property. | Land | Improvement |
|---|---|---|---|---|
| 2024 | $3,500 | $583,110 | $126,500 | $456,610 |
| 2023 | $3,500 | $583,110 | $126,500 | $456,610 |
| 2022 | $2,756 | $429,580 | $88,000 | $341,580 |
| 2021 | $2,752 | $429,580 | $88,000 | $341,580 |
| 2020 | $2,752 | $429,580 | $88,000 | $341,580 |
| 2019 | $2,709 | $429,580 | $88,000 | $341,580 |
| 2018 | $2,307 | $377,480 | $88,000 | $289,480 |
| 2017 | $2,307 | $377,480 | $88,000 | $289,480 |
| 2016 | $2,307 | $377,480 | $88,000 | $289,480 |
| 2015 | -- | $377,480 | $88,000 | $289,480 |
| 2014 | -- | $400,910 | $93,500 | $307,410 |
Property History
| Date | Event | Price | Change | Sq Ft Price |
|---|---|---|---|---|
| 08/26/2025 08/26/25 | Price Changed | $1,150,000 | -2.1% | $357 / Sq Ft |
| 07/18/2025 07/18/25 | For Sale | $1,175,000 | +83.6% | $365 / Sq Ft |
| 12/30/2024 12/30/24 | Sold | $640,000 | -8.3% | $194 / Sq Ft |
| 09/12/2024 09/12/24 | Price Changed | $698,000 | -2.4% | $211 / Sq Ft |
| 08/03/2024 08/03/24 | Price Changed | $715,000 | -3.4% | $216 / Sq Ft |
| 07/30/2024 07/30/24 | For Sale | $740,000 | +15.6% | $224 / Sq Ft |
| 07/24/2024 07/24/24 | Off Market | $640,000 | -- | -- |
| 06/13/2024 06/13/24 | For Sale | $740,000 | 0.0% | $224 / Sq Ft |
| 07/11/2022 07/11/22 | Rented | $3,100 | 0.0% | -- |
| 06/27/2022 06/27/22 | Price Changed | $3,100 | -11.4% | $1 / Sq Ft |
| 06/10/2022 06/10/22 | Price Changed | $3,500 | -10.3% | $1 / Sq Ft |
| 06/06/2022 06/06/22 | For Rent | $3,900 | +18.2% | -- |
| 09/03/2021 09/03/21 | Rented | $3,300 | 0.0% | -- |
| 08/08/2021 08/08/21 | For Rent | $3,300 | 0.0% | -- |
| 05/21/2021 05/21/21 | Sold | $565,500 | +1.0% | $159 / Sq Ft |
| 03/23/2021 03/23/21 | Pending | -- | -- | -- |
| 03/20/2021 03/20/21 | For Sale | $560,000 | -- | $158 / Sq Ft |
Purchase History
| Date | Type | Sale Price | Title Company |
|---|---|---|---|
| Warranty Deed | $640,000 | Integrated Title | |
| Warranty Deed | $565,500 | None Available | |
| Warranty Deed | $320,000 | -- | |
| Warranty Deed | $310,000 | -- | |
| Deed | -- | -- | |
| Deed | $37,000 | -- | |
| Deed | -- | -- |
Mortgage History
| Date | Status | Loan Amount | Loan Type |
|---|---|---|---|
| Open | $612,255 | Construction | |
| Previous Owner | $424,125 | New Conventional | |
| Previous Owner | $250,000 | Unknown | |
| Previous Owner | $248,000 | No Value Available | |
| Closed | $31,000 | No Value Available |
Similar Homes in Mooresville, NC
Source: Canopy MLS (Canopy Realtor® Association)
MLS Number: 4282671
APN: 4627-92-7079.000
- 287 Beaten Path Rd
- 00 Beaten Path Rd
- 345 Beaten Path Rd
- 604 Beaten Path Rd
- 155 Culpeze Rd
- 128 Archbell Point Ln
- 723 Beaten Path Rd
- 156 Beaten Path Rd
- 301 Riverwood Rd
- 149 Vista Bluff Ln
- 181 Asbury Cir
- 266 Riverwood Rd
- 00 Blume Rd
- 173 Riverwood Rd
- 0 Pomeroy Rd
- 302 Mccrary Rd
- 00 Beech Tree Rd
- 324 Patternote Rd
- 133 Yellowbell Rd
- 121 Holt Ln
- 254 Beaten Path Rd Unit ID1265155P
- 131 Cherry Bark Dr
- 113 Chimney Rock Way
- 300 Greenbay Rd
- 108 Spring Grove Dr
- 137 Brawley Villas Place
- 129 Brawley Villas Place
- 127 Brawley Villas Place
- 181 Clusters Cir
- 128 Clusters Cir
- 131 Mckendree Rd Unit 133
- 111 Brawley Villas Place
- 109 Brawley Villas Place
- 162 Springwood Ln Unit 164
- 914 Brawley School Rd Unit D
- 914 Brawley School Rd Unit C
- 9350 Legrand Dr
- 131 Springwood Ln Unit 133
- 125 Springwood Ln Unit 127
- 114 Avalon Park Cir






