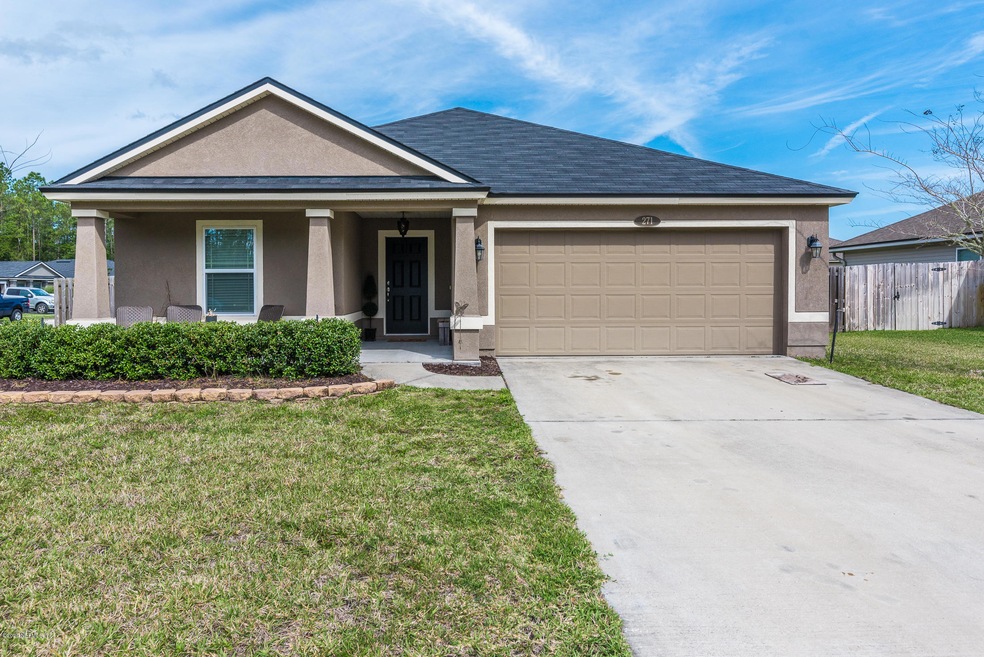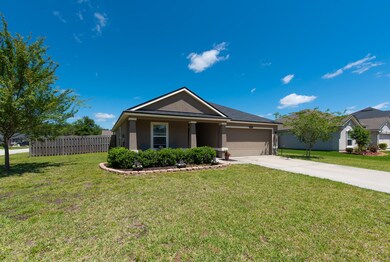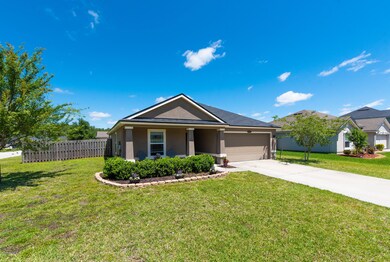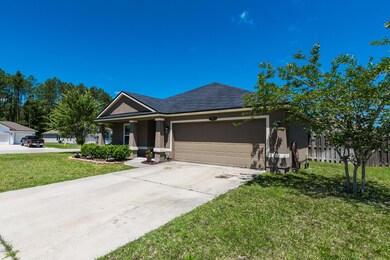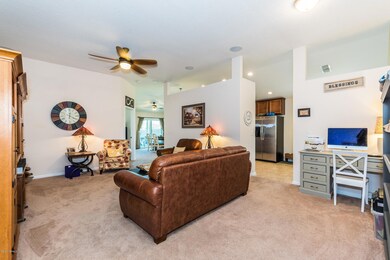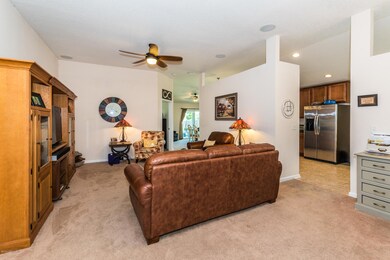
271 Bridgeport Ln Elkton, FL 32033
Highlights
- Traditional Architecture
- Corner Lot
- 2 Car Attached Garage
- Otis A. Mason Elementary School Rated A
- Front Porch
- 3-minute walk to St Johns County Rec & Parks Department
About This Home
As of February 2025Welcome home to this spacious 4BR/2BA home located in Country Walk – country living with a short drive to everything you need! Built in 2014, this 1,780 SF home sits on a large corner lot with a fenced yard and plenty of room to roam. Inside offers spacious rooms and an easy flow from family & dining rooms to the kitchen and nook so entertaining is easy and there is plenty of room to host crowds of all sizes. The kitchen is complete with stainless appliances, granite counters, 42" cabinets and counter seating for a few. The kitchen overlooks a casual breakfast area and the slider opens to the covered porch and back yard. Outdoor cooking will be a pleasure on the covered lanai and if you like to garden, this is the place as an abundance sunshine lights up the yard. The bedrooms are configured with privacy in mind, one bedroom to the front, bedrooms two and three are separated by a shared bath and the en-suite master is tucked to the back of the home. Country Walk offers a low HOA fees, No CDD Fees, Community Park and playground area. Welcome home...
Last Agent to Sell the Property
KELLER WILLIAMS REALTY ATLANTIC PARTNERS ST. AUGUSTINE License #BK3081415 Listed on: 03/20/2020

Home Details
Home Type
- Single Family
Est. Annual Taxes
- $2,143
Year Built
- Built in 2014
Lot Details
- Lot Dimensions are 58x130x82x104x39
- Back Yard Fenced
- Corner Lot
- Zoning described as PUD
HOA Fees
- $25 Monthly HOA Fees
Parking
- 2 Car Attached Garage
- Additional Parking
Home Design
- Traditional Architecture
- Wood Frame Construction
- Shingle Roof
- Stucco
Interior Spaces
- 1,780 Sq Ft Home
- 1-Story Property
Kitchen
- Eat-In Kitchen
- Breakfast Bar
- Electric Range
- Microwave
- Dishwasher
Flooring
- Carpet
- Tile
Bedrooms and Bathrooms
- 4 Bedrooms
- Split Bedroom Floorplan
- Walk-In Closet
- 2 Full Bathrooms
- Bathtub With Separate Shower Stall
Outdoor Features
- Patio
- Front Porch
Schools
- Otis A. Mason Elementary School
- Gamble Rogers Middle School
- Pedro Menendez High School
Utilities
- Central Heating and Cooling System
Listing and Financial Details
- Assessor Parcel Number 1374720700
Community Details
Overview
- Country Walk Subdivision
Recreation
- Community Playground
Ownership History
Purchase Details
Home Financials for this Owner
Home Financials are based on the most recent Mortgage that was taken out on this home.Purchase Details
Home Financials for this Owner
Home Financials are based on the most recent Mortgage that was taken out on this home.Purchase Details
Home Financials for this Owner
Home Financials are based on the most recent Mortgage that was taken out on this home.Purchase Details
Home Financials for this Owner
Home Financials are based on the most recent Mortgage that was taken out on this home.Similar Homes in Elkton, FL
Home Values in the Area
Average Home Value in this Area
Purchase History
| Date | Type | Sale Price | Title Company |
|---|---|---|---|
| Warranty Deed | $365,000 | Action Title Services | |
| Warranty Deed | $365,000 | Action Title Services | |
| Warranty Deed | $240,000 | Action Ttl Svcs Of St Johns | |
| Warranty Deed | $217,000 | Americas Choice Title Co | |
| Special Warranty Deed | $176,473 | Dhi Title Of Florida Inc |
Mortgage History
| Date | Status | Loan Amount | Loan Type |
|---|---|---|---|
| Open | $281,400 | New Conventional | |
| Closed | $100,000 | No Value Available | |
| Closed | $281,400 | New Conventional | |
| Previous Owner | $192,000 | New Conventional | |
| Previous Owner | $10,759 | No Value Available | |
| Previous Owner | $209,757 | FHA | |
| Previous Owner | $179,311 | New Conventional |
Property History
| Date | Event | Price | Change | Sq Ft Price |
|---|---|---|---|---|
| 02/14/2025 02/14/25 | Sold | $365,000 | -3.7% | $205 / Sq Ft |
| 10/18/2024 10/18/24 | For Sale | $379,000 | +57.9% | $213 / Sq Ft |
| 12/17/2023 12/17/23 | Off Market | $240,000 | -- | -- |
| 12/17/2023 12/17/23 | Off Market | $217,000 | -- | -- |
| 07/08/2020 07/08/20 | Sold | $240,000 | 0.0% | $135 / Sq Ft |
| 07/08/2020 07/08/20 | Sold | $240,000 | -3.6% | $135 / Sq Ft |
| 05/25/2020 05/25/20 | Pending | -- | -- | -- |
| 03/20/2020 03/20/20 | For Sale | $249,000 | 0.0% | $140 / Sq Ft |
| 03/19/2020 03/19/20 | For Sale | $249,000 | +14.7% | $140 / Sq Ft |
| 11/30/2016 11/30/16 | Sold | $217,000 | -0.5% | $122 / Sq Ft |
| 10/24/2016 10/24/16 | Pending | -- | -- | -- |
| 09/30/2016 09/30/16 | For Sale | $218,000 | -- | $122 / Sq Ft |
Tax History Compared to Growth
Tax History
| Year | Tax Paid | Tax Assessment Tax Assessment Total Assessment is a certain percentage of the fair market value that is determined by local assessors to be the total taxable value of land and additions on the property. | Land | Improvement |
|---|---|---|---|---|
| 2025 | $2,143 | $204,696 | -- | -- |
| 2024 | $2,143 | $198,927 | -- | -- |
| 2023 | $2,143 | $193,133 | $0 | $0 |
| 2022 | $2,069 | $187,508 | $0 | $0 |
| 2021 | $2,047 | $182,047 | $0 | $0 |
| 2020 | $2,273 | $192,261 | $0 | $0 |
| 2019 | $2,309 | $187,938 | $0 | $0 |
| 2018 | $2,278 | $184,434 | $0 | $0 |
| 2017 | $2,267 | $180,641 | $20,000 | $160,641 |
| 2016 | $1,951 | $160,360 | $0 | $0 |
| 2015 | $1,980 | $153,157 | $0 | $0 |
| 2014 | $528 | $20,000 | $0 | $0 |
Agents Affiliated with this Home
-
B
Seller's Agent in 2025
Belinda Ravan
Endless Summer Realty
-
N
Seller's Agent in 2020
Noah Bailey
KELLER WILLIAMS REALTY ATLANTIC PARTNERS ST. AUGUSTINE
-
C
Seller's Agent in 2016
CEINWEN SIMPSON
RE/MAX ACTIVE REALTY
-
C
Seller Co-Listing Agent in 2016
Charles Simpson
RE/MAX ACTIVE REALTY
-
J
Buyer's Agent in 2016
Jerry Taylor
PREMIER HOMES REALTY INC
Map
Source: realMLS (Northeast Florida Multiple Listing Service)
MLS Number: 1044621
APN: 137472-0700
- 251 Bridgeport Ln
- 373 W New England Dr
- 467 W New England Dr
- 5805 Mora Place Unit 555
- 5808 Mora Place Unit 533
- 104 Claremont Ct
- 4893 Coquina Crossing Dr Unit 532
- 3401 12th St
- 4245 New Hampshire Rd
- 5400 Deleon Ln Unit 306
- 5156 La Strada Place Unit 223
- 5908 Mora Place Unit 513
- 4208 Vermont Blvd
- 3252 9th St
- 4989 Coquina Crossing Dr Unit 508
- 4221 Maine St
- 4105 Maine St
- 4884 Las Flores Ct
- 3281 7th St
- 3347 7th St
