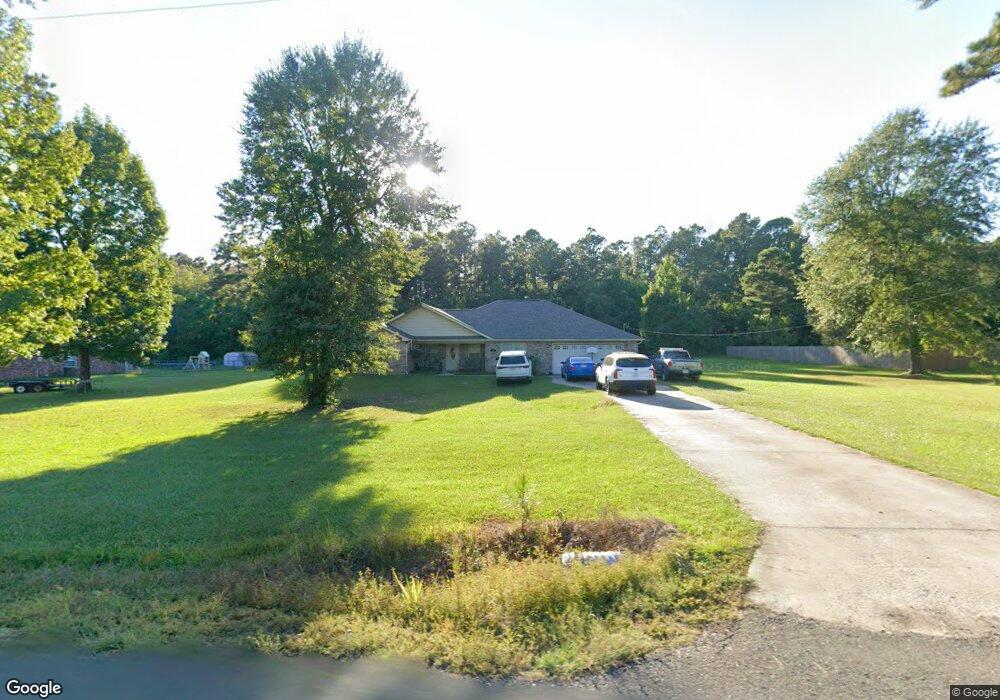271 C Dees Rd Deridder, LA 70634
Estimated Value: $234,000 - $258,000
3
Beds
2
Baths
1,860
Sq Ft
$133/Sq Ft
Est. Value
Highlights
- Ranch Style House
- Covered Patio or Porch
- Central Heating and Cooling System
- No HOA
- Attached Carport
- Turnkey
About This Home
As of April 2018BEAUTIFUL 3 BED 2 BATH HOME ON 1.25 ACRES THAT OFFERS HUGE MASTER SUITE AND SPACIOUS LIVING AREA. THIS HOME FEATURES FORMAL DINING AREA PLUS SEPARATE BREAKFAST SPACE, SPACIOUS KITCHEN DESIGNED FOR THE COOKER, FENCED IN BACK YARD, COVERED PORCH. LOCATED IN ROSEPINE SCHOOL DISTRICT JUST MINUTES FROM FORT POLK! CALL YOUR REALTOR TODAY!
Home Details
Home Type
- Single Family
Year Built
- 2008
Lot Details
- 1.25 Acre Lot
- Fenced
Parking
- Attached Carport
Home Design
- Ranch Style House
- Turnkey
- Brick Exterior Construction
- Slab Foundation
- Asphalt Roof
Kitchen
- Range
- Dishwasher
Schools
- Leesville Elementary And Middle School
- Leesville High School
Additional Features
- Covered Patio or Porch
- Outside City Limits
- Central Heating and Cooling System
Community Details
- No Home Owners Association
Ownership History
Date
Name
Owned For
Owner Type
Purchase Details
Listed on
Apr 10, 2018
Closed on
Apr 20, 2018
Sold by
Calcote Steven Lynn and Calcote Charity Leanne
Bought by
Smythe Nicholas J and Smythe Amy Renee
List Price
$192,000
Current Estimated Value
Home Financials for this Owner
Home Financials are based on the most recent Mortgage that was taken out on this home.
Avg. Annual Appreciation
3.46%
Original Mortgage
$194,085
Outstanding Balance
$165,506
Interest Rate
4.45%
Mortgage Type
VA
Estimated Equity
$82,020
Purchase Details
Closed on
Mar 31, 2008
Sold by
Terry And Donna Cooley Investments Llc
Bought by
Snook William Henry and Snook Adele Patricia Blackwell
Home Financials for this Owner
Home Financials are based on the most recent Mortgage that was taken out on this home.
Original Mortgage
$181,808
Interest Rate
6.19%
Mortgage Type
VA
Create a Home Valuation Report for This Property
The Home Valuation Report is an in-depth analysis detailing your home's value as well as a comparison with similar homes in the area
Purchase History
| Date | Buyer | Sale Price | Title Company |
|---|---|---|---|
| Smythe Nicholas J | $190,000 | None Available | |
| Snook William Henry | $176,000 | -- |
Source: Public Records
Mortgage History
| Date | Status | Borrower | Loan Amount |
|---|---|---|---|
| Open | Smythe Nicholas J | $194,085 | |
| Previous Owner | Snook William Henry | $181,808 | |
| Previous Owner | Snook William Henry | $176,000 |
Source: Public Records
Property History
| Date | Event | Price | List to Sale | Price per Sq Ft |
|---|---|---|---|---|
| 04/23/2018 04/23/18 | Sold | -- | -- | -- |
| 04/10/2018 04/10/18 | Pending | -- | -- | -- |
| 04/10/2018 04/10/18 | For Sale | $192,000 | -- | $103 / Sq Ft |
Source: Southwest Louisiana Association of REALTORS®
Tax History
| Year | Tax Paid | Tax Assessment Tax Assessment Total Assessment is a certain percentage of the fair market value that is determined by local assessors to be the total taxable value of land and additions on the property. | Land | Improvement |
|---|---|---|---|---|
| 2025 | $2,437 | $18,880 | $440 | $18,440 |
| 2024 | $2,428 | $18,880 | $440 | $18,440 |
| 2023 | $2,269 | $18,890 | $400 | $18,490 |
| 2022 | $2,499 | $18,890 | $400 | $18,490 |
| 2021 | $2,578 | $18,890 | $400 | $18,490 |
| 2020 | $2,558 | $18,890 | $400 | $18,490 |
| 2019 | $2,591 | $18,890 | $400 | $18,490 |
| 2018 | $2,566 | $18,890 | $400 | $18,490 |
| 2017 | $2,419 | $17,800 | $400 | $17,400 |
| 2015 | $2,318 | $16,880 | $490 | $16,390 |
| 2014 | $2,254 | $16,880 | $490 | $16,390 |
| 2013 | $2,292 | $16,880 | $490 | $16,390 |
Source: Public Records
Map
Source: Southwest Louisiana Association of REALTORS®
MLS Number: 161044
APN: 070-725-7775G
Nearby Homes
- 178
- 8983 Main St
- 7197 Evans St
- 1618 Coach St
- 108 Blueberry St
- 243 Trailer Park Rd
- 6093 Fagan Cir
- 119 Barbara Dr
- 2108 Pear St Unit Street
- 2108 Pear St
- 2107 Peach St
- 122 Barbara Dr
- 0 Johnnie B Hall Memorial Hwy
- 6628 Bailey Rd
- 6616 Bailey Rd
- 1016 Meadowbrook St
- 1844 Woodlawn St
- 810 Greenbriar St
- 903 Greenbriar St
- 1619 Brookhaven St
- 261 C Dees Rd
- 295 C Dees Rd
- 441 C Dees Rd
- 423 C Dees Rd
- 423 C Dees Rd Unit Rosepine
- 268 C Dees Rd
- 250 C Dees Rd
- 292 C Dees Rd
- 300 C Dees Rd
- 337 C Dees Rd
- 352 C Dees Rd
- 189 C Dees Rd
- 424 P O Midkiff Rd
- 265 P O Midkiff Rd
- 497 C Dees Rd
- 454 B C Doyle Rd
- 0 Robert Burks Rd
- 386 B C Doyle Rd
- 463 Williams Rd Unit JODY
- 547 C Dees Rd
